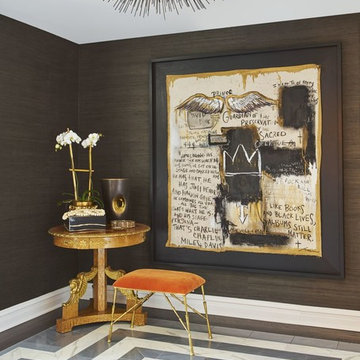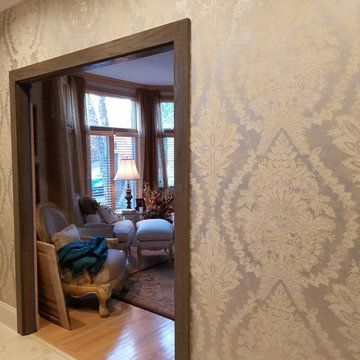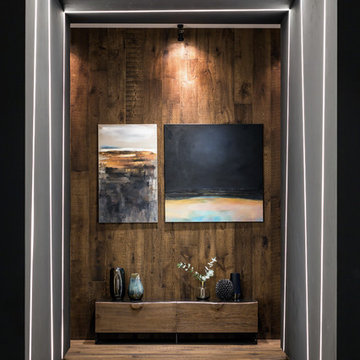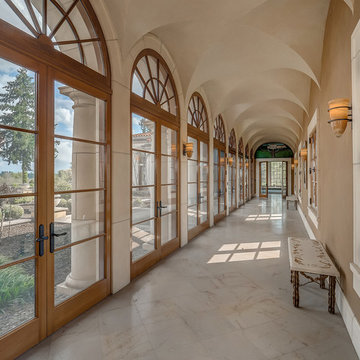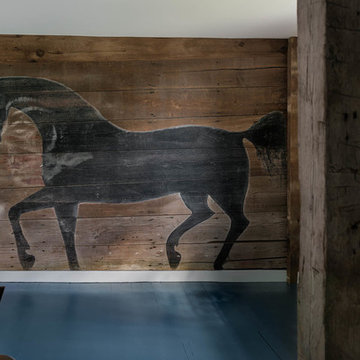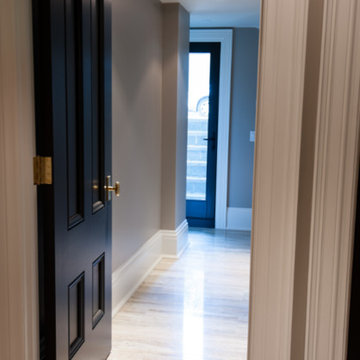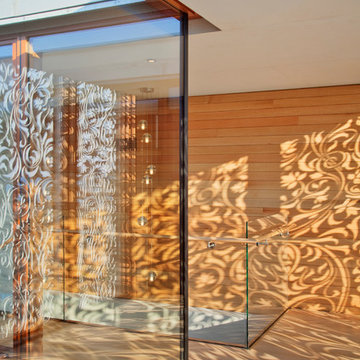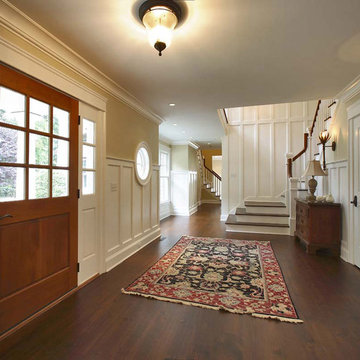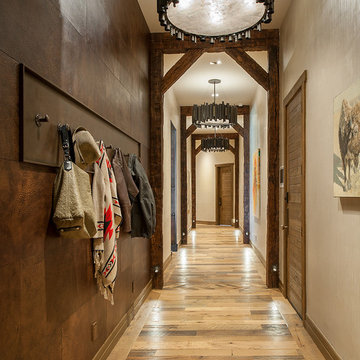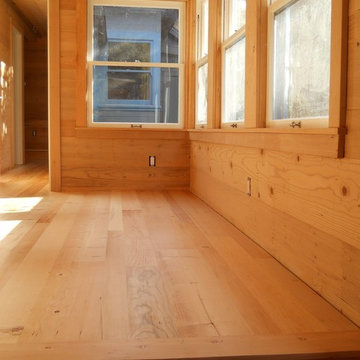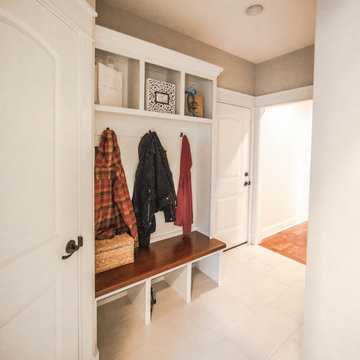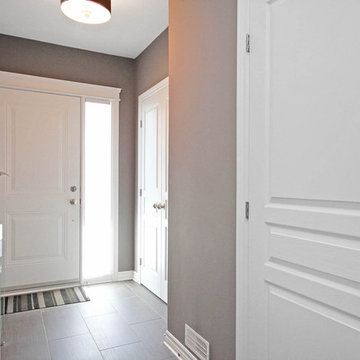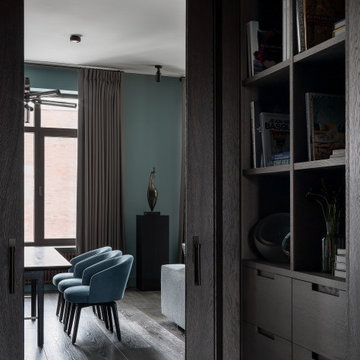2.004 Billeder af gang med brune vægge
Sorteret efter:
Budget
Sorter efter:Populær i dag
121 - 140 af 2.004 billeder
Item 1 ud af 2
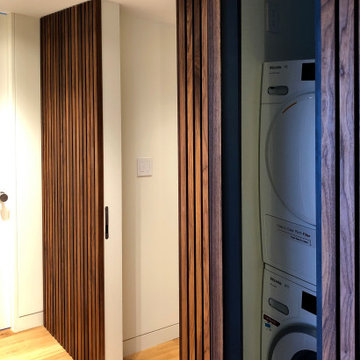
This walnut slat wall hides 3 doors when closed. In this picture, two doors are open, for a hallway and a laundry utility room. Custom built, there are no visible hinges or door knobs when closed.
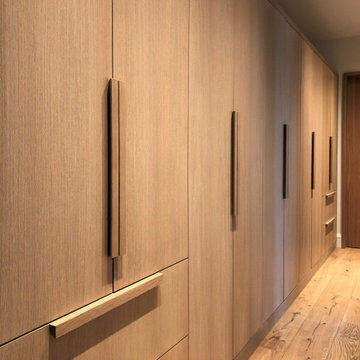
Locker, storage cabinets is a large hallway. Long wood pulls. Rift White Oak cabinetry.
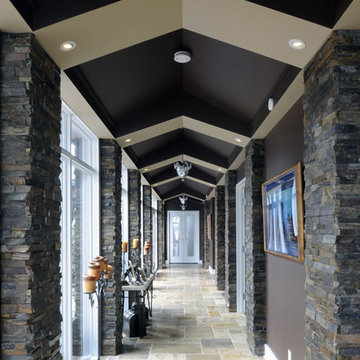
The stone columns flanking the central, main corridor add further visual interest and also maximizes the view of the river and the inner pool courtyard.
The cathedral ceiling, up-lit by cove lighting adds a soft ambiance in the evening. The repetition of the columns adds rhythm and a flare of understated elegance.
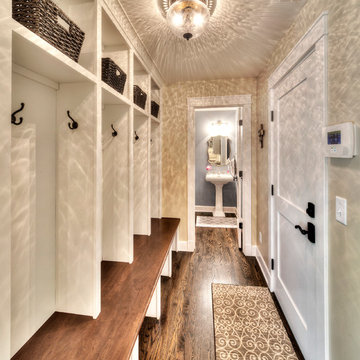
Clients' first home and there forever home with a family of four and in laws close, this home needed to be able to grow with the family. This most recent growth included a few home additions including the kids bathrooms (on suite) added on to the East end, the two original bathrooms were converted into one larger hall bath, the kitchen wall was blown out, entrying into a complete 22'x22' great room addition with a mudroom and half bath leading to the garage and the final addition a third car garage. This space is transitional and classic to last the test of time.

Builder: Homes by True North
Interior Designer: L. Rose Interiors
Photographer: M-Buck Studio
This charming house wraps all of the conveniences of a modern, open concept floor plan inside of a wonderfully detailed modern farmhouse exterior. The front elevation sets the tone with its distinctive twin gable roofline and hipped main level roofline. Large forward facing windows are sheltered by a deep and inviting front porch, which is further detailed by its use of square columns, rafter tails, and old world copper lighting.
Inside the foyer, all of the public spaces for entertaining guests are within eyesight. At the heart of this home is a living room bursting with traditional moldings, columns, and tiled fireplace surround. Opposite and on axis with the custom fireplace, is an expansive open concept kitchen with an island that comfortably seats four. During the spring and summer months, the entertainment capacity of the living room can be expanded out onto the rear patio featuring stone pavers, stone fireplace, and retractable screens for added convenience.
When the day is done, and it’s time to rest, this home provides four separate sleeping quarters. Three of them can be found upstairs, including an office that can easily be converted into an extra bedroom. The master suite is tucked away in its own private wing off the main level stair hall. Lastly, more entertainment space is provided in the form of a lower level complete with a theatre room and exercise space.
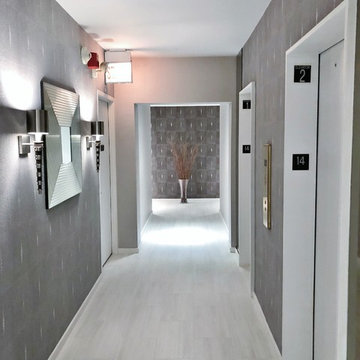
A complete rehab of the building hallway included replacing dated wallcovering with Elitis beaded paper and a Lori Weitzner textured paper. The carpet floor was replaced with a porcelain tile. Furnishings include a pair of Boyd sconces with shagreen accents to compliment the wallcovering and a Angelo Donghia mirror.
2.004 Billeder af gang med brune vægge
7
