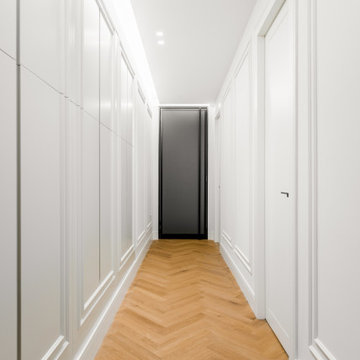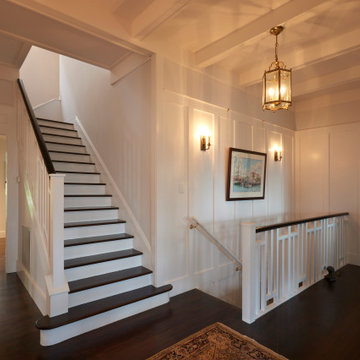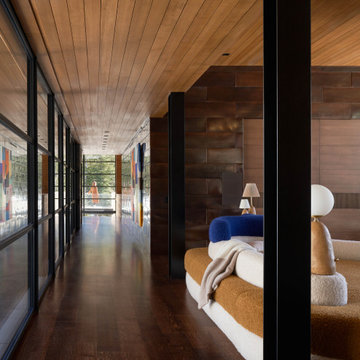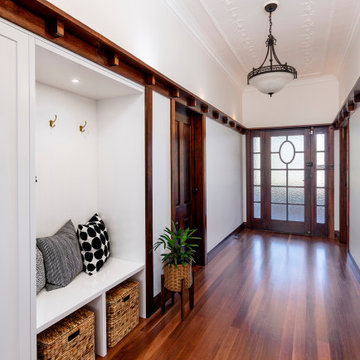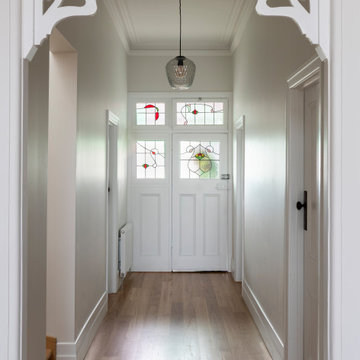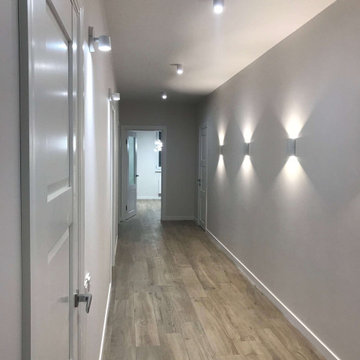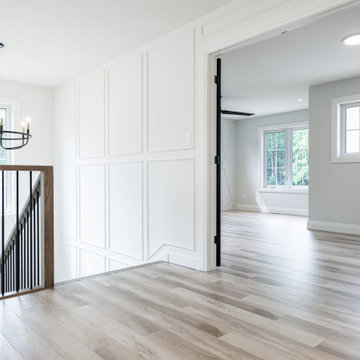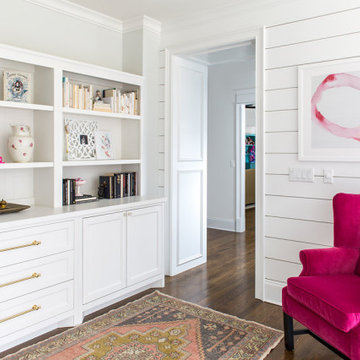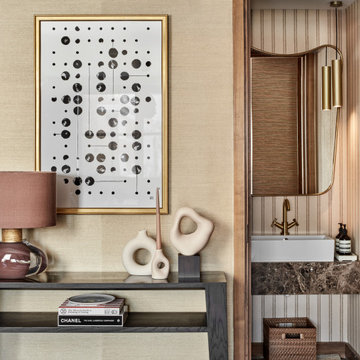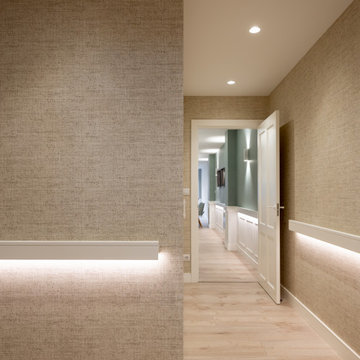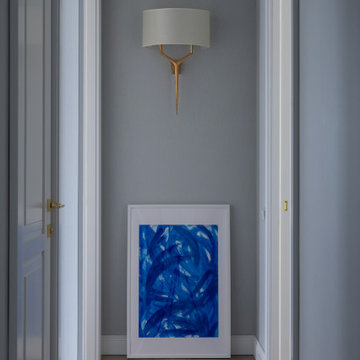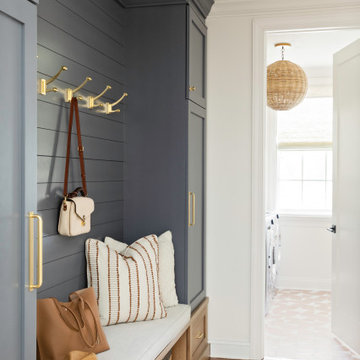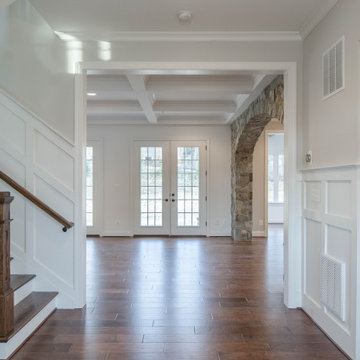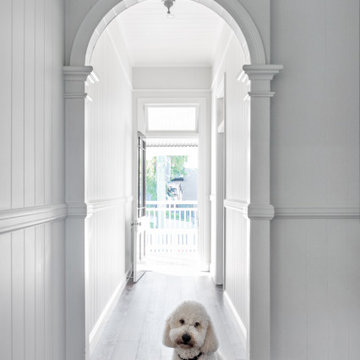1.476 Billeder af gang med brunt gulv
Sorteret efter:
Budget
Sorter efter:Populær i dag
221 - 240 af 1.476 billeder
Item 1 ud af 3
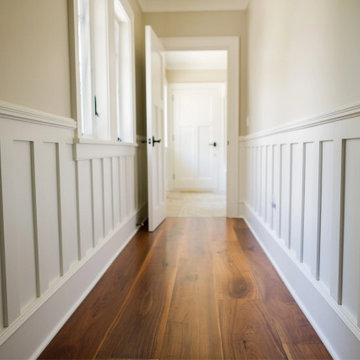
This lovely Pennsylvania home used 10″ Face, Engineered Select Walnut Plank Flooring throughout the entire first and second floor. Finished onsite with an oil-based, satin-sheen finish.
Flooring: Select Walnut Flooring in 10″ Widths
Finish: Vermont Plank Flooring Weston Finish
Photos by Julie Livingston

The client came to us to assist with transforming their small family cabin into a year-round residence that would continue the family legacy. The home was originally built by our client’s grandfather so keeping much of the existing interior woodwork and stone masonry fireplace was a must. They did not want to lose the rustic look and the warmth of the pine paneling. The view of Lake Michigan was also to be maintained. It was important to keep the home nestled within its surroundings.
There was a need to update the kitchen, add a laundry & mud room, install insulation, add a heating & cooling system, provide additional bedrooms and more bathrooms. The addition to the home needed to look intentional and provide plenty of room for the entire family to be together. Low maintenance exterior finish materials were used for the siding and trims as well as natural field stones at the base to match the original cabin’s charm.
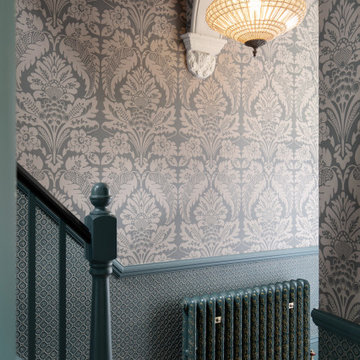
Complete renovation of hallway and principal reception rooms in this fine example of Victorian architecture with well proportioned rooms and period detailing.
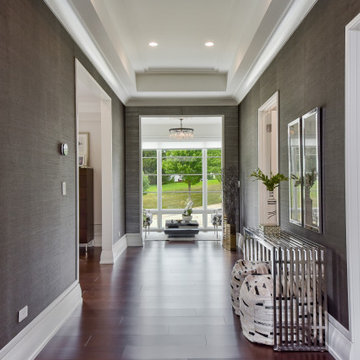
The specialty paneled doors lead to the master suite. A sitting room lies on axis with the entry while connecting the master bedroom with the master bath.
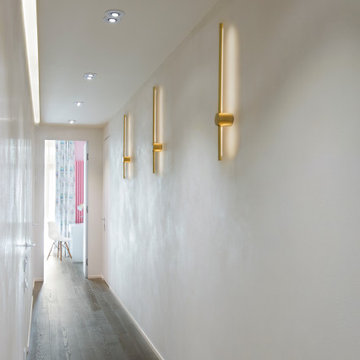
Коридор в четырехкомнатной квартире в ЖК 1147, проект разработан и реализован под ключ генеральным подрядчиком по созданию интерьера «Студия 3.14», автор проекта и руководитель авторского надзора - ведущий дизайнер Никита Васильев, менеджер проекта - Алексей Мелеховец.
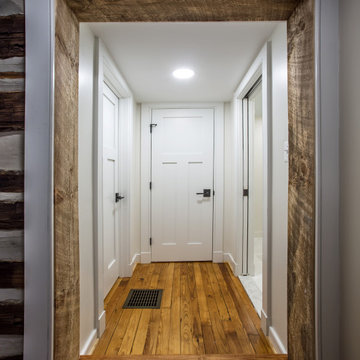
This centuries old log farmhouse had had multiple additions over its life. Part of our tasks were to remodel the existing spacds. We rebuilt this hallway with semi-solid core 3 panel doors, refinished the hardwood, added a pocket door.
1.476 Billeder af gang med brunt gulv
12
