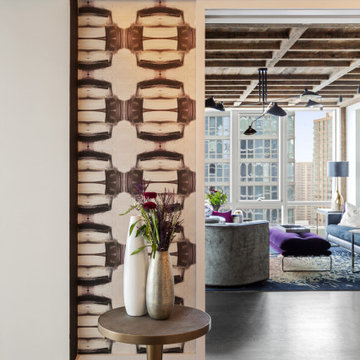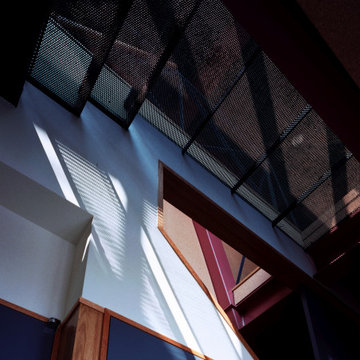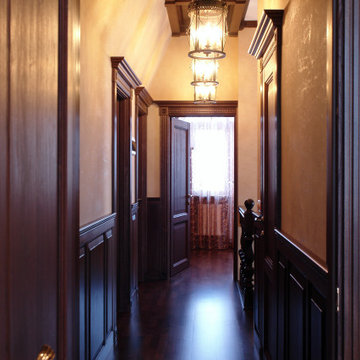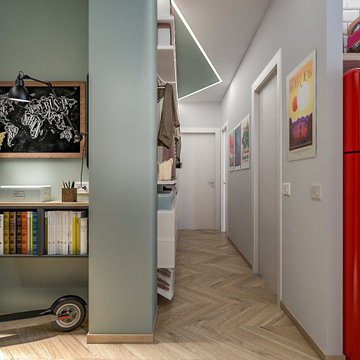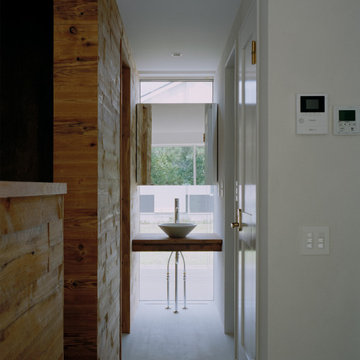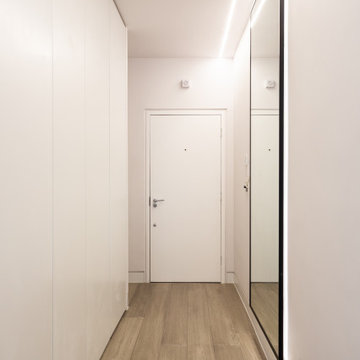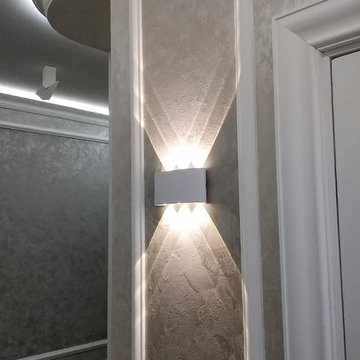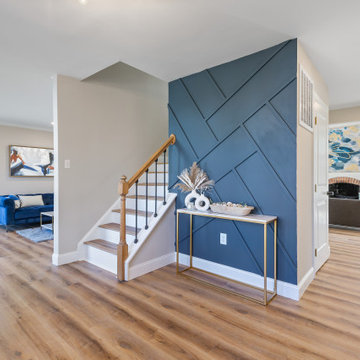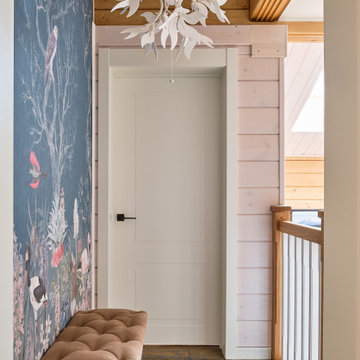92 Billeder af gang med farverige vægge
Sorteret efter:
Budget
Sorter efter:Populær i dag
21 - 40 af 92 billeder
Item 1 ud af 3
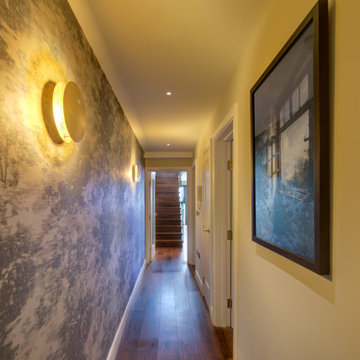
This was transformed from a drab, grey corridor to a moody, mysterious and dynamic space, with dramatic light effects, artwork and a leading perspective with a wallpaper wrapping from entrance to the very top of the staircase.
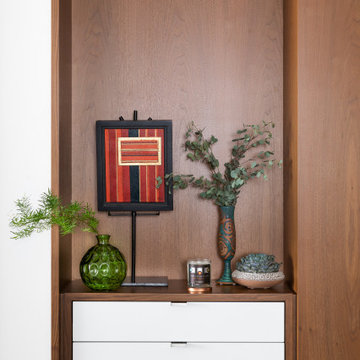
Our Cambridge interior design studio gave a warm and welcoming feel to this converted loft featuring exposed-brick walls and wood ceilings and beams. Comfortable yet stylish furniture, metal accents, printed wallpaper, and an array of colorful rugs add a sumptuous, masculine vibe.
---
Project designed by Boston interior design studio Dane Austin Design. They serve Boston, Cambridge, Hingham, Cohasset, Newton, Weston, Lexington, Concord, Dover, Andover, Gloucester, as well as surrounding areas.
For more about Dane Austin Design, click here: https://daneaustindesign.com/
To learn more about this project, click here:
https://daneaustindesign.com/luxury-loft
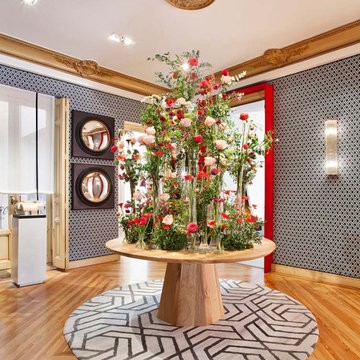
On a solid oak table, Virginia Albuja placed a spectacular composition of floral arrangements, the verticality symbolizing the journey we make in an elevator. The walls were upholstered with a geometric fabric and decorated with convex mirrors and paintings.
Kaymanta's Varanasi design dresses the floor of this beautiful space. This rug has been designed in a round shape and its been hand-made using Kaymanta's new material, recycled PET. Around 450 plastic bottles are gathered from lakes and rivers to manufacture one square meter of the rug.
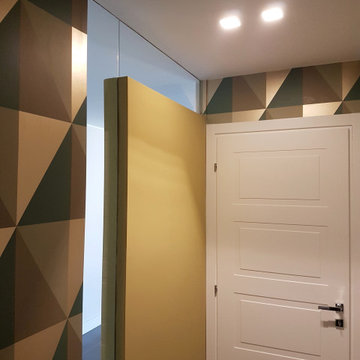
Un dettaglio delle asole tra ingresso e corridoio (questa volta fotografate all'interno del corridoio). Carta Cole & Son
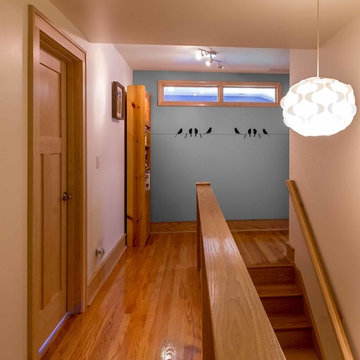
The back of this 1920s brick and siding Cape Cod gets a compact addition to create a new Family room, open Kitchen, Covered Entry, and Master Bedroom Suite above. European-styling of the interior was a consideration throughout the design process, as well as with the materials and finishes. The project includes all cabinetry, built-ins, shelving and trim work (even down to the towel bars!) custom made on site by the home owner.
Photography by Kmiecik Imagery
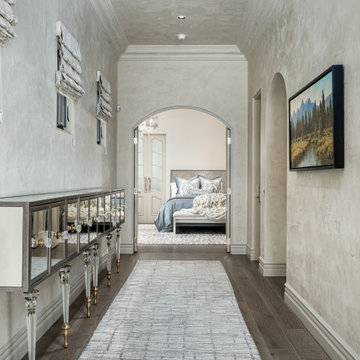
Custom millwork and crown molding, arched entryways, wood floors, and double doors for maximum effect.
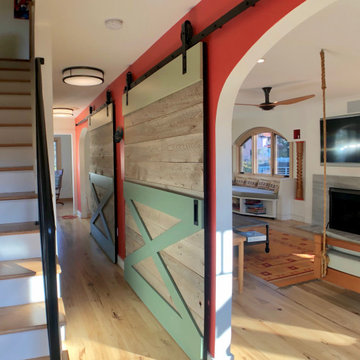
This transitional hallway divides the living area from the dining area with expansive arched doorways with sliding barn doors.
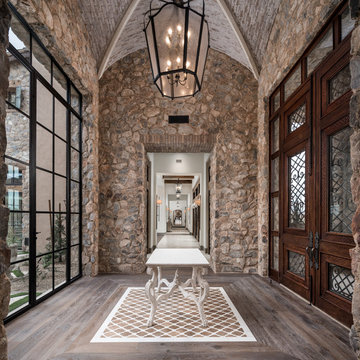
Hallway with vaulted ceilings, double entry doors, wood flooring, and stone detail.
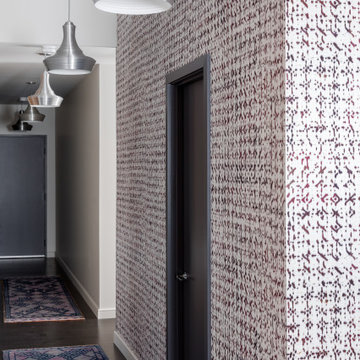
Our Cambridge interior design studio gave a warm and welcoming feel to this converted loft featuring exposed-brick walls and wood ceilings and beams. Comfortable yet stylish furniture, metal accents, printed wallpaper, and an array of colorful rugs add a sumptuous, masculine vibe.
---
Project designed by Boston interior design studio Dane Austin Design. They serve Boston, Cambridge, Hingham, Cohasset, Newton, Weston, Lexington, Concord, Dover, Andover, Gloucester, as well as surrounding areas.
For more about Dane Austin Design, see here: https://daneaustindesign.com/
To learn more about this project, see here:
https://daneaustindesign.com/luxury-loft
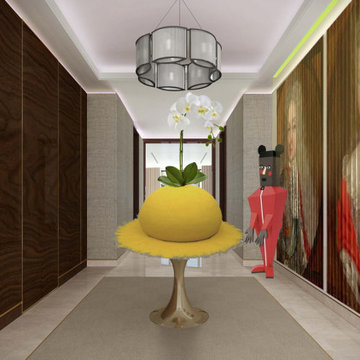
Luxury Hallway with bespoke built-in joinery and personalised feature artwork with linear lighting detail.
style: Luxury & Modern Classic style interiors
project: GATED LUXURY NEW BUILD DEVELOPMENT WITH PENTHOUSES & APARTMENTS
Co-curated and Co-crafted by misch_MISCH studio
For full details see or contact us:
www.mischmisch.com
studio@mischmisch.com
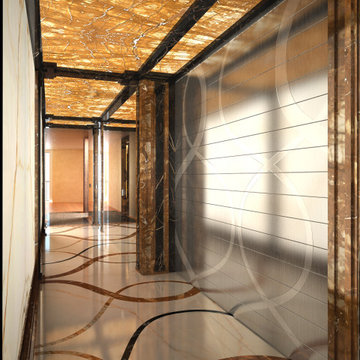
Corridoio di ingresso ad un loft in Miami.
Interamente custom, realizzato su specifiche richieste del cliente, con intarsi a pavimento.
I pannelli alle pareti e al soffitto sono di onice retroilluminato. L'intensità della luce è modulabile per ottenere diversi scenari.
Nel corridoio apre anche l'ascensore privato in acciaio anti-sfondamento, che riprende il pattern del pavimento in serigrafia.
92 Billeder af gang med farverige vægge
2
