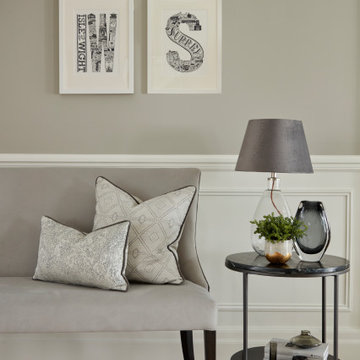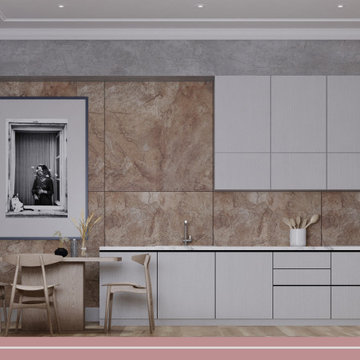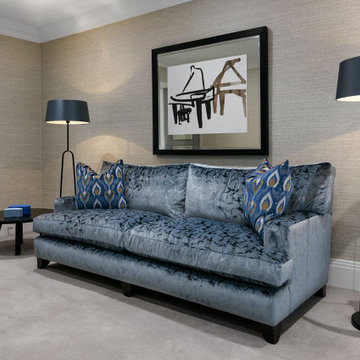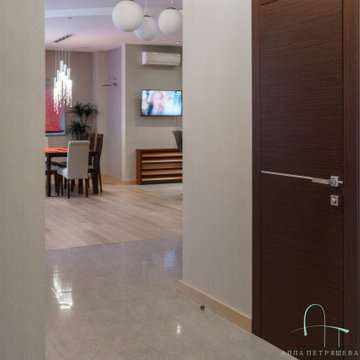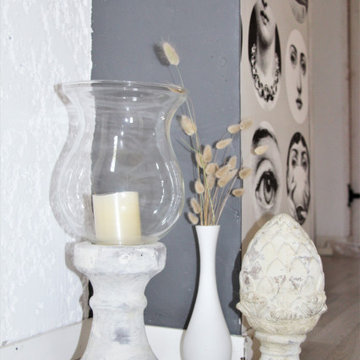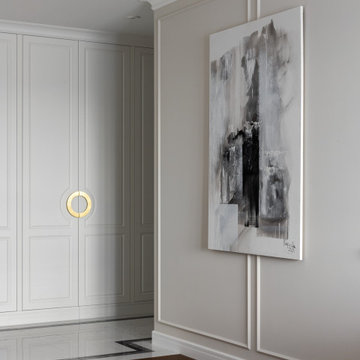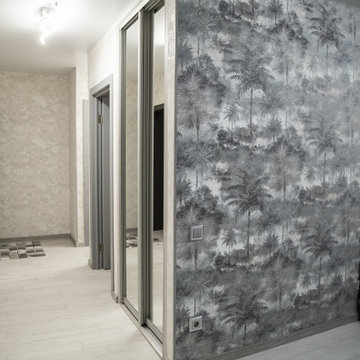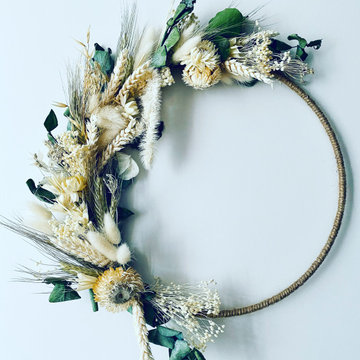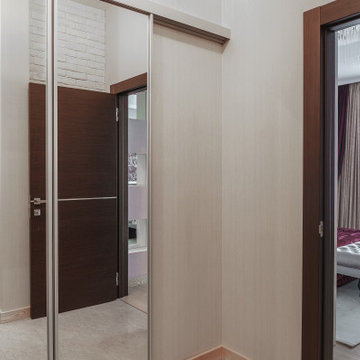562 Billeder af gang med grå vægge
Sorteret efter:
Budget
Sorter efter:Populær i dag
161 - 180 af 562 billeder
Item 1 ud af 3
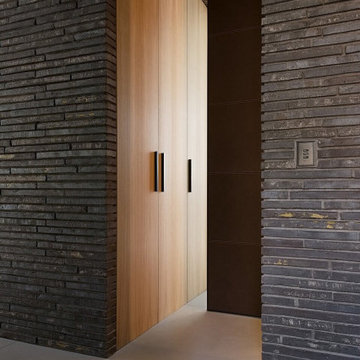
8,700 SF residence; demolition of an existing single-family residence, including garage, driveway, hardscapes, fencing, and planters. Construction of a new two-story, single-family residence, attached garage and sunken courtyard, partial basement, front yard + side yard fence, driveway, and hardscape.
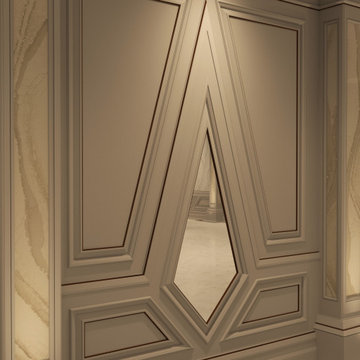
Luxury Interior Architecture
Taking wall panelling to a new level of design .
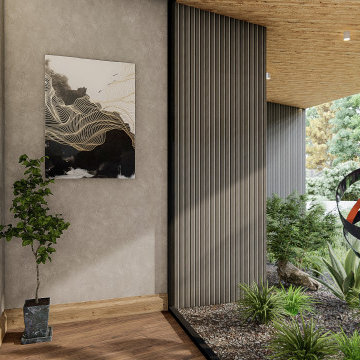
Blade walls cut through this beautiful home articulating space like the public private zone between open living/dining/kitchen and the private master wing. Transitional space creates the opportunity for large glass featuring an external sculpture garden that links your eye through the landscape.
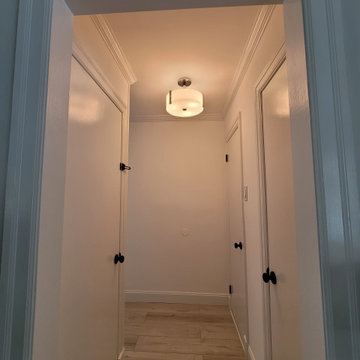
View of hallway. Doors painted and trimmed. All hinges and knobs on doors replaced with new beautiful black finish hinges and knobs.
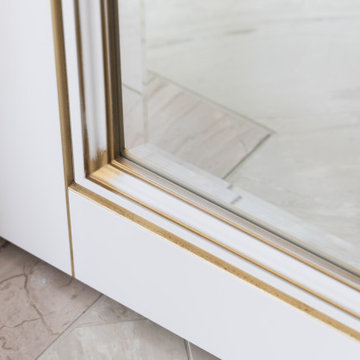
Хотелось бы отдельно заострить внимание дизайнеров на данном объекте. Связано это с тем, что, казалось-бы, относительно несложный заказ превратился в трудоемкую работу монтажника. А теперь обо всем по – порядку:
К нам обратился заказчик с просьбой изготовить откатные перегородки для 3 больших гардеробных шкафов (двери-купе как верхнего качения, так и напольного для детской. Клиент точно знал что хочет и это было нестандартное для нас исполнение, а именно – требовалось изготовить фасады со вставками из алюминия и латуни.
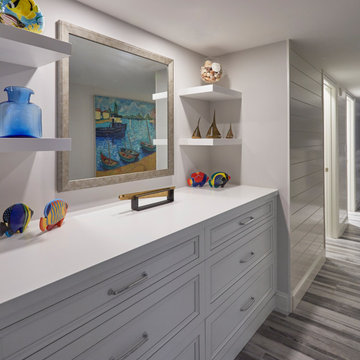
This condo we addressed the layout and making changes to the layout. By opening up the kitchen and turning the space into a great room. With the dining/bar, lanai, and family adding to the space giving it a open and spacious feeling. Then we addressed the hall with its too many doors. Changing the location of the guest bedroom door to accommodate a better furniture layout. The bathrooms we started from scratch The new look is perfectly suited for the clients and their entertaining lifestyle.
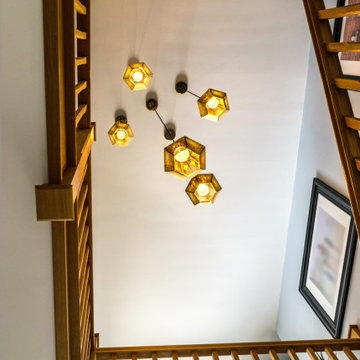
Cozy and contemporary family home, full of character, featuring oak wall panelling, gentle green / teal / grey scheme and soft tones. For more projects, go to www.ihinteriors.co.uk

В коридоре отекла шпонированными рейками. Установлены скрытые двери. За зеркальной дверью продумана мини-прачечная и хранение.
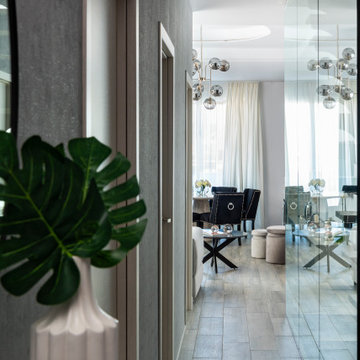
Entrada a la vivienda, con pared de cristal en el lateral de la escalera construida con viga de hierro y peldaños.
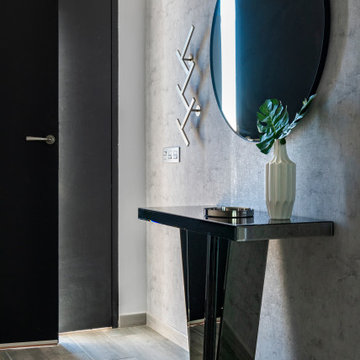
Recibidor con consola espejo gris, arriba un espejo redondo con borde negro y perchero. Papel pintado efecto hormigón
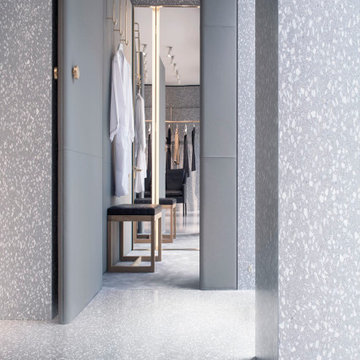
The cutting-edge technology and versatility we have developed over the years have resulted in four main line of Agglotech terrazzo — Unico. Small chips and contrasting background for a harmonious interplay of perspectives that lends this material vibrancy and depth.
562 Billeder af gang med grå vægge
9
