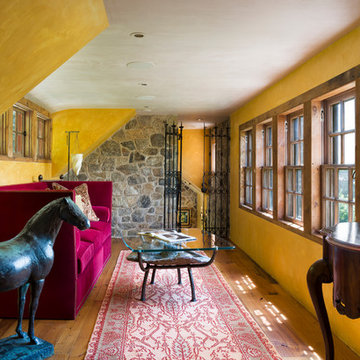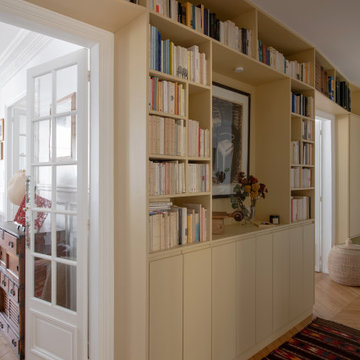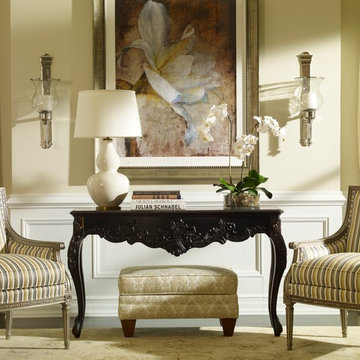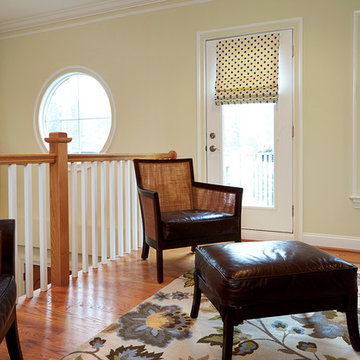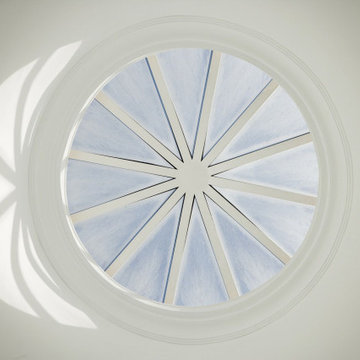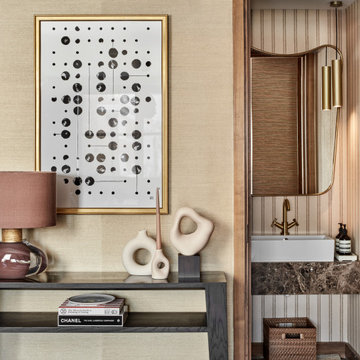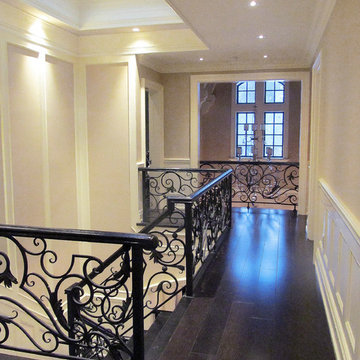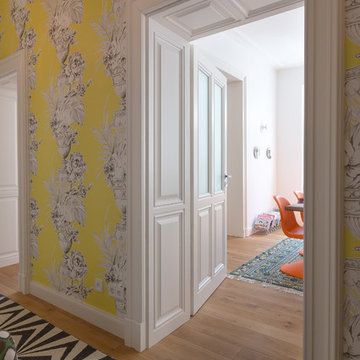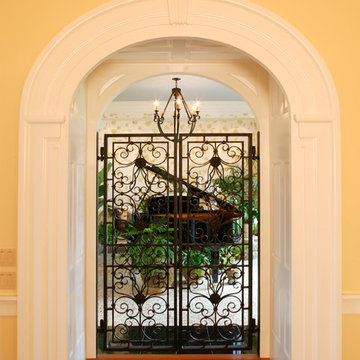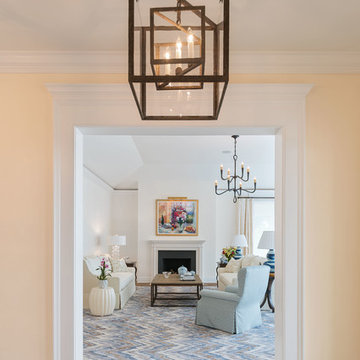228 Billeder af gang med gule vægge og brunt gulv
Sorteret efter:
Budget
Sorter efter:Populær i dag
21 - 40 af 228 billeder
Item 1 ud af 3
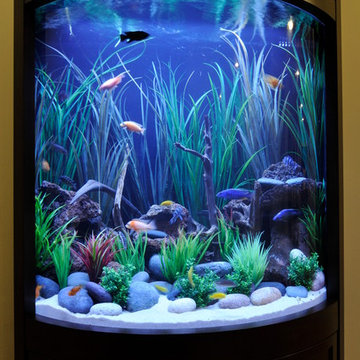
This design has a natural look of white sand substrate, rocks, plants and driftwood which allows the brightly colored fish stand out.
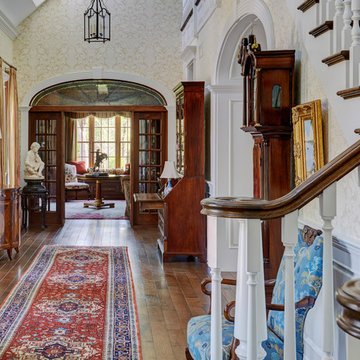
Expansive front entry hall with view to the library. The hall is filled with antique furniture and features a traditional gold damask wall covering. The half round entry hall table features a pair of gold candlestick lamps. Custom silk draperies. Photo by Mike Kaskel
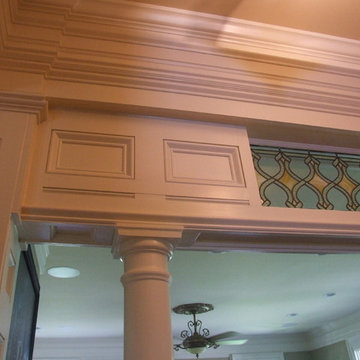
A typical entrance from Ken - not just a doorway, no it has to have trim. He incorporated some gorgeous stained glass transoms from the early 1900's.
Photo Credit: N. Leonard
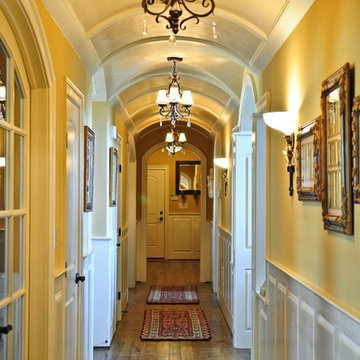
Mueller's handcrafted millwork is showcased in this barrel ceiling, arched doorways, faux painting on the ceiling and raised panel wainscot to complement the exquisite interior design.
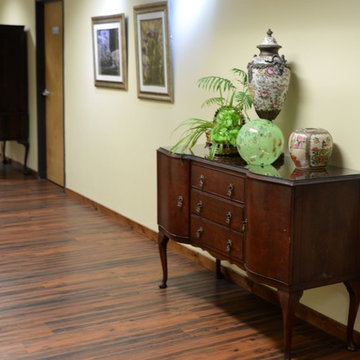
Antiques were placed throughout the space for gentle curves of wood, creating a historic feel. Here a touch of modern green glass accents helped bring out the antique Chinese vases. Custom photography of natural Idaho scenes added balance in the long hallways of this mental health clinic.
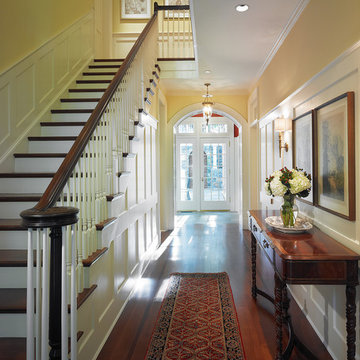
Our client was drawn to the property in Wesley Heights as it was in an established neighborhood of stately homes, on a quiet street with views of park. They wanted a traditional home for their young family with great entertaining spaces that took full advantage of the site.
The site was the challenge. The natural grade of the site was far from traditional. The natural grade at the rear of the property was about thirty feet above the street level. Large mature trees provided shade and needed to be preserved.
The solution was sectional. The first floor level was elevated from the street by 12 feet, with French doors facing the park. We created a courtyard at the first floor level that provide an outdoor entertaining space, with French doors that open the home to the courtyard.. By elevating the first floor level, we were able to allow on-grade parking and a private direct entrance to the lower level pub "Mulligans". An arched passage affords access to the courtyard from a shared driveway with the neighboring homes, while the stone fountain provides a focus.
A sweeping stone stair anchors one of the existing mature trees that was preserved and leads to the elevated rear garden. The second floor master suite opens to a sitting porch at the level of the upper garden, providing the third level of outdoor space that can be used for the children to play.
The home's traditional language is in context with its neighbors, while the design allows each of the three primary levels of the home to relate directly to the outside.
Builder: Peterson & Collins, Inc
Photos © Anice Hoachlander
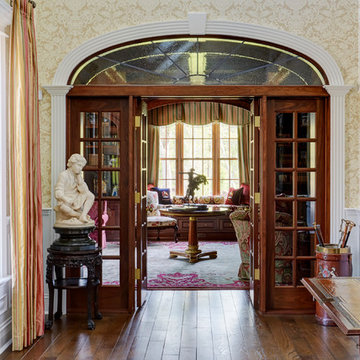
French doors with wood side panels lead to the library. The transom window above the library entry is an arched starburst in leaded glass. Photo by Mike Kaskel
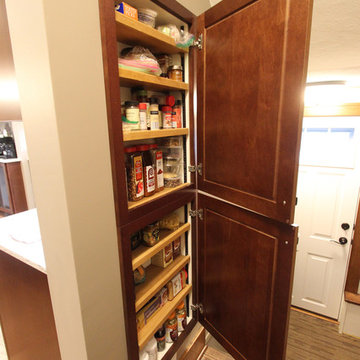
In this 1930’s home, the kitchen had been previously remodeled in the 90’s. The goal was to make the kitchen more functional, add storage and bring back the original character of the home. This was accomplished by removing the adjoining wall between the kitchen and dining room and adding a peninsula with a breakfast bar where the wall once existed. A redesign of the original breakfast nook created a space for the refrigerator, pantry, utility closet and coffee bar which camouflages the radiator. An exterior door was added so the homeowner could gain access to their back patio. The homeowner also desired a better solution for their coats, so a small mudroom nook was created in their hallway. The products installed were Waypoint 630F Cherry Spice Cabinets, Sangda Falls Quartz with Double Roundover Edge on the Countertop, Crystal Shores Random Linear Glass Tile - Sapphire Lagoon Backsplash,
and Hendrik Pendant Lights.
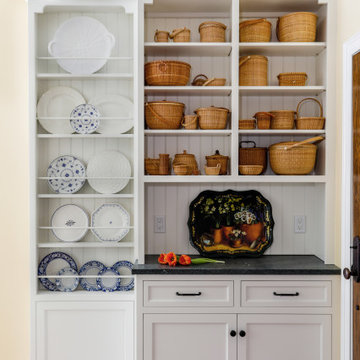
Just what a collector needs: open shelves and a platter rack dress up this mudroom hallway.
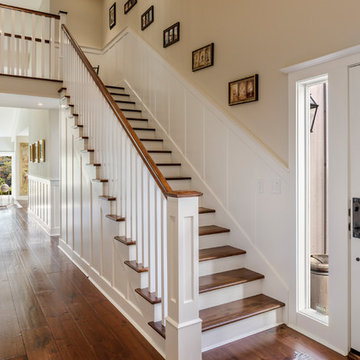
A beautiful, light hallway greets you as you enter this traditional meets farmhouse home in the Sonoma hills. Warm dark wood floors ground the white panelling and guide you to the family room.
228 Billeder af gang med gule vægge og brunt gulv
2
