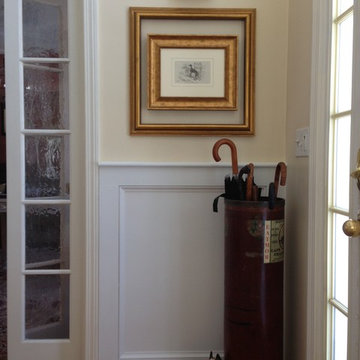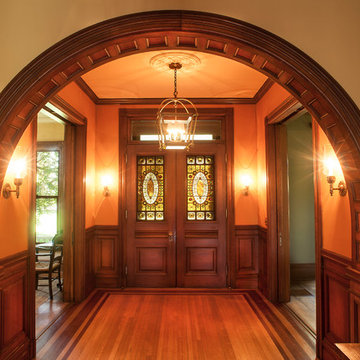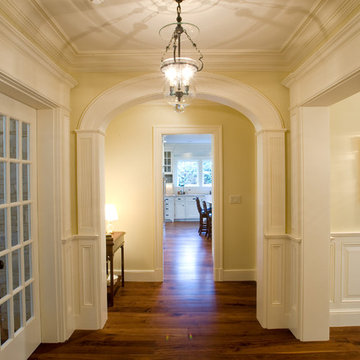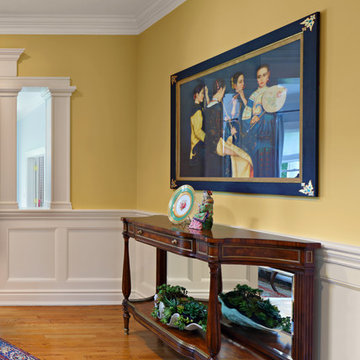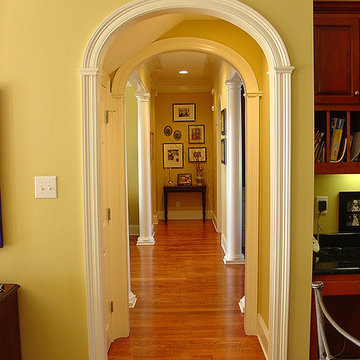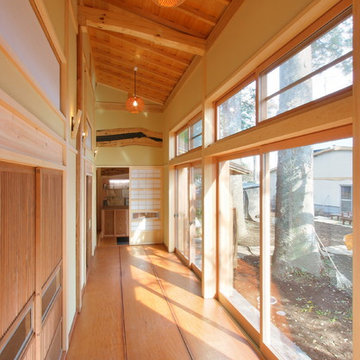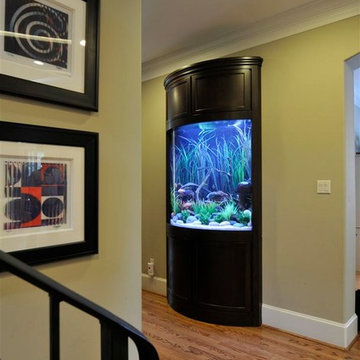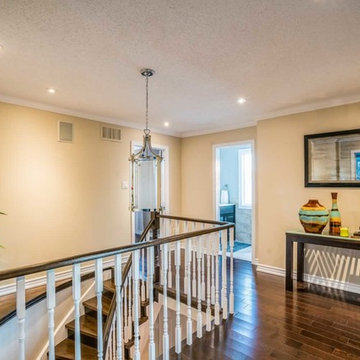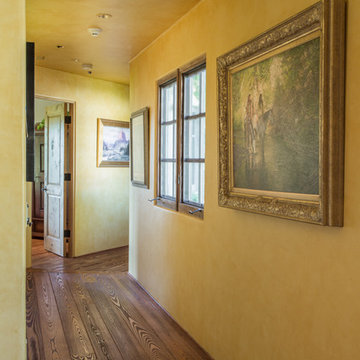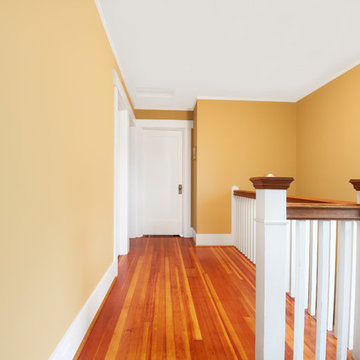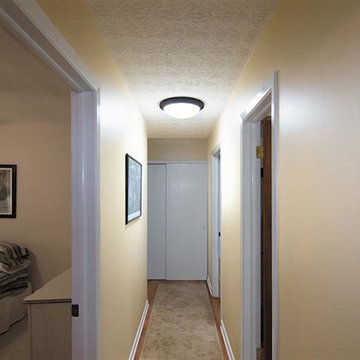228 Billeder af gang med gule vægge og brunt gulv
Sorteret efter:
Budget
Sorter efter:Populær i dag
41 - 60 af 228 billeder
Item 1 ud af 3
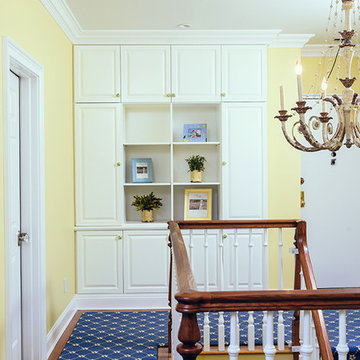
Photos by InfocusNYC Photography
Design by Decorative Connections http://decorativeconnections.com/projects.html
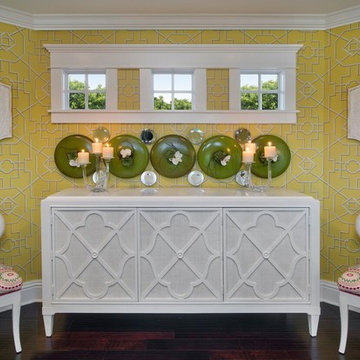
Located on the Second Floor is a quaint spot in the long hallway to sit and relax for a moment and enjoy the view of the Guest Bedrooms and built-ins. Adorned with colorful Glass plates and crystal glass candleholders this adorable storage console accents the patterned wallpaper nicely
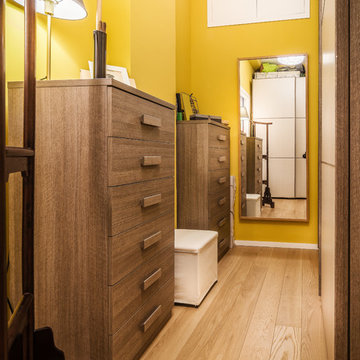
Fluido Design Studio Manlio Leo, Mara Poli, vista della cabina armadio della camera da letto matrimoniale
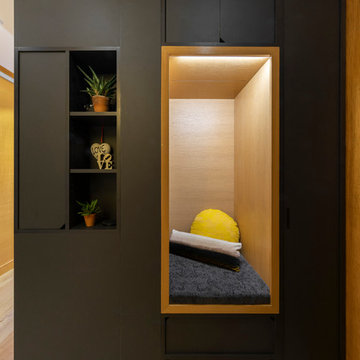
Cette appartement 3 pièce de 82m2 fait peau neuve. Un meuble sur mesure multifonctions est la colonne vertébral de cette appartement. Il vous accueil dans l'entrée, intègre le bureau, la bibliothèque, le meuble tv, et disimule le tableau électrique.
Photo : Léandre Chéron
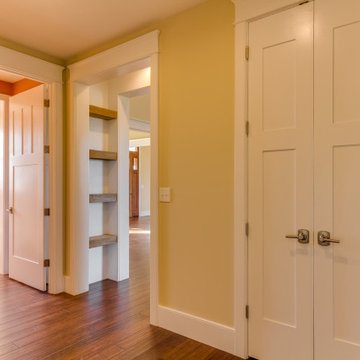
Reclaimed timber beams from old barn on property were used to make shelves in built-in large cased opening.
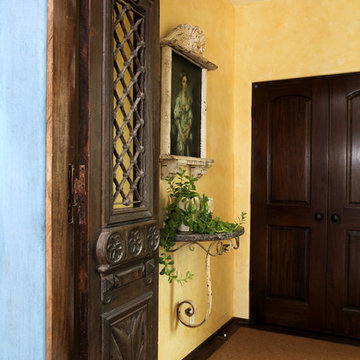
Front entry remodel with colorful accent walls
Custom Design & Construction
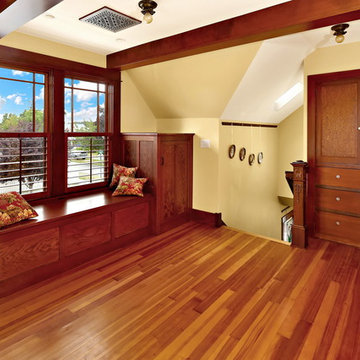
After many years of careful consideration and planning, these clients came to us with the goal of restoring this home’s original Victorian charm while also increasing its livability and efficiency. From preserving the original built-in cabinetry and fir flooring, to adding a new dormer for the contemporary master bathroom, careful measures were taken to strike this balance between historic preservation and modern upgrading. Behind the home’s new exterior claddings, meticulously designed to preserve its Victorian aesthetic, the shell was air sealed and fitted with a vented rainscreen to increase energy efficiency and durability. With careful attention paid to the relationship between natural light and finished surfaces, the once dark kitchen was re-imagined into a cheerful space that welcomes morning conversation shared over pots of coffee.
Every inch of this historical home was thoughtfully considered, prompting countless shared discussions between the home owners and ourselves. The stunning result is a testament to their clear vision and the collaborative nature of this project.
Photography by Radley Muller Photography
Design by Deborah Todd Building Design Services
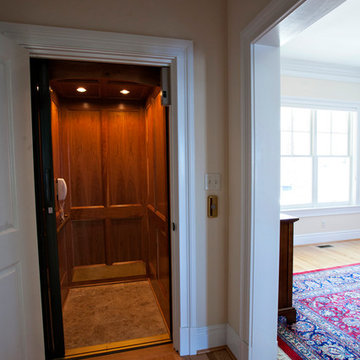
We worked our clients throughout the design and construction of this custom home overlooking the James River. The home has a three story elevator, a great room with expansive views of the river, and a landscaped front yard with a fountain, patio, pergola, and wrap around porch.
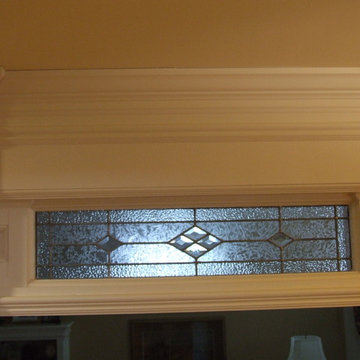
A regular doorway doesn't have to be plain... here we added layers of trim and a custom stained glass transom with bevels to add the character that this house deserves.
Photo Credit: N. Leonard
228 Billeder af gang med gule vægge og brunt gulv
3
