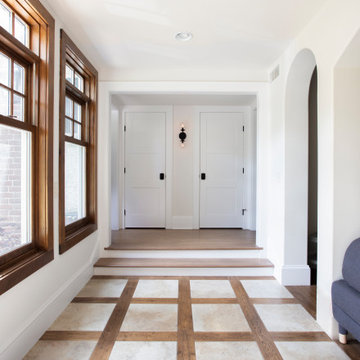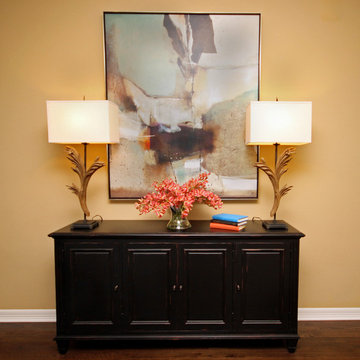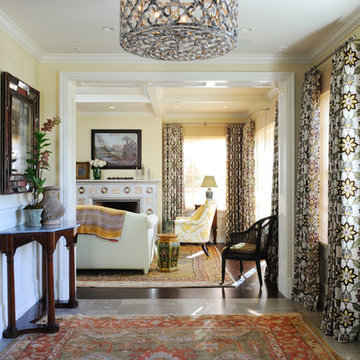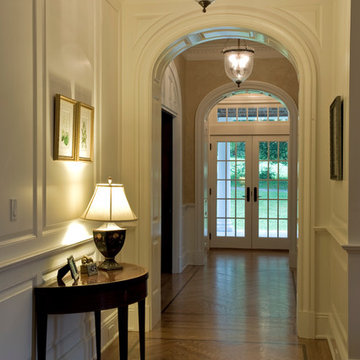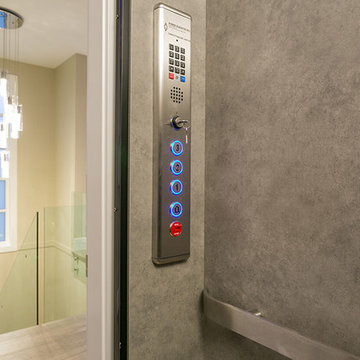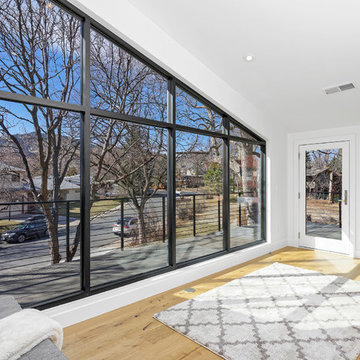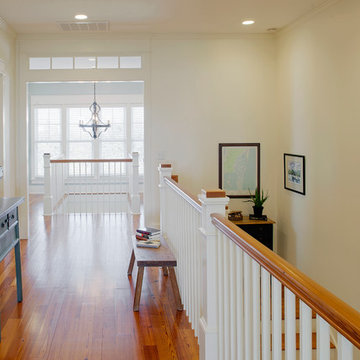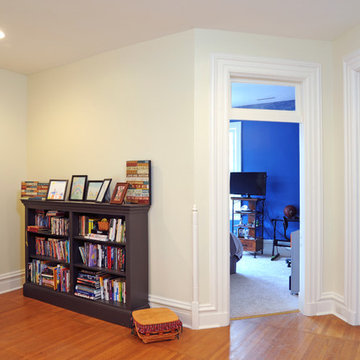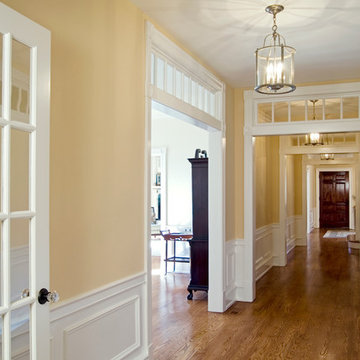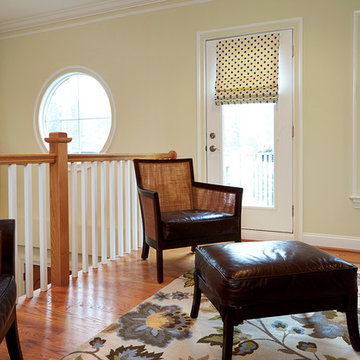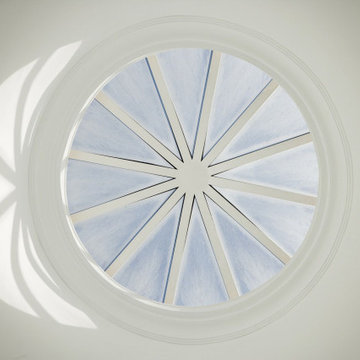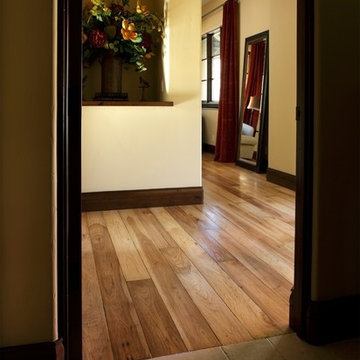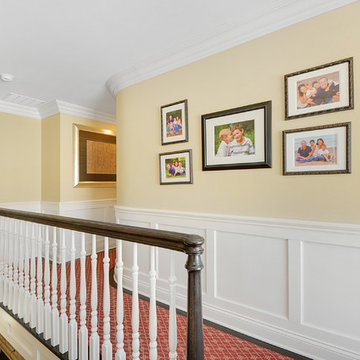298 Billeder af gang med gule vægge
Sorteret efter:
Budget
Sorter efter:Populær i dag
21 - 40 af 298 billeder
Item 1 ud af 3
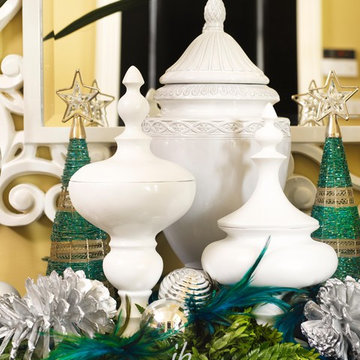
Enjoy the extreme closeup of this console table entry hall tablescape. The stage is set for a fantastic festive season.
This project is 5+ years old. Most items shown are custom (eg. millwork, upholstered furniture, drapery). Most goods are no longer available. Benjamin Moore paint.
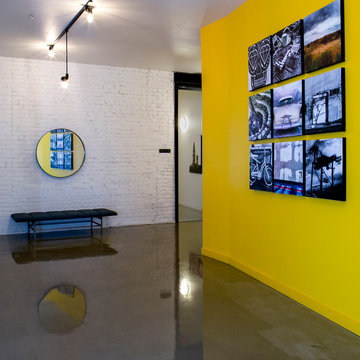
We warmed up each floor landing with original photos, a bench and mirror to bring light to the elevator areas.
Ramona d'Viola - ilumus photography
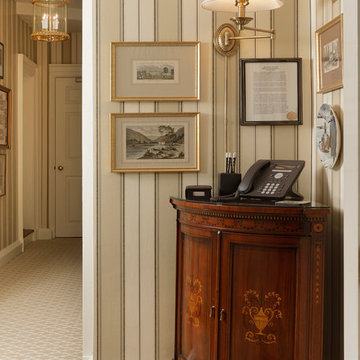
Bob Narod, Photographer. Design by Linda H. Bassert, Masterworks Window Fashions & Design, LLC. The transformed phone corner now commemorates the Morristown Encampment. Lighter carpeting reflects the light, and the pattern makes the slim hallway feel wider. A corner cabinet with Adamsesque details adds elegance, while improved lighting from a wall mounted brass swing arm lamp, light silk lampshade, and a larger hall pendant lamp, brighten the space. A handsome striped paper from York Wallcovering emphasizes the high ceilings in this compact space.
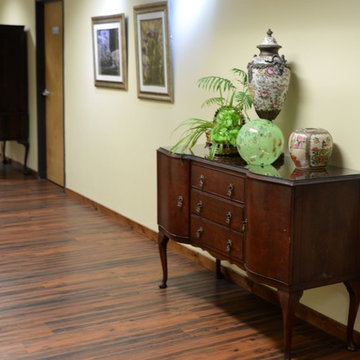
Antiques were placed throughout the space for gentle curves of wood, creating a historic feel. Here a touch of modern green glass accents helped bring out the antique Chinese vases. Custom photography of natural Idaho scenes added balance in the long hallways of this mental health clinic.
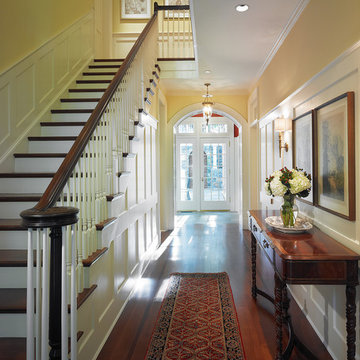
Our client was drawn to the property in Wesley Heights as it was in an established neighborhood of stately homes, on a quiet street with views of park. They wanted a traditional home for their young family with great entertaining spaces that took full advantage of the site.
The site was the challenge. The natural grade of the site was far from traditional. The natural grade at the rear of the property was about thirty feet above the street level. Large mature trees provided shade and needed to be preserved.
The solution was sectional. The first floor level was elevated from the street by 12 feet, with French doors facing the park. We created a courtyard at the first floor level that provide an outdoor entertaining space, with French doors that open the home to the courtyard.. By elevating the first floor level, we were able to allow on-grade parking and a private direct entrance to the lower level pub "Mulligans". An arched passage affords access to the courtyard from a shared driveway with the neighboring homes, while the stone fountain provides a focus.
A sweeping stone stair anchors one of the existing mature trees that was preserved and leads to the elevated rear garden. The second floor master suite opens to a sitting porch at the level of the upper garden, providing the third level of outdoor space that can be used for the children to play.
The home's traditional language is in context with its neighbors, while the design allows each of the three primary levels of the home to relate directly to the outside.
Builder: Peterson & Collins, Inc
Photos © Anice Hoachlander
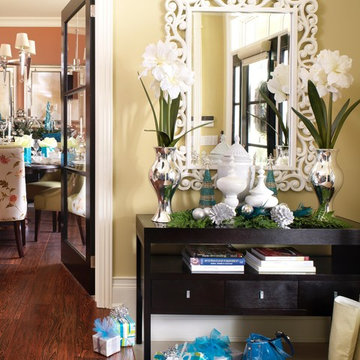
The entry table sets the tone for the festive season and the beauty contained in the home.
This project is 5+ years old. Most items shown are custom (eg. millwork, upholstered furniture, drapery). Most goods are no longer available. Benjamin Moore paint.
298 Billeder af gang med gule vægge
2
