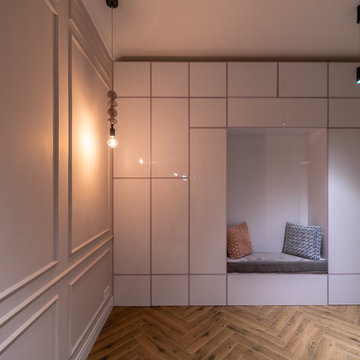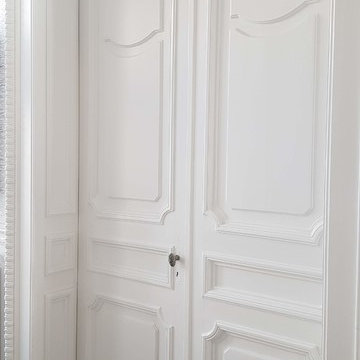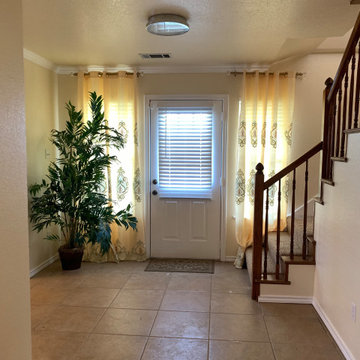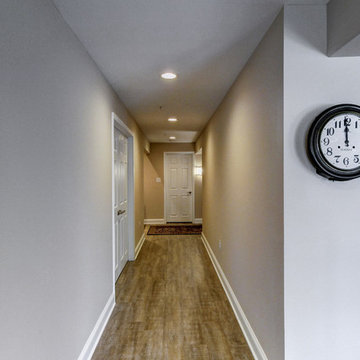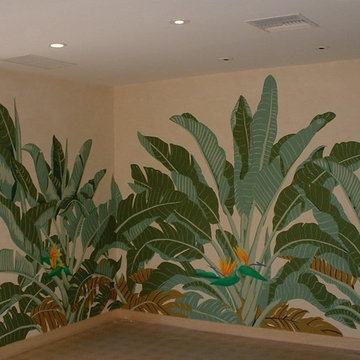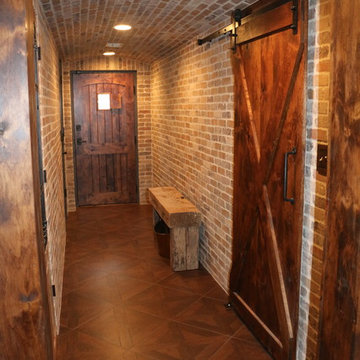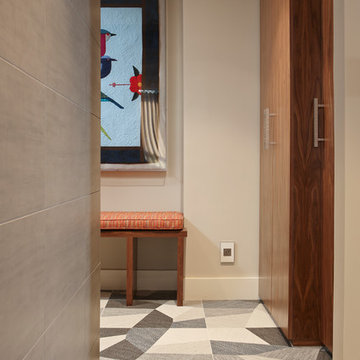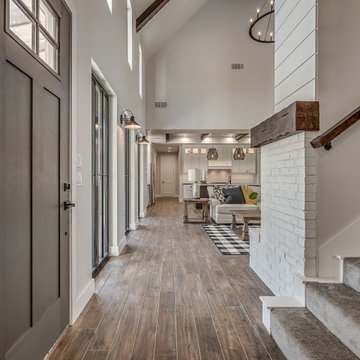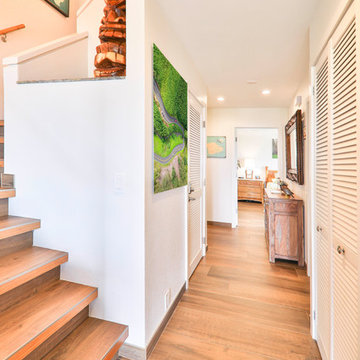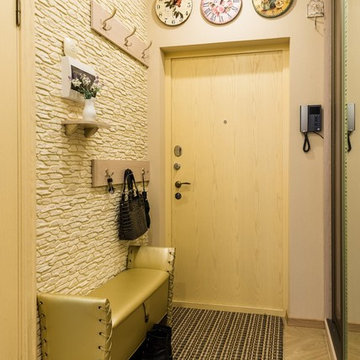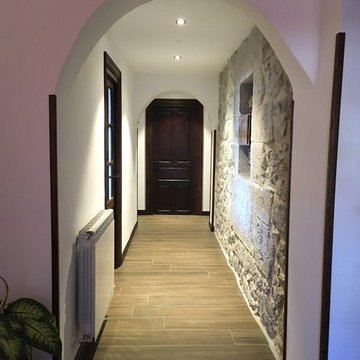254 Billeder af gang med gulv af keramiske fliser og brunt gulv
Sorteret efter:
Budget
Sorter efter:Populær i dag
41 - 60 af 254 billeder
Item 1 ud af 3
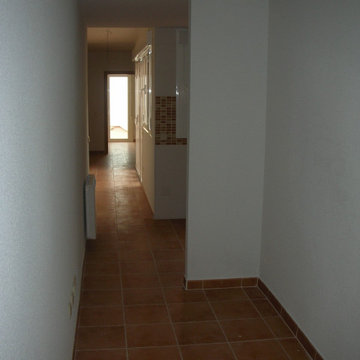
Suministro y colocación de solado en barro cocido hidrófugo, con junta de cemento hidrófugo, terminación en su color natural.
Guarnecido y enlucido de yeso, en paramentos horizontales y verticales.
Aplicación manual de dos manos de pintura al temple, color blanco, acabado mate, textura gotelé con gota fina, la primera mano diluida con un máximo de 40% de agua y la siguiente sin diluir; sobre paramento interior de yeso o escayola, vertical, de hasta 3 metros de altura. El precio incluye la protección de los elementos del entorno que puedan verse afectados durante los trabajos y la resolución de puntos singulares.
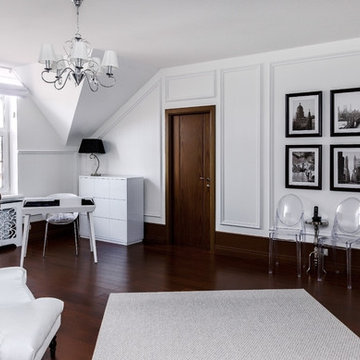
Лестничный холл второго этажа в стиле неоклассики. Белое кресло. Пол натуральная паркетная доска. Ковер на полу. Резной короб закрывает радиатор. Окно со скосом оформлено шторой.
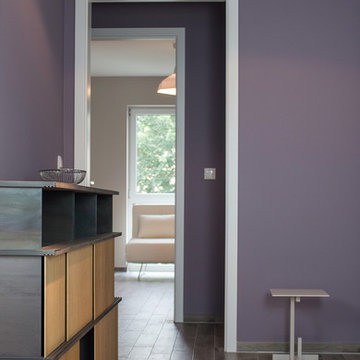
Blick vom Flur in das Gästezimmer mit Beistelltisch HARDY im Farbton London Grey. Interessant ist hier die Wirkung des Farbtones Brassica im Flur, der mit weniger Lichteinstrahlung wie ein Lavendelfeld am Abend erscheint.
Fotografie: Cristian Goltz-Lopéz, Frankfurt
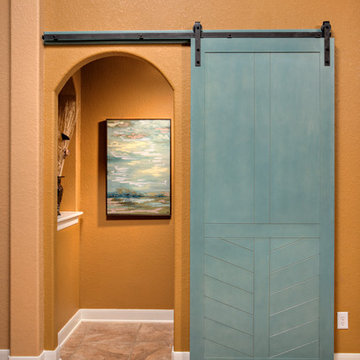
A sliding barn door is a great option to close off the hallway from a family room into the bedrooms. Not only does it help control the noise level for the bedrooms, but the barn door becomes a design focal point in the hallway.
Barn Door is the Robinhood Design in Caribbean Teal
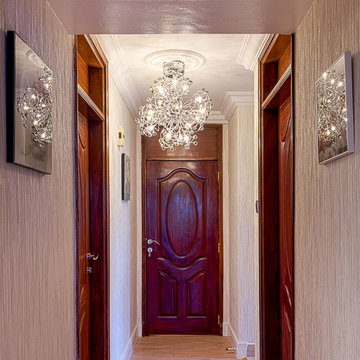
We put quite a lot of detail in otherwise neglected areas such as the hallways. In this piece for instance we replaced all the doors with rich, heavy mahogany doors of good quality. We put a chandelier in the corridor, used wallpaper on the walls and broke that with exquisite wall hangings. The ceiling also had decorative mouldings and cornices installed for that modern contemporary feel.
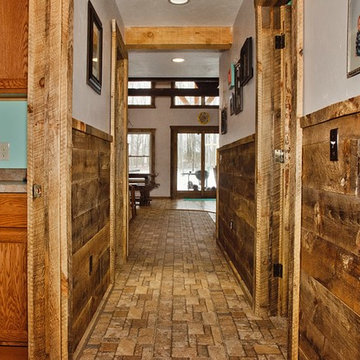
We designed a one-of-a kind floor on our first floor from the oak on the property as well as ceramic tile in our kitchen and hallway. This flooring is a must-see-to-believe beauty and we would love to show you around our model home to get you inspired.
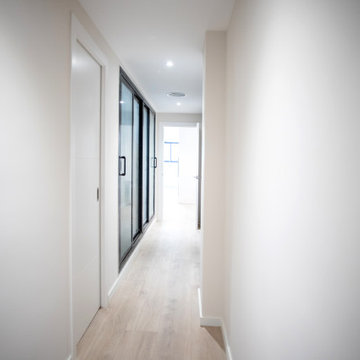
El interiorismo escogido en esta reforma integral es de estilo contemporáneo. Los tonos neutros y el suelo de parquet imprimen una imagen muy acogedora en este hogar.
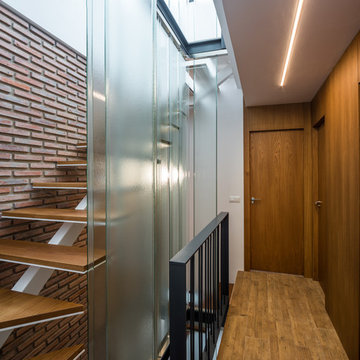
arquitectos: endosdedos arquitectura, fotografías: ángel salas, constructora: construsur
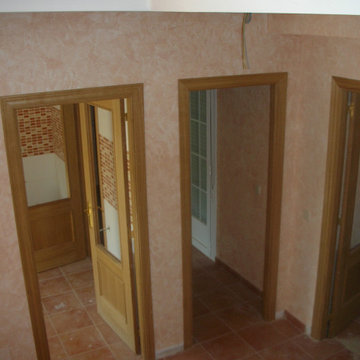
Suministro y colocación de solado en barro cocido hidrófugo, con junta de cemento hidrófugo, terminación en su color natural. Guarnecido y enlucido de yeso, en paramentos horizontales y verticales. Aplicación manual de dos manos de pintura a la esponja, en dos colores, acabado mate; sobre paramento interior de yeso o escayola, vertical, de hasta 3 metros de altura. El precio incluye la protección de los elementos del entorno que puedan verse afectados durante los trabajos y la resolución de puntos singulares.
254 Billeder af gang med gulv af keramiske fliser og brunt gulv
3
