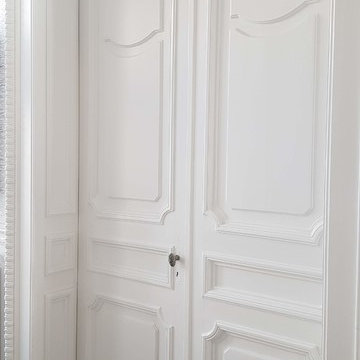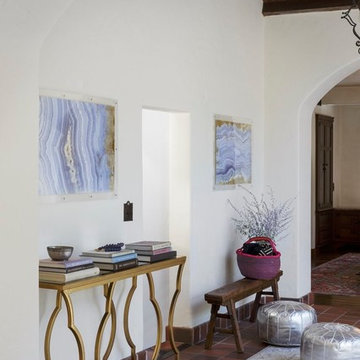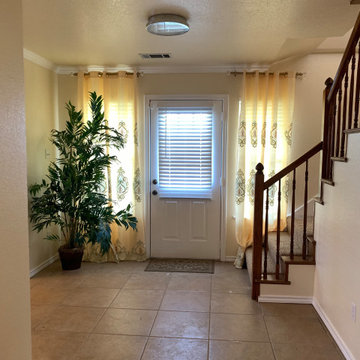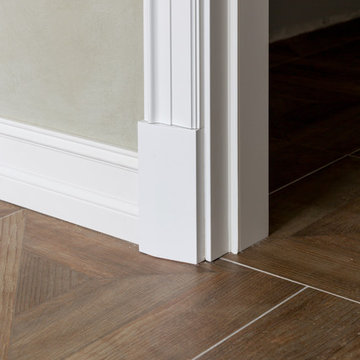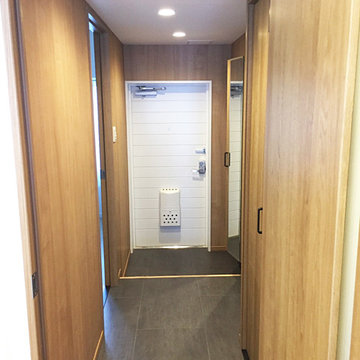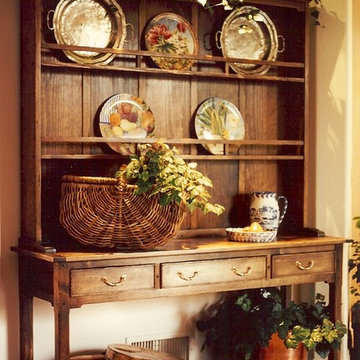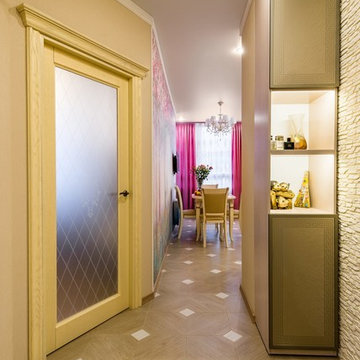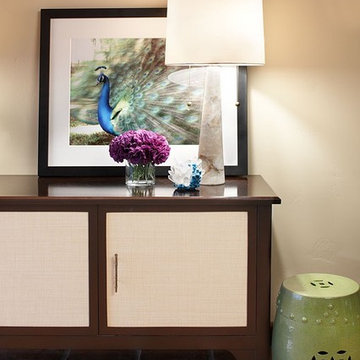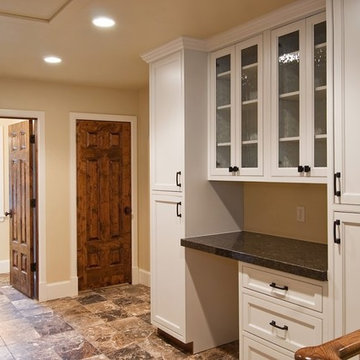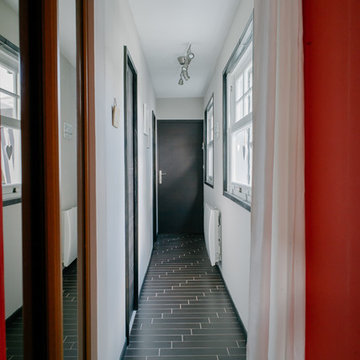254 Billeder af gang med gulv af keramiske fliser og brunt gulv
Sorteret efter:
Budget
Sorter efter:Populær i dag
101 - 120 af 254 billeder
Item 1 ud af 3
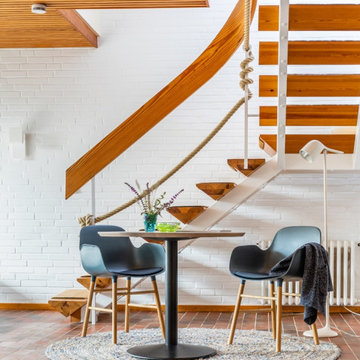
Renovierung der Diele im Mittelpunkt des Eingangbereiches. Moderne Möbel und Beleuchtung mit rundem Tisch und Teppich laden zum Sitzen ein, ohne im Weg zu stehen. Ganz wichtig für den neuen Look: das Umstreichen der Treppenkonstruktion in Weiß. So kommt die architektonisch interessante Treppe erst zur Wirkung und erhält etwas Schwebendes. Aus unseren Konzeptvorschlägen wurde hier für das Blau-Grau-Konzept ausgewählt.
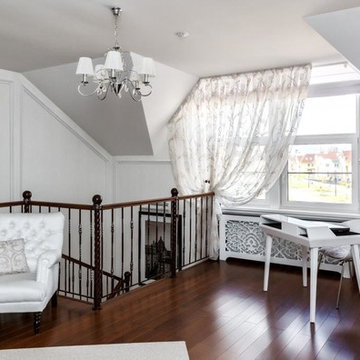
Лестничный холл второго этажа в стиле неоклассики. Светлые стены. Пол натуральная паркетная доска. Ковер на полу. На стенах картины. Прозрачные пластиковые стулья.
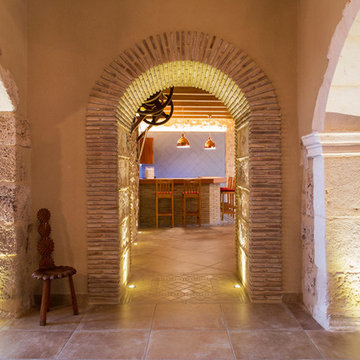
Ébano arquitectura de interiores restaura esta antigua masía recuperando los muros de piedra natural donde sea posible y conservando el aspecto rústico en las partes nuevas.
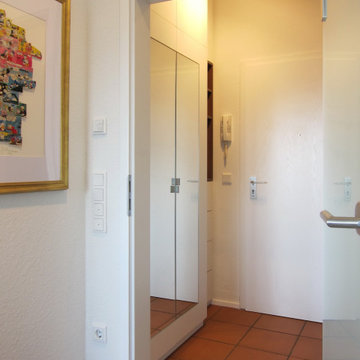
Im Flur nutzt ein raumhoher Einbauschrank die Fläche maximal aus und schafft zugleich einen ruhigen, einladenden Empfang. Dank der eingelassenen Spiegel in den Türen wirkt der kleine Raum größer. Ein offenes Regal neben der Wohnungstür – in Nussbaum-Optik passend zur Küche – bietet Platz für Schlüssel und ähnliches, gleichzeitig bleibt so die Elektro-Unterverteilung zugänglich. In den Schubladen darunter sind Kleinteile wie Schals und Handschuhe untergebracht.
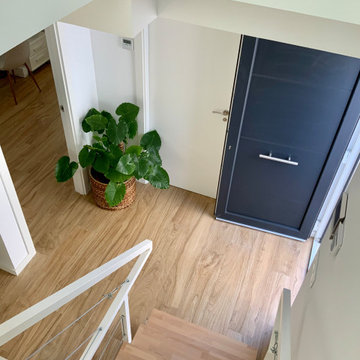
VIVIENDA MODULAR ALB 2+2 en la Ribera Alta (Valencia).
Proyecto: TRES60 Arquitectura
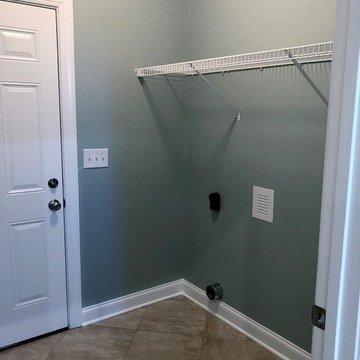
The Tanglewood is a Donald A. Gardner plan with three bedrooms and two bathrooms. This 2,500 square foot home is near completion and custom built in Grey Fox Forest in Shelby, NC. Like the Smart Construction, Inc. Facebook page or follow us on Instagram at scihomes.dream.build.live to follow the progress of other Craftsman Style homes. DREAM. BUILD. LIVE. www.smartconstructionhomes.com
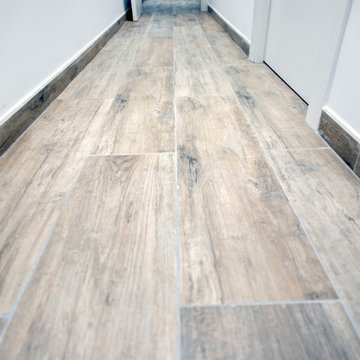
En la mayoría de la vivienda se colocó un pavimento de baldosas con acabados en madera. Se trata de un tipo de suelo que ofrece mucha facilidad a la hora de su mantenimiento.
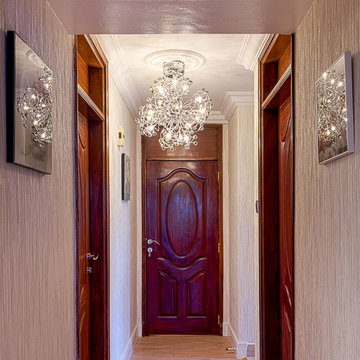
We put quite a lot of detail in otherwise neglected areas such as the hallways. In this piece for instance we replaced all the doors with rich, heavy mahogany doors of good quality. We put a chandelier in the corridor, used wallpaper on the walls and broke that with exquisite wall hangings. The ceiling also had decorative mouldings and cornices installed for that modern contemporary feel.
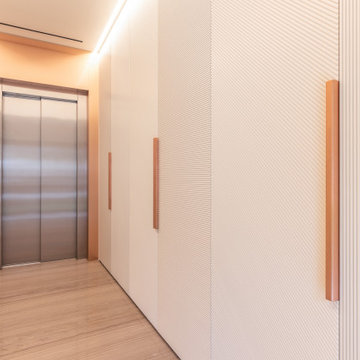
Hall with integrated closet made of lacquered white wood panels, door handles in brass
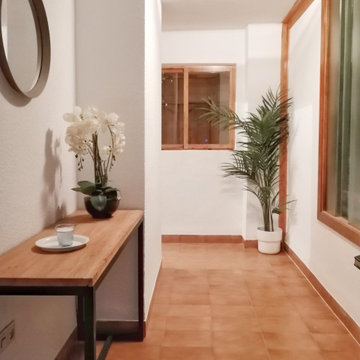
Entrada y pasillo del apartamento de playa. La arquitectura de este espacio es complicada, con entrantes y salientes en las paredes. La pirmera impresión al ver un apartamento para comprar es decisiva. Utilizando una consola de la misma profundidad que el saliente de la pared equilibramos la vista. La planta al fondo capta nuestra atención e invita a seguir descubriendo la vivienda.
254 Billeder af gang med gulv af keramiske fliser og brunt gulv
6
