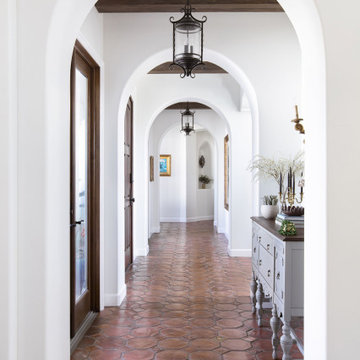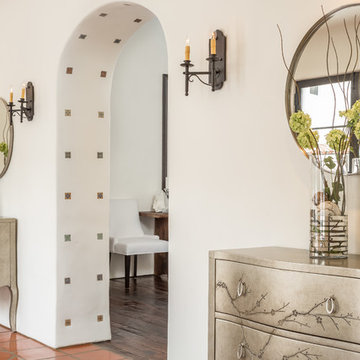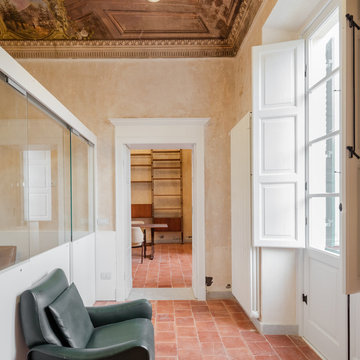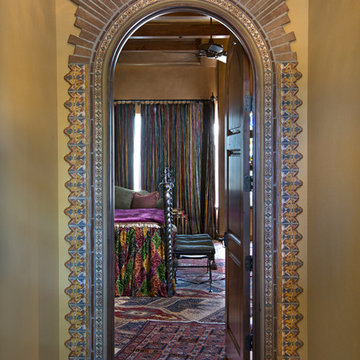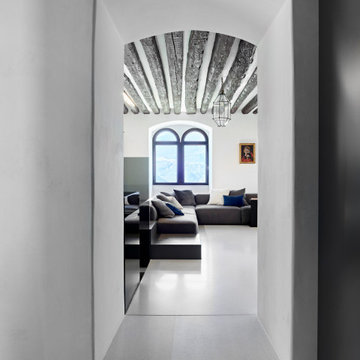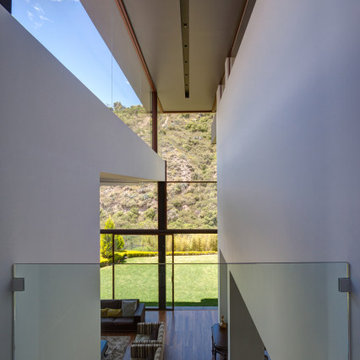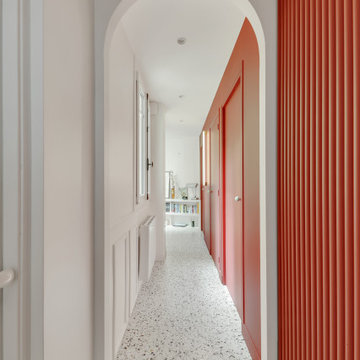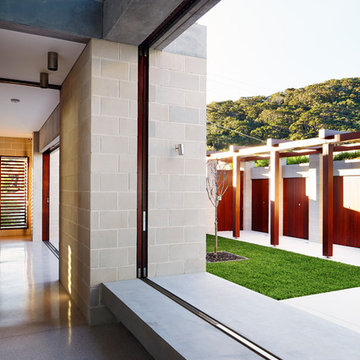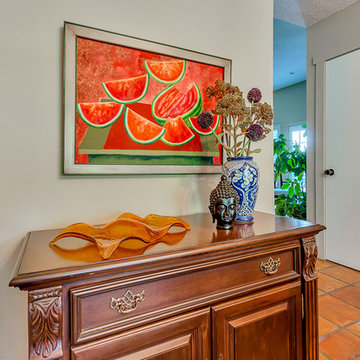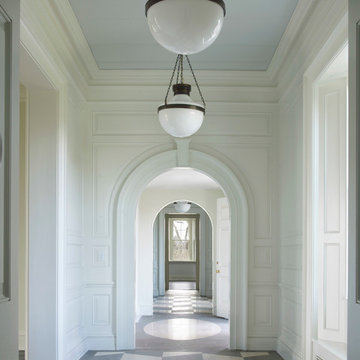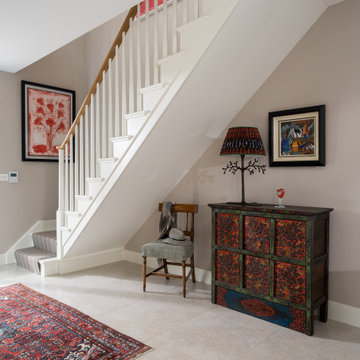658 Billeder af gang med gulv af terracotta fliser og terrazzogulv
Sorteret efter:
Budget
Sorter efter:Populær i dag
101 - 120 af 658 billeder
Item 1 ud af 3
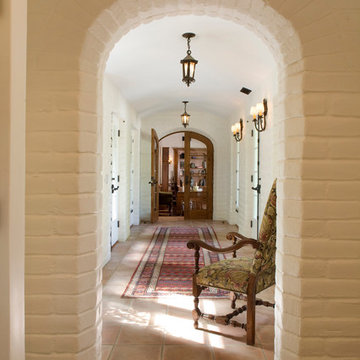
Brick arched doorways and ceiling invite you into the living room of this 1950's adobe hacienda. © Holly Lepere
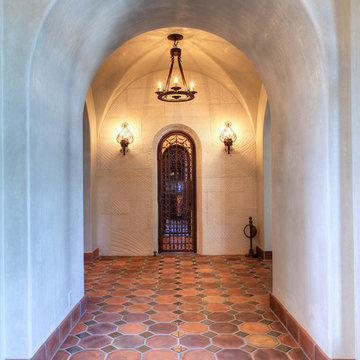
A plaster arch separates the formal from the informal spaces. A groin vault ceiling in the vestibule mimics the arch of the opening and also the Canterra gate to the wine room and working pantry beyond.
Alexander Stross
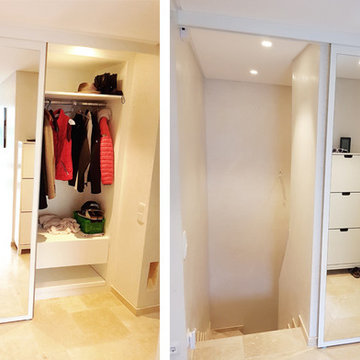
Flurschrank mit Schiebetür, die gleichzeitig als Kellertür dient
Gesagt Getan Möbeldesign: Katharina Buchholz
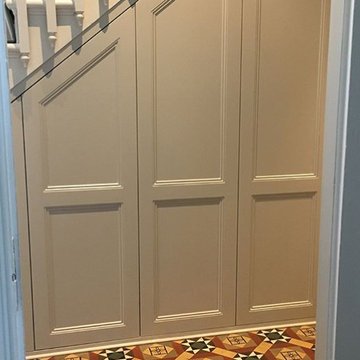
Under stairs cabinetry designed by Otta Design. Hand painted in Farrow and Ball Cornforth White. A combination of pull out cupboards for shoes, shelving and hanging rails for coats, making full use of this dead space under the stairs.
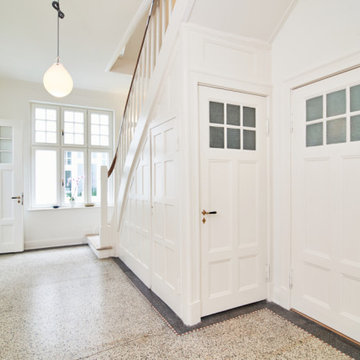
Renovierter Eingangsbereich in dem der alte Terrazzofußboden erhalten ist. Treppenaufgang mit Kassetten verkleidet.
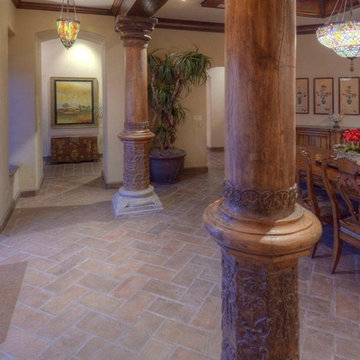
HALLWAY/DINING ROOM; Teak wood columns give a subtle separation between between the Dining Room and Hallway spaces. To the left, is a view into the North Courtyard. Beyond, and to the left is the Master Bedroom Domed Tower/ Vestibule, seen in the Birdseye House View. Guest Bedrooms are behind the Photographer.

Arched doorways and marble floors welcome guests into the formal living room in this 1920's home. The hand painted diamond patterned walls were existing when clients moved in. A statement piece console adds drama to this magnificent foyer. Alise O'Brian photography.
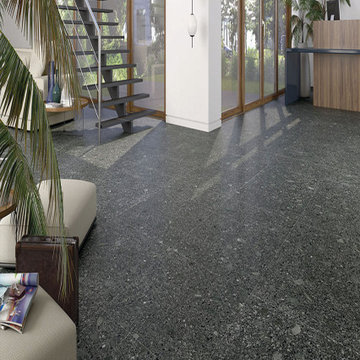
The cutting-edge technology and versatility we have developed over the years have resulted in four main line of Agglotech terrazzo — Unico. Small chips and contrasting background for a harmonious interplay of perspectives that lends this material vibrancy and depth.
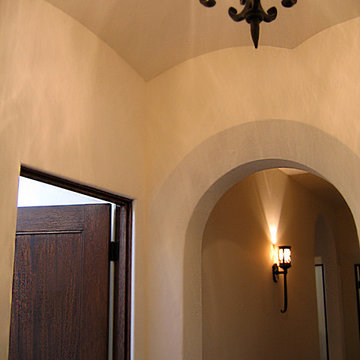
Design Consultant Jeff Doubét is the author of Creating Spanish Style Homes: Before & After – Techniques – Designs – Insights. The 240 page “Design Consultation in a Book” is now available. Please visit SantaBarbaraHomeDesigner.com for more info.
Jeff Doubét specializes in Santa Barbara style home and landscape designs. To learn more info about the variety of custom design services I offer, please visit SantaBarbaraHomeDesigner.com
Jeff Doubét is the Founder of Santa Barbara Home Design - a design studio based in Santa Barbara, California USA.
658 Billeder af gang med gulv af terracotta fliser og terrazzogulv
6
