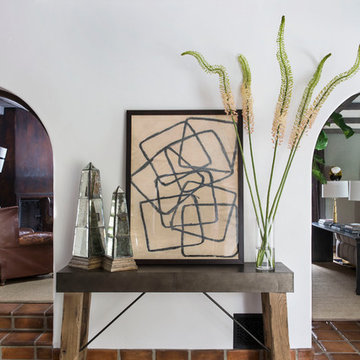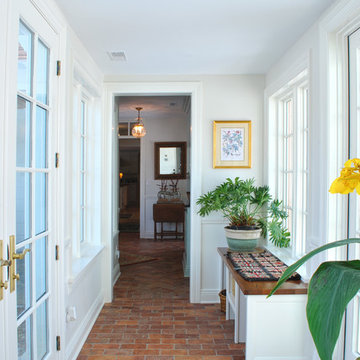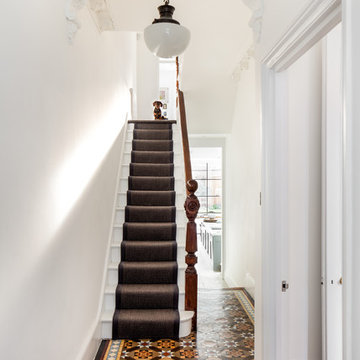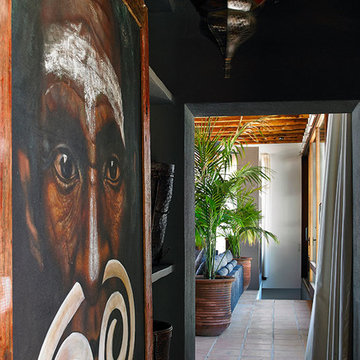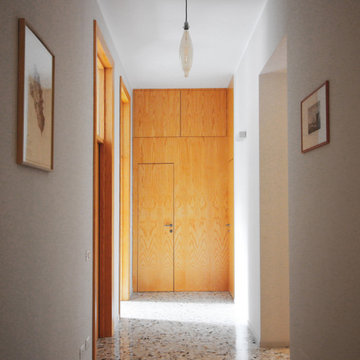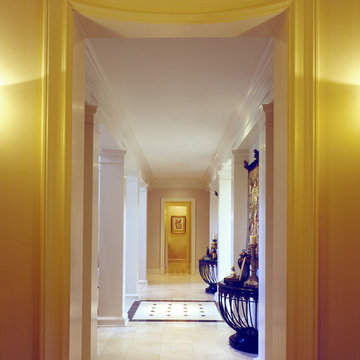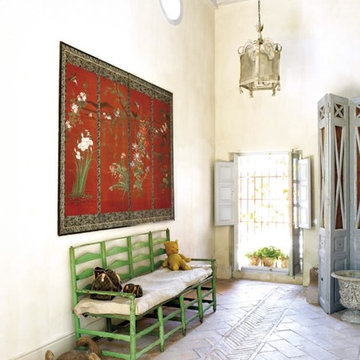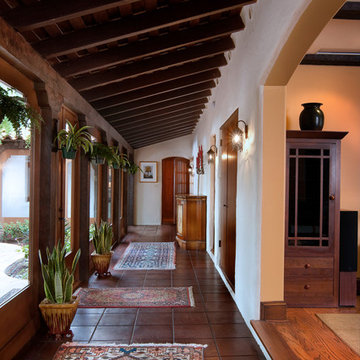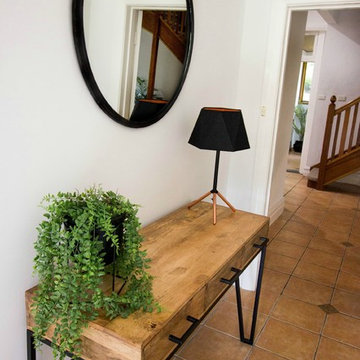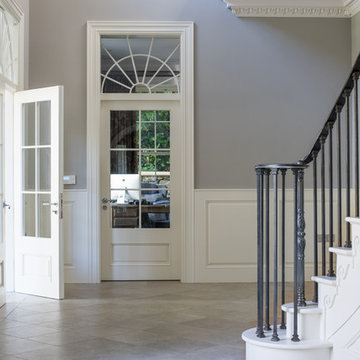658 Billeder af gang med gulv af terracotta fliser og terrazzogulv
Sorteret efter:
Budget
Sorter efter:Populær i dag
161 - 180 af 658 billeder
Item 1 ud af 3
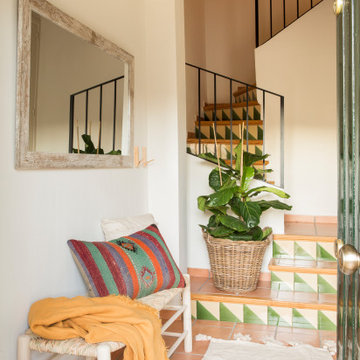
El acceso a la vivienda, a pie de calle, tiene lugar en esta planta conformada por el garaje, una zona de juegos y un pequeño recibidor desde el cual ya arranca la escalera que vertebra la vivienda.
En este punto salta a la vista dos de los elementos constructivos vinculados al territorio: el suelo de toba tradicional y las baldosas rústicas bicolor del frontal de los escalones. Teniéndolos muy en cuenta, Tinda’s Project elige un banco de madera natural y enea trenzada como principal mobiliario y lo combina con un espejo con el marco de madera envejecida y unos cestos de rafia como accesorios. Esta carta de presentación que recibe al visitante ya determina el estilo decorativo que se encontrará en el resto de la casa.
Cojín, de Sira. Alfombra, maceta y cesto, de India&Pacific. Espejo, de Bambu Bambu.
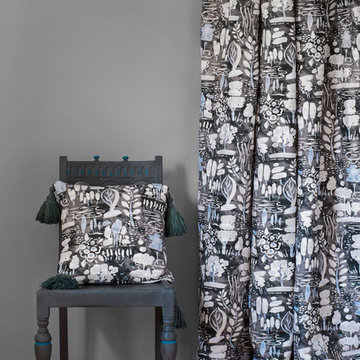
Hallway space designed by Annie Sloan. With Paris Grey Wall Paint, Graphite chair with Giverny details, and Dulcet in Graphite fabric, designed by Annie to match the colours from her paint range.
Image credit: Christopher Drake
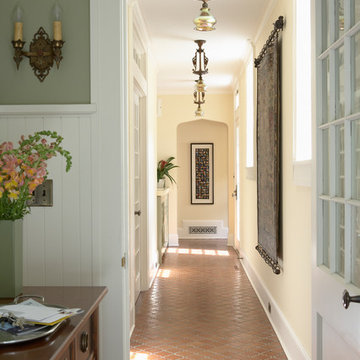
Architecture & Interior Design: David Heide Design Studio -- Photos: Susan Gilmore
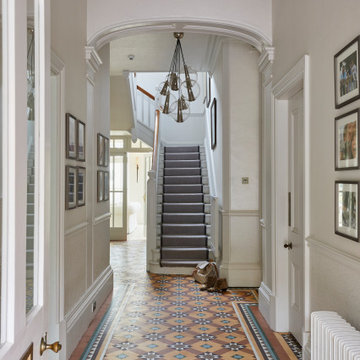
Entrance Hall to our Country House project. Traditional features such as the tiled floor and cornice and mouldings combine with contemporary lighting and subtle neutral wallcoverings.
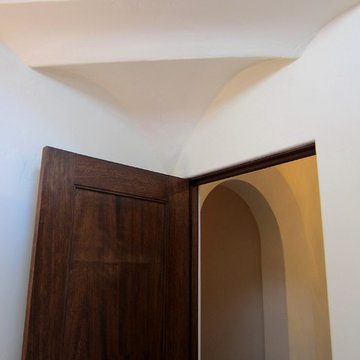
Design Consultant Jeff Doubét is the author of Creating Spanish Style Homes: Before & After – Techniques – Designs – Insights. The 240 page “Design Consultation in a Book” is now available. Please visit SantaBarbaraHomeDesigner.com for more info.
Jeff Doubét specializes in Santa Barbara style home and landscape designs. To learn more info about the variety of custom design services I offer, please visit SantaBarbaraHomeDesigner.com
Jeff Doubét is the Founder of Santa Barbara Home Design - a design studio based in Santa Barbara, California USA.
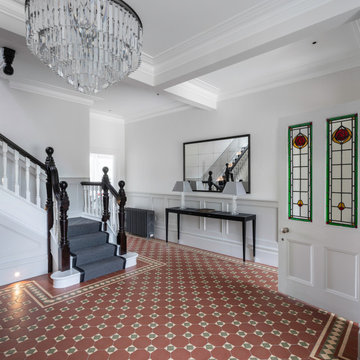
Refurbished hallway in family home, retaining the original terracotta tiled floor
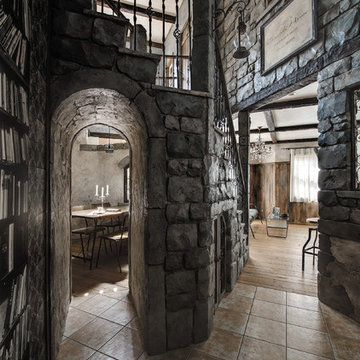
リビングへの道とダイニングへと続く道が交差した路地裏のような空間。回廊動線となっており、どの部屋に行くにもとても便利で、「各空間が隠れているので、暮らしていて楽しい」そうだ。
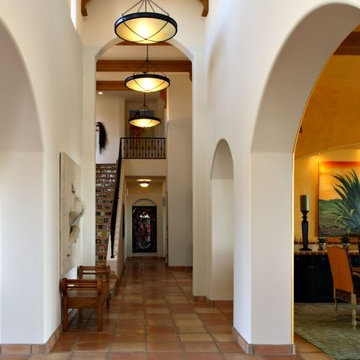
Gentle lighting, Mexican tile flooring, iron railings and bold artwork in the dining room, peaking through the hallway arches are reminiscent of Old Mexico.
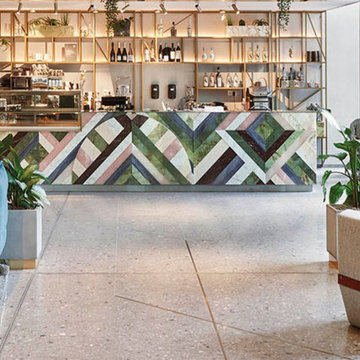
Marienturm – Frankfurt Frankfurt, Germany In the heart of Frankfurt’s business district, on the Marieninsel, rises an exciting new office tower, the Marienturm, that features a sophisticated interplay of architecture and interior design. Thomas Müller Ivan Reimann Architects and the interior designer Patricia Urquiola chose Agglotech’s marble cement for the interior flooring and for the cladding on a number of walls.
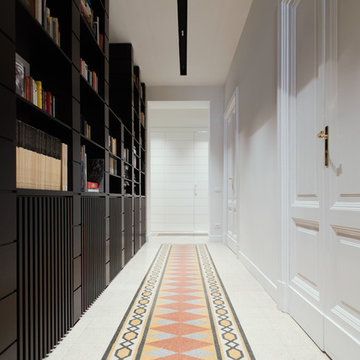
Un lungo 'tappeto' di piastrelle di graniglia recuperate da altri ambienti enfatizza la linearità della geometria dello spazio ed è messo in evidenza da una serie di corpi illuminanti nascosti in una stretta e continua rientranza nera del soffitto.
Una nuova libreria in legno laccato nero impreziosisce la parete di sinistra su cui affacciano le vecchie porte recuperate e ristrutturate dietro le quali trovano posto le camere dei ragazzi. Anche il disegno della libreria mira ad enfatizzare, in particolare con le modulari rientranze lineari ricavate nei montanti verticali, la linearità dell'ambiente. Sul fondo si apre uno spazio di distribuzione in cui le porte sono inserite in una boiserie che riprende i ricorsi orizzontali della libreria.
658 Billeder af gang med gulv af terracotta fliser og terrazzogulv
9
