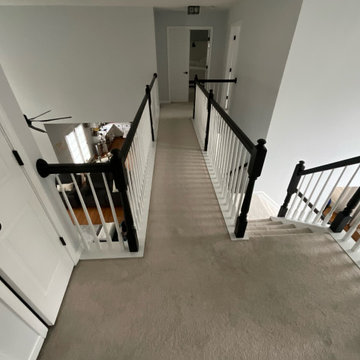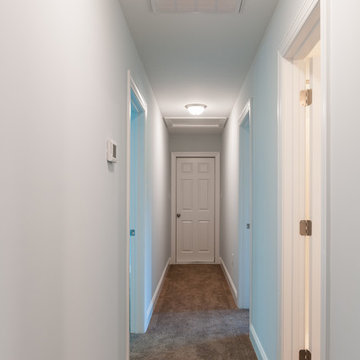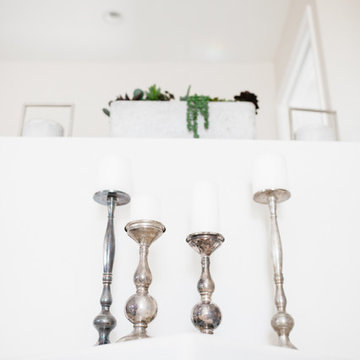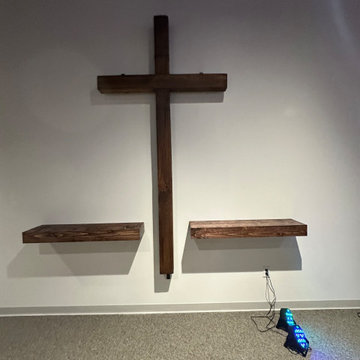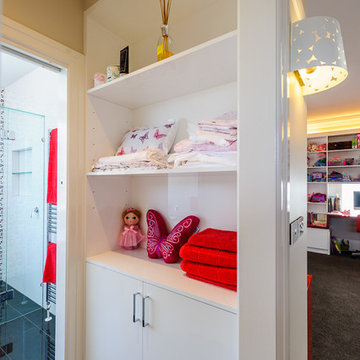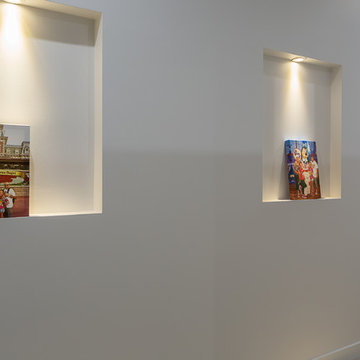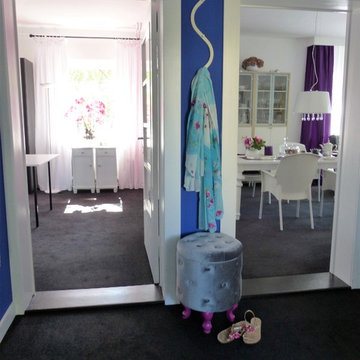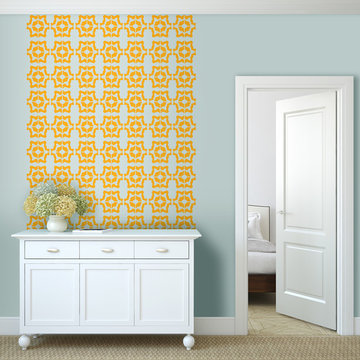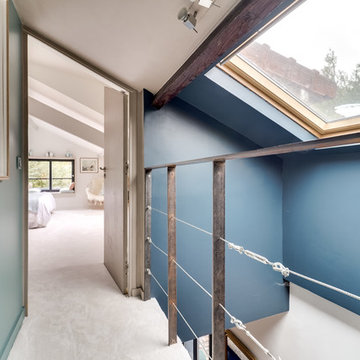219 Billeder af gang med gulvtæppe
Sorteret efter:
Budget
Sorter efter:Populær i dag
181 - 200 af 219 billeder
Item 1 ud af 3
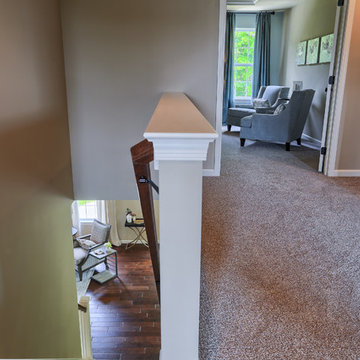
A view into the master bedroom from the top of the staircase in the Sienna model.
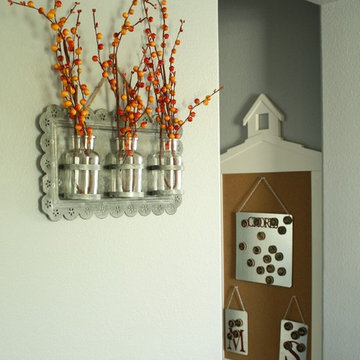
Upstairs hallway: the kids' chore chart and corkboard (background) with a galvanized steel trio of flower vases.
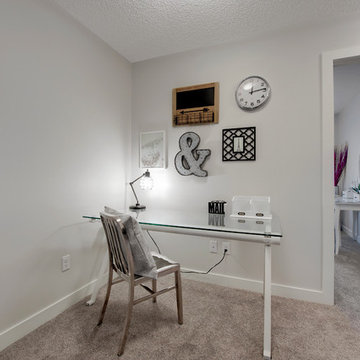
Mike Copeman Photography
This Hallway has an alcove that can be used as a tech area, office space or even a kids reading nook. Here it is shown as a simple office space with a glass desk, and some organizational items.
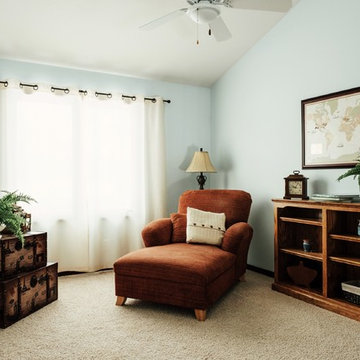
Using old furniture from downstairs, the upstairs landing is now a cozy reading room for Mr. Unrein, who enjoys a quiet midnight book.
Photo by LUME Photography
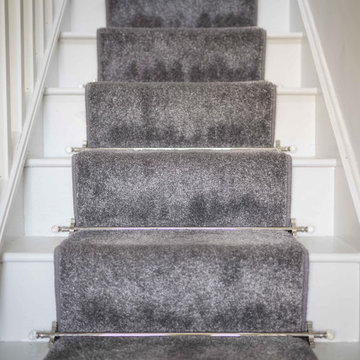
Jo wanted a neutral palette with a bit of bling. There stairs were dated so with a little remodelling and adding a runner carpet, Jo now has a great focal point when you enter the door.
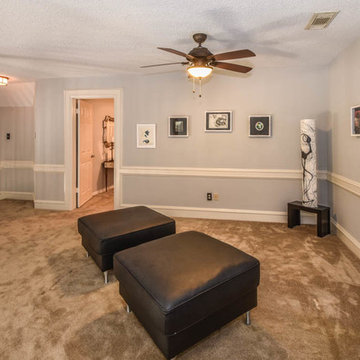
This Houston kitchen remodel turned an outdated bachelor pad into a contemporary dream fit for newlyweds.
The client wanted a contemporary, somewhat commercial look, but also something homey with a comfy, family feel. And they couldn't go too contemporary, since the style of the home is so traditional.
The clean, contemporary, white-black-and-grey color scheme is just the beginning of this transformation from the previous kitchen,
The revamped 20-by-15-foot kitchen and adjoining dining area also features new stainless steel appliances by Maytag, lighting and furnishings by Restoration Hardware and countertops in white Carrara marble and Absolute Black honed granite.
The paneled oak cabinets are now painted a crisp, bright white and finished off with polished nickel pulls. The center island is now a cool grey a few shades darker than the warm grey on the walls. On top of the grey on the new sheetrock, previously covered in a camel-colored textured paint, is Sherwin Williams' Faux Impressions sparkly "Striae Quartz Stone."
Ho-hum 12-inch ceramic floor tiles with a western motif border have been replaced with grey tile "planks" resembling distressed wood. An oak-paneled flush-mount light fixture has given way to recessed lights and barn pendant lamps in oil rubbed bronze from Restoration Hardware. And the section housing clunky upper and lower banks of cabinets between the kitchen an dining area now has a sleek counter-turned-table with custom-milled legs.
At first, the client wanted to open up that section altogether, but then realized they needed more counter space. The table - a continuation of the granite countertop - was the perfect solution. Plus, it offered space for extra seating.
The black, high-back and low-back bar stools are also from Restoration Hardware - as is the new round chandelier and the dining table over which it hangs.
Outdoor Homescapes of Houston also took out a wall between the kitchen and living room and remodeled the adjoining living room as well. A decorative cedar beam stained Minwax Jacobean now spans the ceiling where the wall once stood.
The oak paneling and stairway railings in the living room, meanwhile, also got a coat of white paint and new window treatments and light fixtures from Restoration Hardware. Staining the top handrailing with the same Jacobean dark stain, however, boosted the new contemporary look even more.
The outdoor living space also got a revamp, with a new patio ceiling also stained Jacobean and new outdoor furniture and outdoor area rug from Restoration Hardware. The furniture is from the Klismos collection, in weathered zinc, with Sunbrella fabric in the color "Smoke."
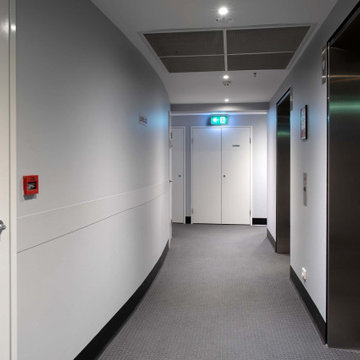
As part of refurbishing the common areas of The Republic Apartments, Elegant in Design was asked to consult on the internal paint colours and furniture selection of the ground floor lobby.
The building had previously been refreshed with a new external colour scheme and had new carpet in each lift lobby. I took inspiration from these colours and finishes to marry the external and internal pallets. I replaced the feature wall colour in each lift lobby with a single wall colour throughout, creating interest with pops of contrast colour on unit and service doors.
I was also asked to select a furniture package for the ground floor lobby. Taking direction from the gold accents in the wall panelling, I echoed this detail in the legs of the coffee table. Contemplating the space, the end user, minimising maintenance, and the building manager’s daily tasks I selected a grouping of armchairs clustered to form a conversational waiting area. The armchairs were upholstered in a brilliant navy fabric to complement the gold accents.
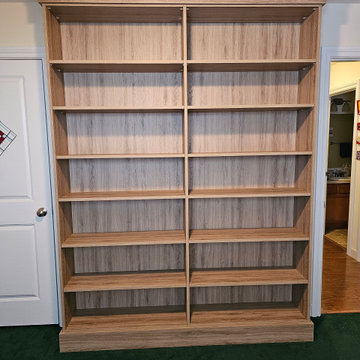
We've done many projects for this client throughout their home, and this year they wanted to add an additional bookshelf that was made to fit into a particular space. Although this was a small job, we still take pride in the final result!
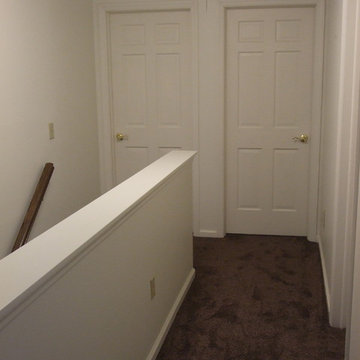
AFTER photo, half wall opened up the space and natural light from the entry below provided light during the day.
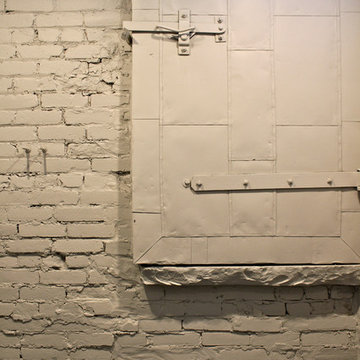
Stairwell hallway of converted warehouse apartment building. Original metal door and exposed brick, painted.
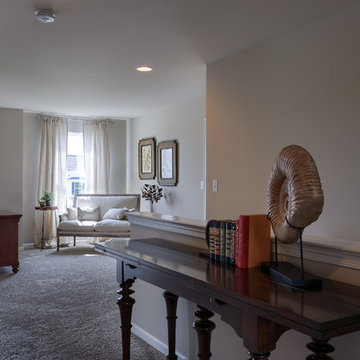
A view from the master suite’s doorway catches a glimpse of the subtle natural light pouring into the second story sitting area.
219 Billeder af gang med gulvtæppe
10
