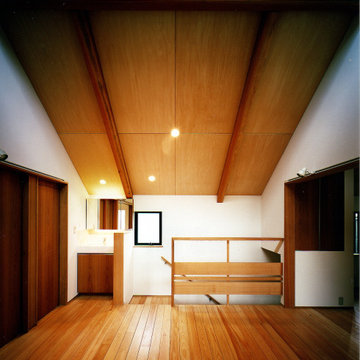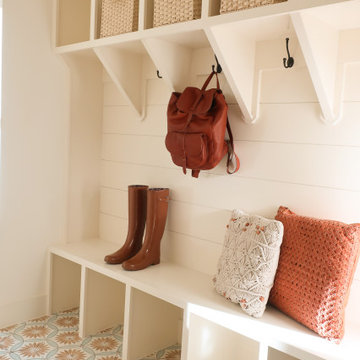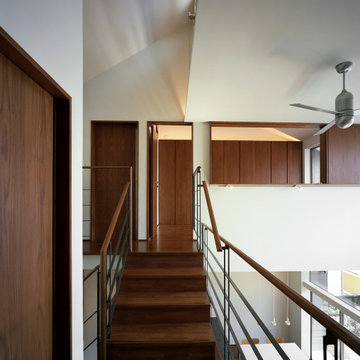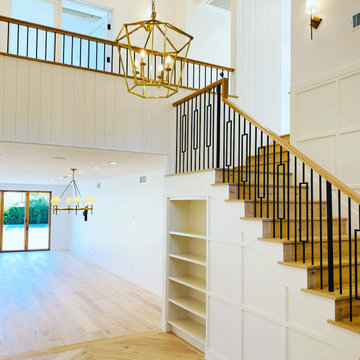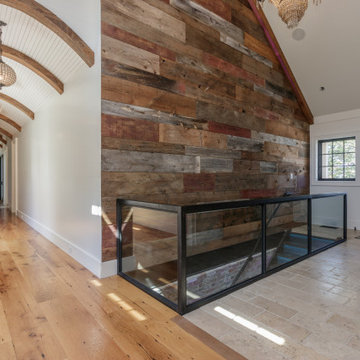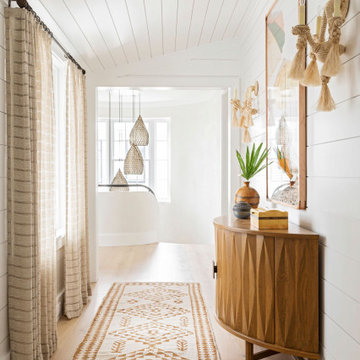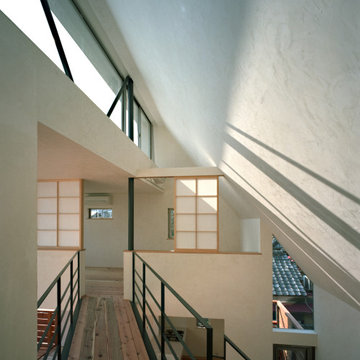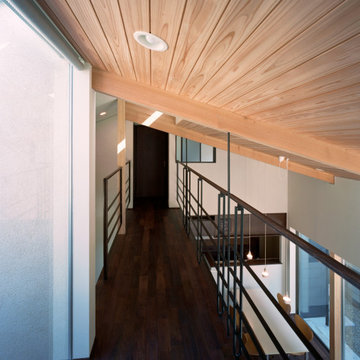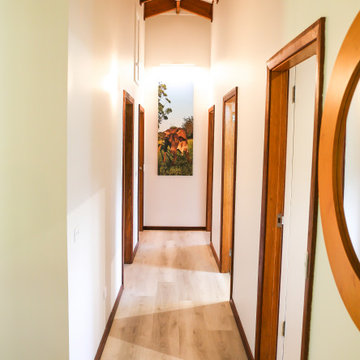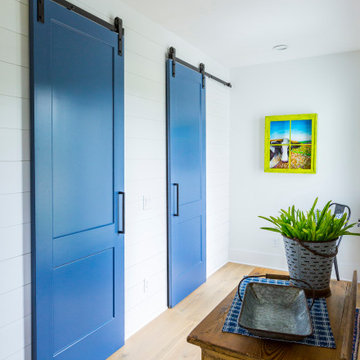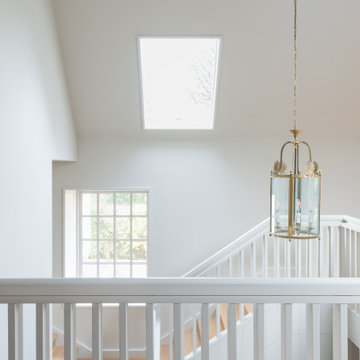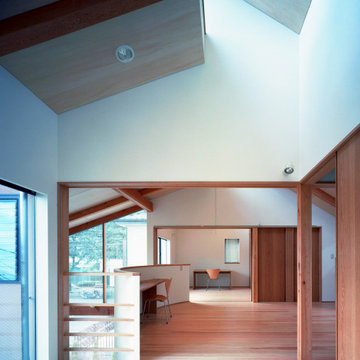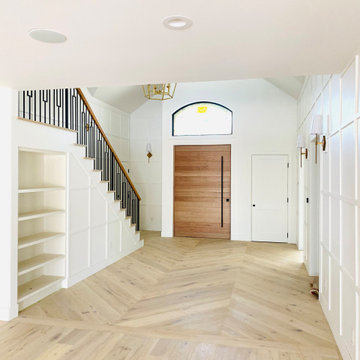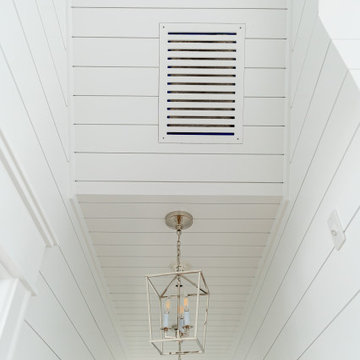185 Billeder af gang med hvide vægge og væg i skibsplanker
Sorteret efter:
Budget
Sorter efter:Populær i dag
161 - 180 af 185 billeder
Item 1 ud af 3
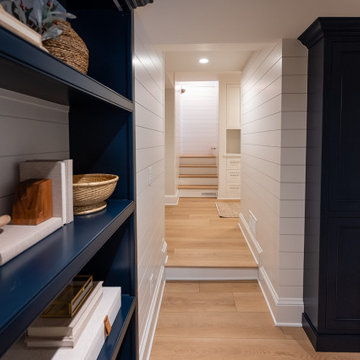
This lovely Nantucket-style home was craving an update and one that worked well with today's family and lifestyle. The remodel included a full kitchen remodel, a reworking of the back entrance to include the conversion of a tuck-under garage stall into a rec room and full bath, a lower level mudroom equipped with a dog wash and a dumbwaiter to transport heavy groceries to the kitchen, an upper-level mudroom with enclosed lockers, which is off the powder room and laundry room, and finally, a remodel of one of the upper-level bathrooms.
The homeowners wanted to preserve the structure and style of the home which resulted in pulling out the Nantucket inherent bones as well as creating those cozy spaces needed in Minnesota, resulting in the perfect marriage of styles and a remodel that works today's busy family.
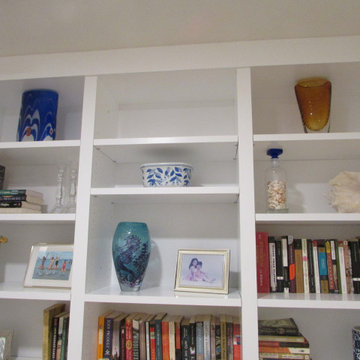
This Hall provides access to three (3) bedrooms and two (2) baths. This bookcase allows for easy access to your favorite novel at bedtime. The Owner collects Art Glass and this space provides a nice display location upstairs.
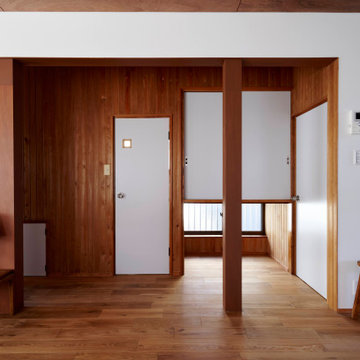
リビングダイニングには大きな窓があり、窓の向こうには広い庭があります。そこにベンチの縁側を設けており、内側(リビング)・外側(庭)両方に向かって座ることができるようにしています。カーテンではなく全開放できる布障子を設けていおり、断熱効果も高めています。
写真の右側はもともと廊下でしたが、廊下にあしらわれていた既存の羽目板が経年でとても良い風合いになっていたので、残して廊下と一体の空間として広がりを感じられるようにしました。
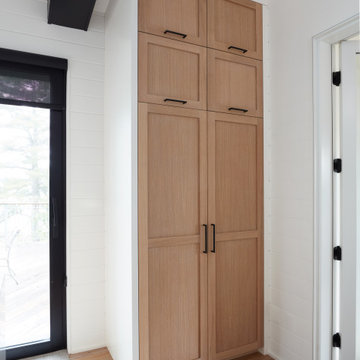
In the hallway off the kitchen there is more custom cabinetry to act as a cupboard for storing kitchen told or a pantry for food. This custom cabinetry is crafted from rift white oak and maple wood accompanied by black hardware.
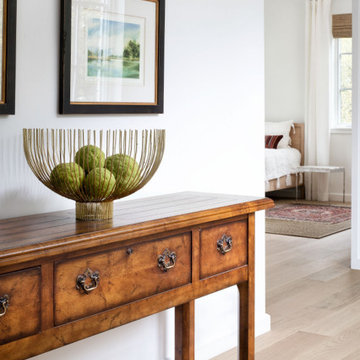
The upstairs hall is luminous and demur, with high ceilings and light hardwood floors.
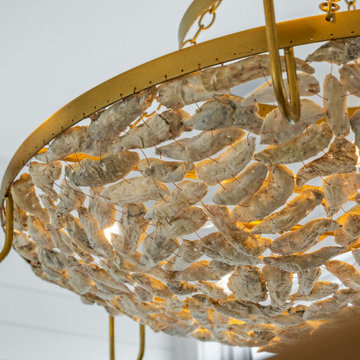
A view from the top of the custom floating staircase. This second level stair hallway features white oak flooring, custom built-in bench storage with cane mesh front, horizontal shiplap walls, and a custom recycled oyster chandelier from a local supplier. You can also see a hidden laundry room for upstairs guests.
185 Billeder af gang med hvide vægge og væg i skibsplanker
9
