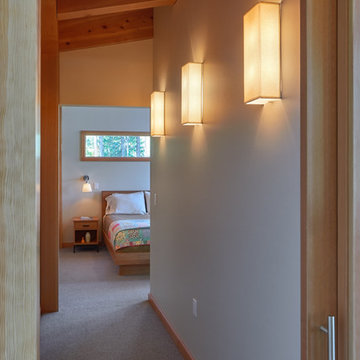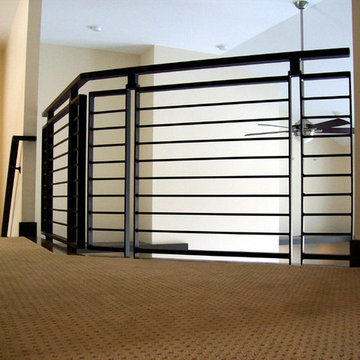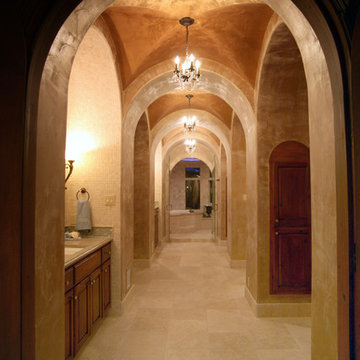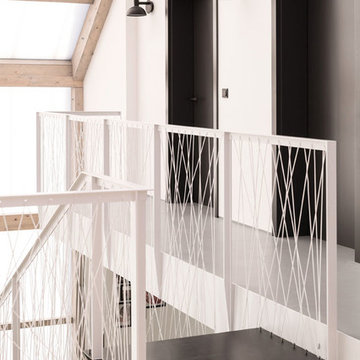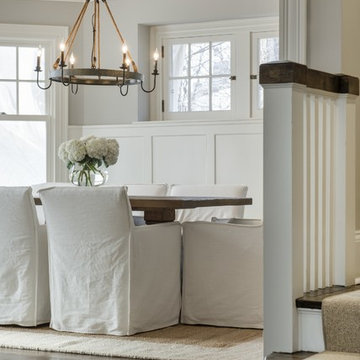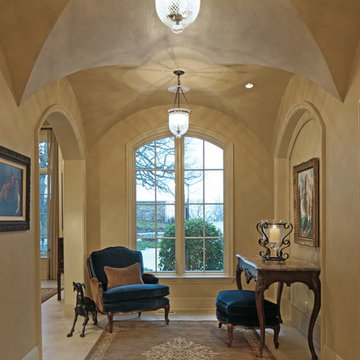5.780 Billeder af gang med kalkstensgulv og gulvtæppe
Sorteret efter:
Budget
Sorter efter:Populær i dag
61 - 80 af 5.780 billeder
Item 1 ud af 3
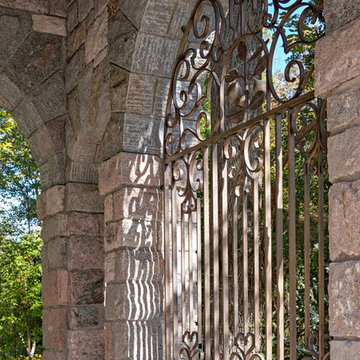
Alice Washburn Award 2015 - Winner - Accessory Building
athome A list Awards 2015 - Finalist - Best Pool House
Robert Benson Photography
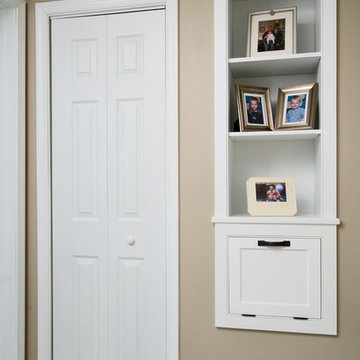
This photo shows the laundry chute and built-in shelves we created in the upstairs hallway. The chute connects to the laundry which we relocated to the basement. Placing the built-in shelves above the chute adds an attractive feature that helps to hide the utilitarian device.
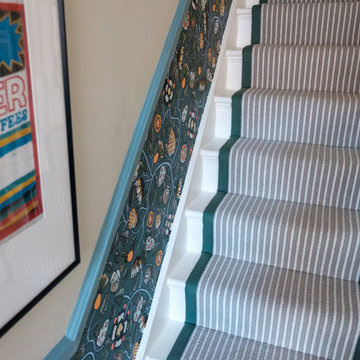
Opening the front door, visitors are greeted by a beautiful bespoke runner, incorporating Crucial Trading's brilliant Harbour in Calm Breeze. This very contemporary look is finished with a matching sage green linen taped edge.
On the upper floors, the stairs and landing have been finished in a more traditional wool loop carpet from Hammer, providing a warm and comfortable living and sleeping area for the family.
This
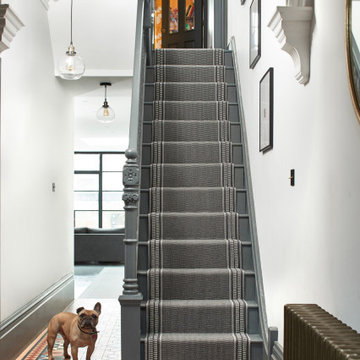
Pelham Slate in 100% wool flatweaave combines a subtle textured centre with a bold, patterned stripe to create a contemporary border design.
The nature of the flatweave gives the designs added texture and the suppleness means they can be fitted on to almost all staircases - straight or winding. The narrow widths can be joined by hand to create striking rugs or wall to wall floorcoverings.
The flatweave runners are woven and hand-finished in the UK using traditional techniques.
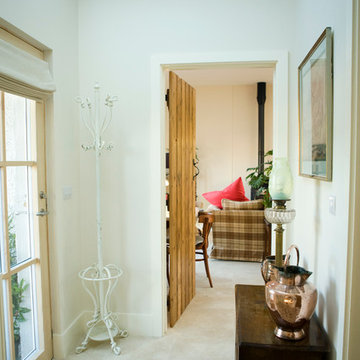
The hallway is top light by a generous roof light. The floor throughout the unit, which contains hall, bathroom, bedroom and Living Room / Kitchen, is a natural limestone. Doors are of salvaged and oiled pine with traditional latch fittings. Windows are Alu-Clad Nordic Pine by Harmon Vindeur. Photo by Denis O'Farrell

The bookcases were designed using stock cabinets then faced w/ typical trim detail. This saves cost and gives a custom built-in look. The doorways to 2 Bedrooms were integrated into the bookcases.

Loft space above Master Suite with built-in daybed and closets with sliding doors, Port Orford and Red Cedar
Photo: Michael R. Timmer

Stepping out of the at-home wellness center and into a connecting hallway, the pool remains in sight through a large, floor-to-ceiling, wall-to-wall window.
Custom windows, doors, and hardware designed and furnished by Thermally Broken Steel USA.
Other sources:
Kuro Shou Sugi Ban Charred Cypress cladding: reSAWN TIMBER Co.
Bronze and Wool Sheep Statue: Old Plank Collection.
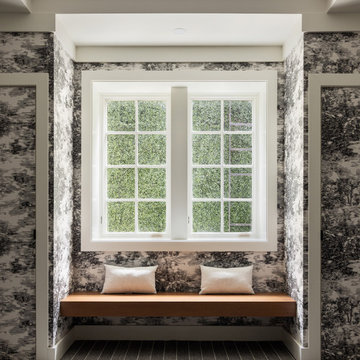
Our Long Island studio used a bright, neutral palette to create a cohesive ambiance in this beautiful lower level designed for play and entertainment. We used wallpapers, tiles, rugs, wooden accents, soft furnishings, and creative lighting to make it a fun, livable, sophisticated entertainment space for the whole family. The multifunctional space has a golf simulator and pool table, a wine room and home bar, and televisions at every site line, making it THE favorite hangout spot in this home.
---Project designed by Long Island interior design studio Annette Jaffe Interiors. They serve Long Island including the Hamptons, as well as NYC, the tri-state area, and Boca Raton, FL.
For more about Annette Jaffe Interiors, click here:
https://annettejaffeinteriors.com/
To learn more about this project, click here:
https://www.annettejaffeinteriors.com/residential-portfolio/manhasset-luxury-basement-interior-design/

This project in Walton on Thames, transformed a typical house for the area for a family of three. We gained planning consent, from Elmbridge Council, to extend 2 storeys to the side and rear to almost double the internal floor area. At ground floor we created a stepped plan, containing a new kitchen, dining and living area served by a hidden utility room. The front of the house contains a snug, home office and WC /storage areas.
At first floor the master bedroom has been given floor to ceiling glazing to maximise the feeling of space and natural light, served by its own en-suite. Three further bedrooms and a family bathroom are spread across the existing and new areas.
The rear glazing was supplied by Elite Glazing Company, using a steel framed looked, set against the kitchen supplied from Box Hill Joinery, painted Harley Green, a paint colour from the Little Greene range of paints. We specified a French Loft herringbone timber floor from Plusfloor and the hallway and cloakroom have floor tiles from Melrose Sage.
Externally, particularly to the rear, the house has been transformed with new glazing, all walls rendered white and a new roof, creating a beautiful, contemporary new home for our clients.

The top floor landing has now become open and bright and a space that encourages light from the two windows.
Muz- Real Focus Photography 07507 745 655
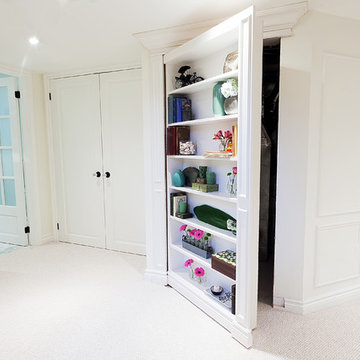
The desire to disguise the mechanical room lead to a custom designed shelf which acts as the entrance to this compact space. It's a stunning feature and is the first thing one see's when entering this room.
Melanie Rebane Photography
5.780 Billeder af gang med kalkstensgulv og gulvtæppe
4
