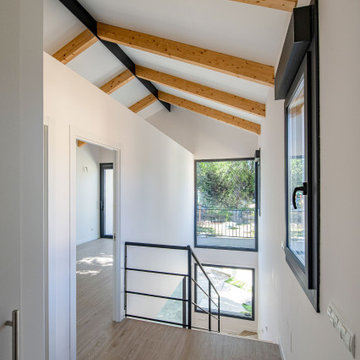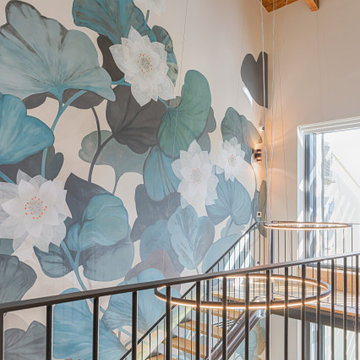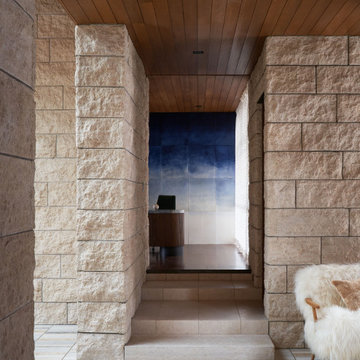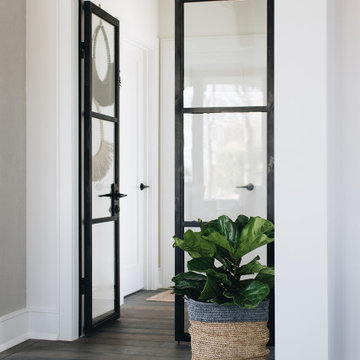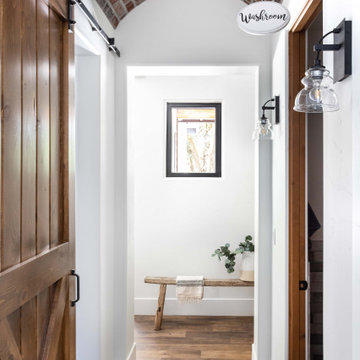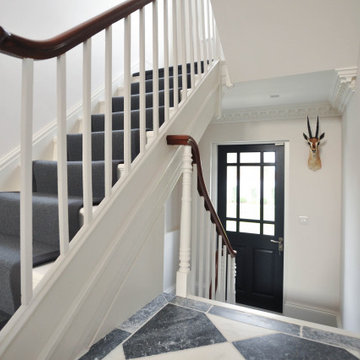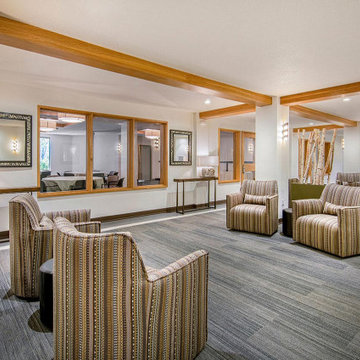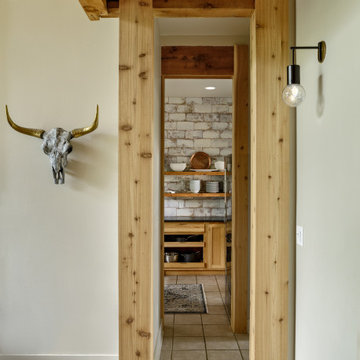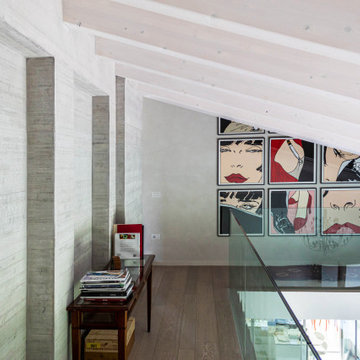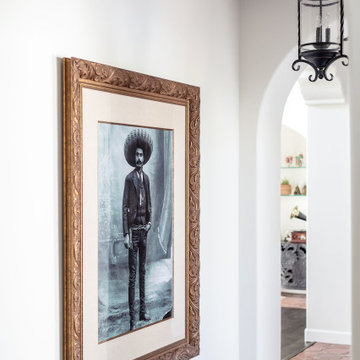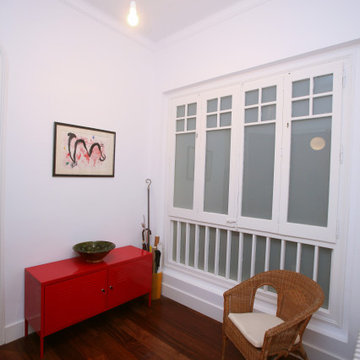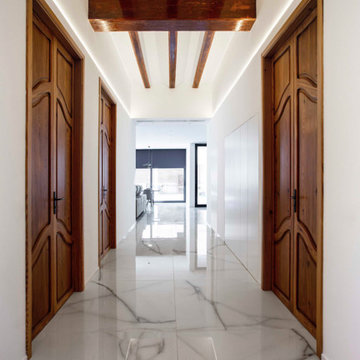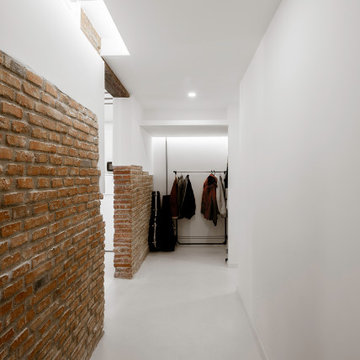1.170 Billeder af gang med kassetteloft og synligt bjælkeloft
Sorteret efter:
Budget
Sorter efter:Populær i dag
201 - 220 af 1.170 billeder
Item 1 ud af 3
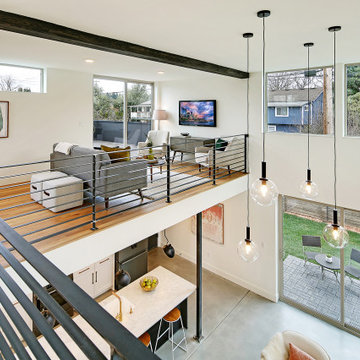
Contemporary landing with stunning modern ceiling lights and a black iron stairway rail in a new build home.
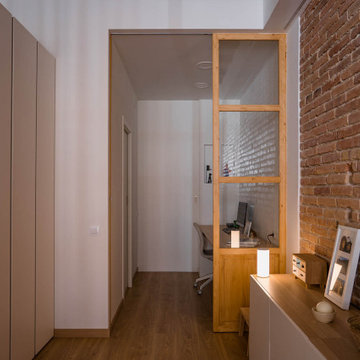
Nos encontramos ante una vivienda en la calle Verdi de geometría alargada y muy compartimentada. El reto está en conseguir que la luz que entra por la fachada principal y el patio de isla inunde todos los espacios de la vivienda que anteriormente quedaban oscuros.
Trabajamos para encontrar una distribución diáfana para que la luz cruce todo el espacio. Aun así, se diseñan dos puertas correderas que permiten separar la zona de día de la de noche cuando se desee, pero que queden totalmente escondidas cuando se quiere todo abierto, desapareciendo por completo.
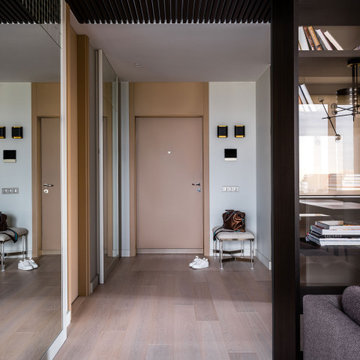
Общее пространство гостиной и кухни-столовой, отделенное от коридора стеклянной библиотекой, доступ к которой осуществляется со стороны коридора.

Tadeo 4909 is a building that takes place in a high-growth zone of the city, seeking out to offer an urban, expressive and custom housing. It consists of 8 two-level lofts, each of which is distinct to the others.
The area where the building is set is highly chaotic in terms of architectural typologies, textures and colors, so it was therefore chosen to generate a building that would constitute itself as the order within the neighborhood’s chaos. For the facade, three types of screens were used: white, satin and light. This achieved a dynamic design that simultaneously allows the most passage of natural light to the various environments while providing the necessary privacy as required by each of the spaces.
Additionally, it was determined to use apparent materials such as concrete and brick, which given their rugged texture contrast with the clearness of the building’s crystal outer structure.
Another guiding idea of the project is to provide proactive and ludic spaces of habitation. The spaces’ distribution is variable. The communal areas and one room are located on the main floor, whereas the main room / studio are located in another level – depending on its location within the building this second level may be either upper or lower.
In order to achieve a total customization, the closets and the kitchens were exclusively designed. Additionally, tubing and handles in bathrooms as well as the kitchen’s range hoods and lights were designed with utmost attention to detail.
Tadeo 4909 is an innovative building that seeks to step out of conventional paradigms, creating spaces that combine industrial aesthetics within an inviting environment.
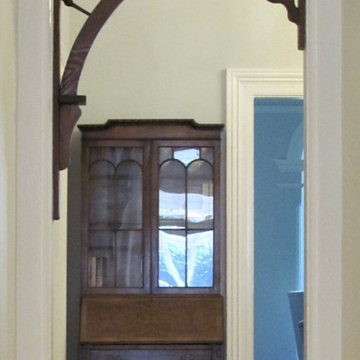
Cherished original period features of the home have been restored, and used as inspiration for the new additions.
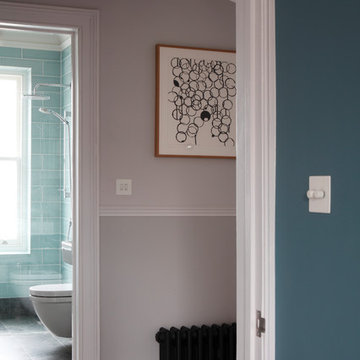
Bedwardine Road is our epic renovation and extension of a vast Victorian villa in Crystal Palace, south-east London.
Traditional architectural details such as flat brick arches and a denticulated brickwork entablature on the rear elevation counterbalance a kitchen that feels like a New York loft, complete with a polished concrete floor, underfloor heating and floor to ceiling Crittall windows.
Interiors details include as a hidden “jib” door that provides access to a dressing room and theatre lights in the master bathroom.
1.170 Billeder af gang med kassetteloft og synligt bjælkeloft
11
