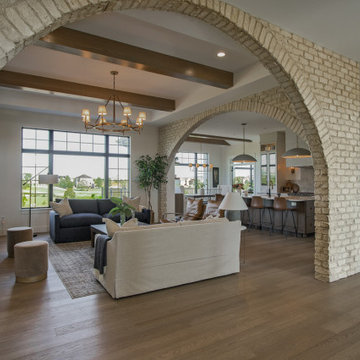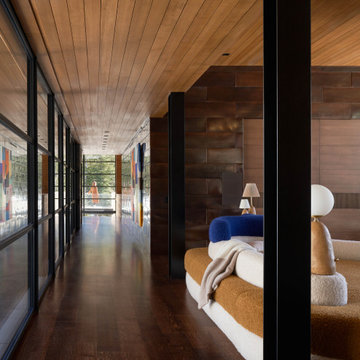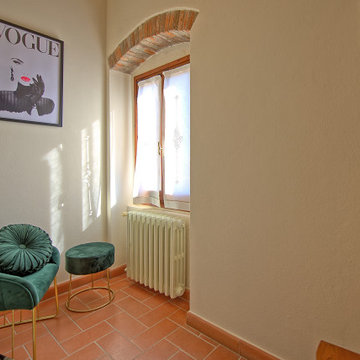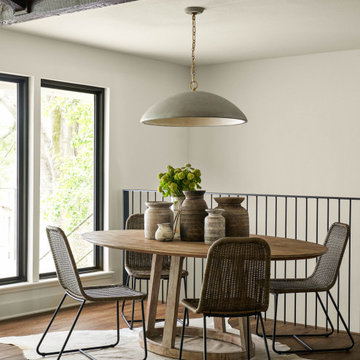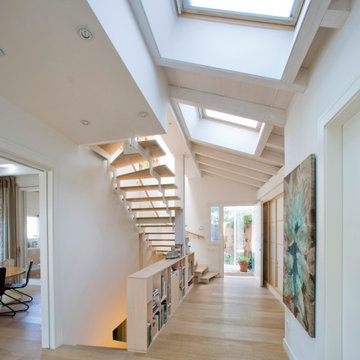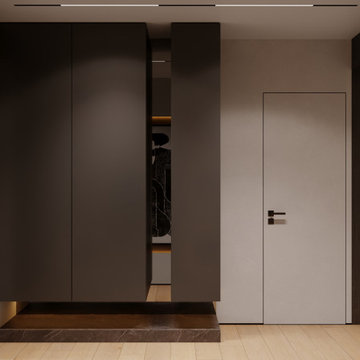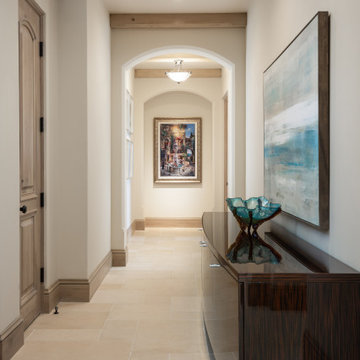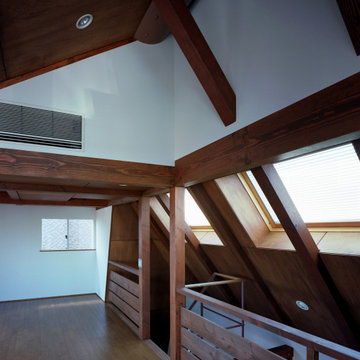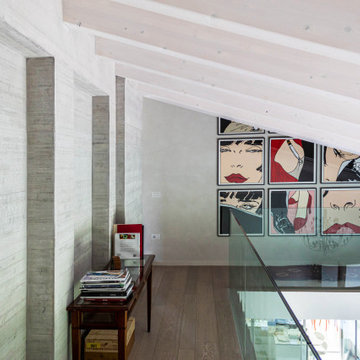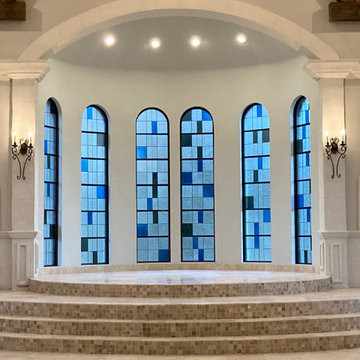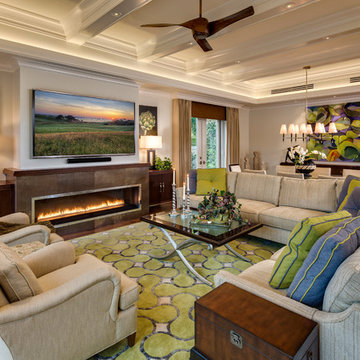1.159 Billeder af gang med kassetteloft og synligt bjælkeloft
Sorteret efter:
Budget
Sorter efter:Populær i dag
121 - 140 af 1.159 billeder
Item 1 ud af 3
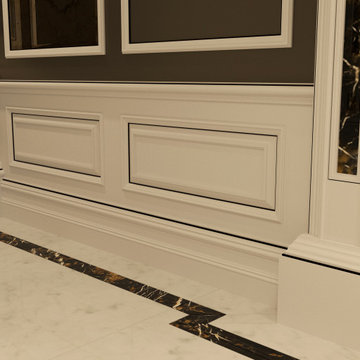
Luxury Interior Architecture showcasing the Genius Collection.
Your home is your castle and we specialise in designing unique, luxury, timeless interiors for you making your dreams become reality.
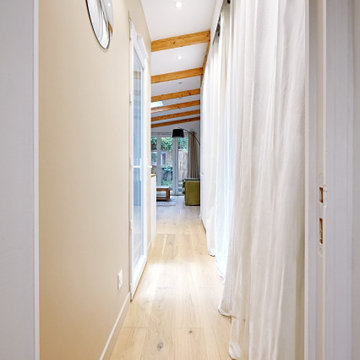
Dans le couloir on retrouve le beige du salon et de la cuisine ce qui permet de garder une connexion avec la pièce principale et aussi de créer un lien vers l’espace nuit. Ce couloir très fonctionnel contient un grand dressing en longueur, avec une partie placard ainsi qu’une partie penderie.
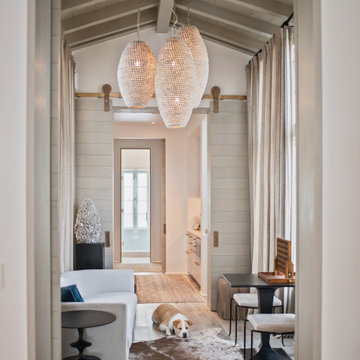
Gulf-Front Grandeur
Private Residence / Alys Beach, Florida
Architect: Khoury & Vogt Architects
Builder: Hufham Farris Construction
---
This one-of-a-kind Gulf-front residence in the New Urbanism community of Alys Beach, Florida, is truly a stunning piece of architecture matched only by its views. E. F. San Juan worked with the Alys Beach Town Planners at Khoury & Vogt Architects and the building team at Hufham Farris Construction on this challenging and fulfilling project.
We supplied character white oak interior boxed beams and stair parts. We also furnished all of the interior trim and paneling. The exterior products we created include ipe shutters, gates, fascia and soffit, handrails, and newels (balcony), ceilings, and wall paneling, as well as custom columns and arched cased openings on the balconies. In addition, we worked with our trusted partners at Loewen to provide windows and Loewen LiftSlide doors.
Challenges:
This was the homeowners’ third residence in the area for which we supplied products, and it was indeed a unique challenge. The client wanted as much of the exterior as possible to be weathered wood. This included the shutters, gates, fascia, soffit, handrails, balcony newels, massive columns, and arched openings mentioned above. The home’s Gulf-front location makes rot and weather damage genuine threats. Knowing that this home was to be built to last through the ages, we needed to select a wood species that was up for the task. It needed to not only look beautiful but also stand up to those elements over time.
Solution:
The E. F. San Juan team and the talented architects at KVA settled upon ipe (pronounced “eepay”) for this project. It is one of the only woods that will sink when placed in water (you would not want to make a boat out of ipe!). This species is also commonly known as ironwood because it is so dense, making it virtually rot-resistant, and therefore an excellent choice for the substantial pieces of millwork needed for this project.
However, ipe comes with its own challenges; its weight and density make it difficult to put through machines and glue. These factors also come into play for hinging when using ipe for a gate or door, which we did here. We used innovative joining methods to ensure that the gates and shutters had secondary and tertiary means of support with regard to the joinery. We believe the results speak for themselves!
---
Photography by Layne Lillie, courtesy of Khoury & Vogt Architects
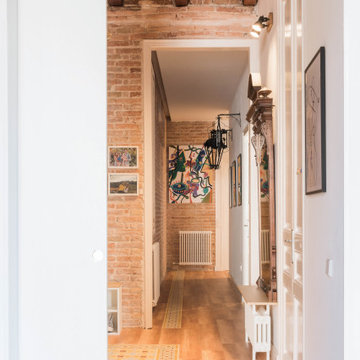
Recuperamos algunas paredes de ladrillo. Nos dan textura a zonas de paso y también nos ayudan a controlar los niveles de humedad y, por tanto, un mayor confort climático.
Mantenemos una línea dirigiendo la mirada a lo largo del pasillo con las baldosas hidráulicas y la luz empotrada del techo.

The main hall linking the entry to the stair tower at the rear. A wood paneled wall accents the entry to the lounge opposite the dining room.
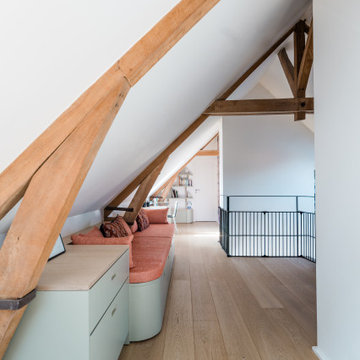
Dans le couloir à l’étage, création d’une banquette sur-mesure avec rangements bas intégrés, d’un bureau sous fenêtre et d’une bibliothèque de rangement.
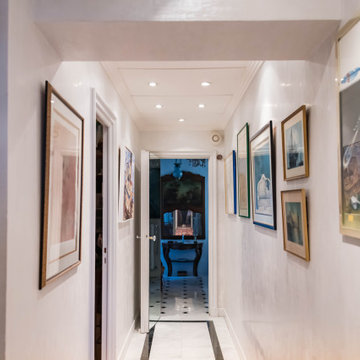
Rénovation d'un couloir avec intégration de 3 grosses unités intérieur de climatisation dans les plafonds. Création de plafonds en staff supportés par petites corniches en staff. Application d'une chaux ferrée grise verticale couleur gris souris
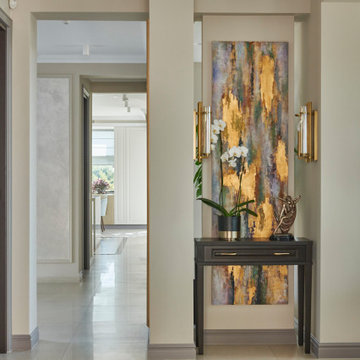
The style of the redesigned villa combines warm classic elements with a touch of modern glamour. Each room has been carefully designed with upmost focus on the needs of the client, functionality of the space and its aesthetics.
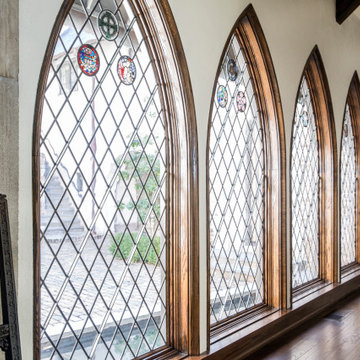
Old-World Charm in Alabama
Private Residence / Mountain Brook, Alabama
Architect: Jeffrey Dungan
Builder: Bradford Residential Building Company
E. F. San Juan created and supplied stair parts, exterior beams, brackets, rafters, paneling, and exterior moulding for this residence in the charming community of Mountain Brook, Alabama.
Challenges:
The most significant challenge on this project was the curved stair system just inside the main entrance. Its unique starting newel also served as a lamppost that bathes the foyer in a warm, welcoming light. Each piece of millwork supplied for this stunning residence needed to reflect the Old English village–inspired town while upholding modern standards of excellence.
Solution:
We worked with our stair parts partner, Oak Pointe, to build the white oak newel components for the main stairway, then we customized them further by hand at the E. F. San Juan plant. The details include a Gothic relief and the tapered radius section of the newel’s upper half. The result is truly beautiful and serves as the focal point of this old-world stair system. Evoking a feeling of historic charm, the millwork throughout this residence adds those characterizing elements that make all the difference in custom luxury homes.
---
Photography courtesy of Bradford Residential Building Company
1.159 Billeder af gang med kassetteloft og synligt bjælkeloft
7
