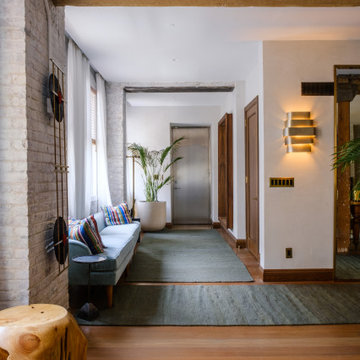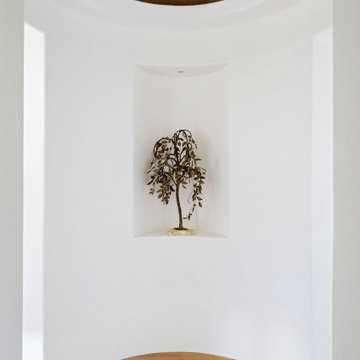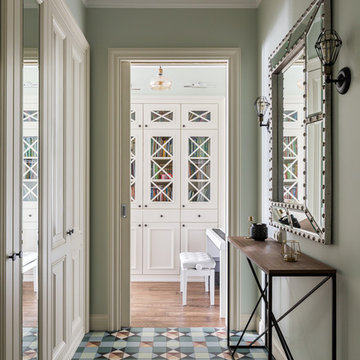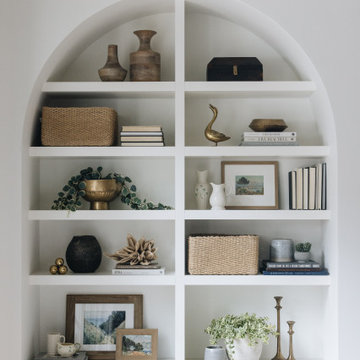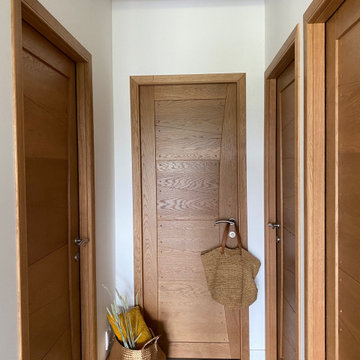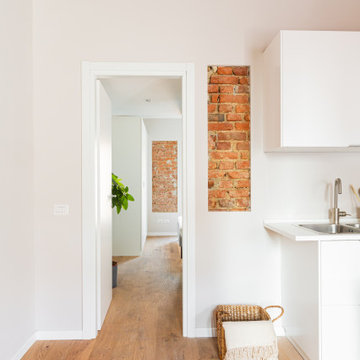1.159 Billeder af gang med kassetteloft og synligt bjælkeloft
Sorteret efter:
Budget
Sorter efter:Populær i dag
21 - 40 af 1.159 billeder
Item 1 ud af 3
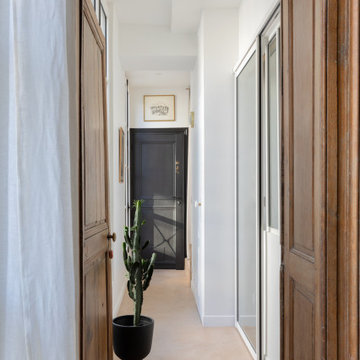
Rénovation complète de cet appartement plein de charme au coeur du 11ème arrondissement de Paris. Nous avons redessiné les espaces pour créer une chambre séparée, qui était autrefois une cuisine. Dans la grande pièce à vivre, parquet Versailles d'origine et poutres au plafond. Nous avons créé une grande cuisine intégrée au séjour / salle à manger. Côté ambiance, du béton ciré et des teintes bleu perle côtoient le charme de l'ancien pour donner du contraste et de la modernité à l'appartement.

This gorgeous mosaic medallion is the perfect piece when you enter this luxury estate.

Photo : © Julien Fernandez / Amandine et Jules – Hotel particulier a Angers par l’architecte Laurent Dray.

Comforting yet beautifully curated, soft colors and gently distressed wood work craft a welcoming kitchen. The coffered beadboard ceiling and gentle blue walls in the family room are just the right balance for the quarry stone fireplace, replete with surrounding built-in bookcases. 7” wide-plank Vintage French Oak Rustic Character Victorian Collection Tuscany edge hand scraped medium distressed in Stone Grey Satin Hardwax Oil. For more information please email us at: sales@signaturehardwoods.com

全体を同系統の質感の仕上にする方法もありますが、場所場所で違う設えによる変化を楽しむ家も良いものです。廊下は白のマットな場所で、リビングの扉を開けた瞬間に、木で作られた小屋の方な空間が現れると、わっと感じる場にワクワクします。

This Woodland Style home is a beautiful combination of rustic charm and modern flare. The Three bedroom, 3 and 1/2 bath home provides an abundance of natural light in every room. The home design offers a central courtyard adjoining the main living space with the primary bedroom. The master bath with its tiled shower and walk in closet provide the homeowner with much needed space without compromising the beautiful style of the overall home.

By adding the wall between the Foyer and Family Room, the view to the Family Room is now beautifully framed by the black cased opening. Perforated metal wall scones flank the hallway to the right, which leads to the private bedroom suites. The relocated coat closet provides an end to the new floating fireplace, hearth and built in shelves. On the left, artwork is perfectly lit to lead visitors into the Family Room. Engineered European Oak flooring was installed. The wide plank matte finish compliments the industrial feel of the existing rough cut ceiling beams.

View of open concept floor plan with black and white decor in contemporary new build home.
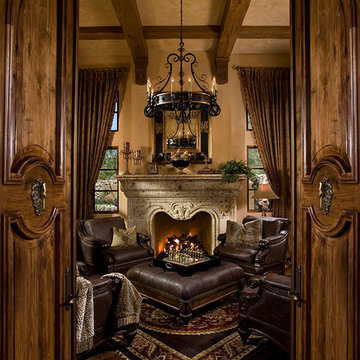
This Italian Villa cigar room features dark leather armchairs creating a cozy space for chats next to the built-in fireplace.

Luminoso recibidor en doble altura con acceso directo al salón y a la escalera de subida.
1.159 Billeder af gang med kassetteloft og synligt bjælkeloft
2

