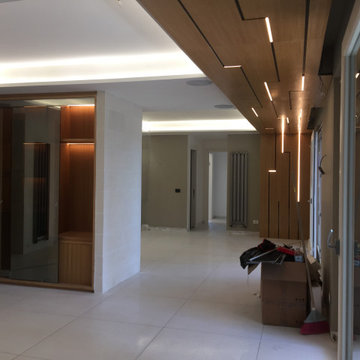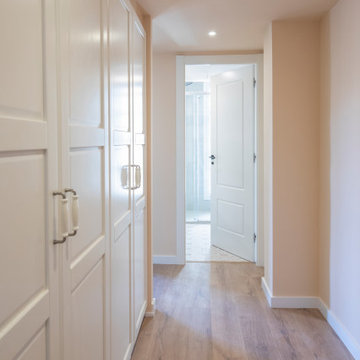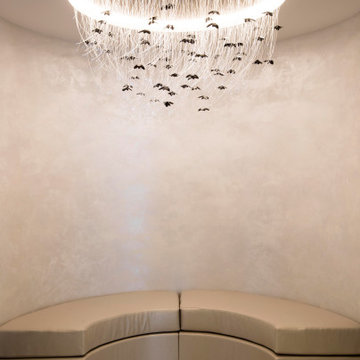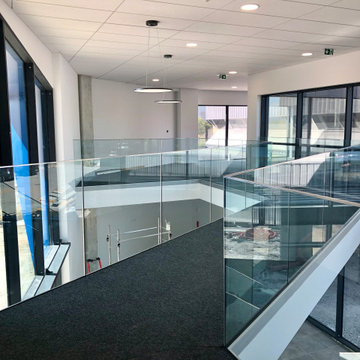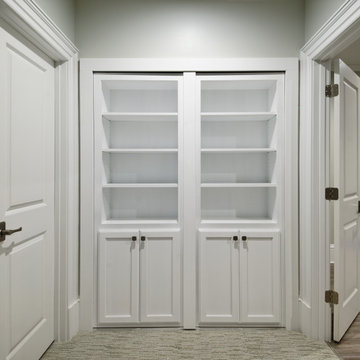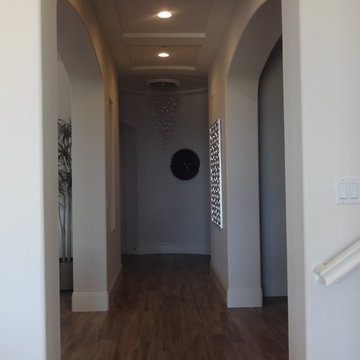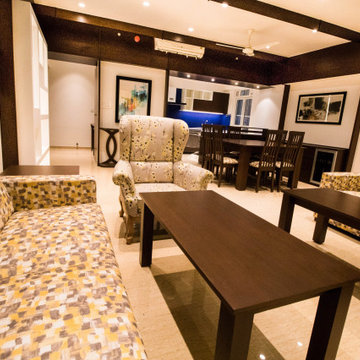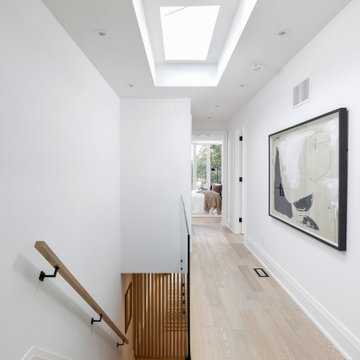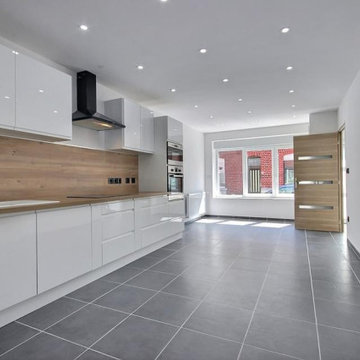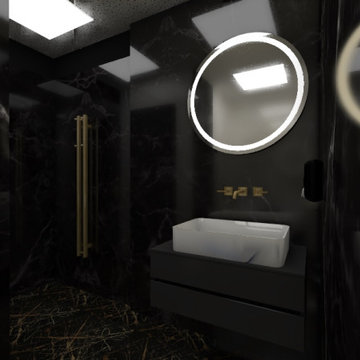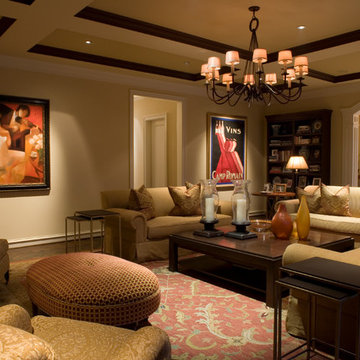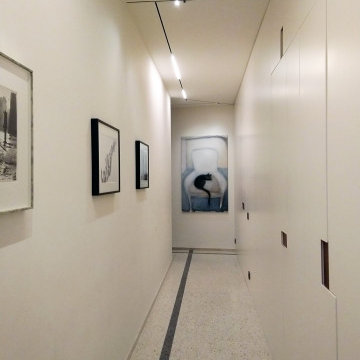485 Billeder af gang med kassetteloft
Sorteret efter:
Budget
Sorter efter:Populær i dag
281 - 300 af 485 billeder
Item 1 ud af 2
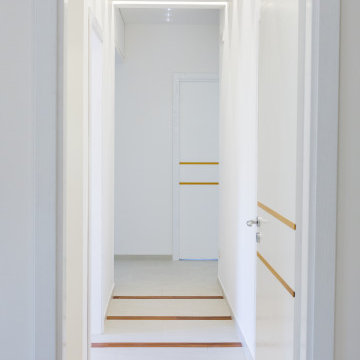
Un continuo gioco di proporzioni e rimbalzi tra il bianco e il legno è il filo conduttore per la lettura stilistica di questa casa.
Nella zona living listelli di parquet si innestano all’interno della pavimentazione chiara a definizione sottozona divani dall’area ingresso, influenzando il disegno della parete attrezzata posta sul fondo.
Nel corridoio, filtro tra notte e giorno, l’alternanza tra gres e legno assume una scansione più regolare, rafforzata dal medesimo passo utilizzato per la definizione del cartongesso e dell’illuminazione indiretta. Tale contrasto è riportato anche nel dettaglio delle porte interne realizzate su misura.
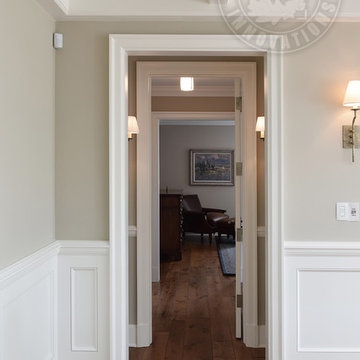
Elegant molding frames the luxurious neutral color palette and textured wall coverings. Across from the expansive quarry stone fireplace, picture windows overlook the adjoining copse. Upstairs, a light-filled gallery crowns the main entry hall. Floor: 5”+7”+9-1/2” random width plank | Vintage French Oak | Rustic Character | Victorian Collection hand scraped | pillowed edge | color Golden Oak | Satin Hardwax Oil. For more information please email us at: sales@signaturehardwoods.com
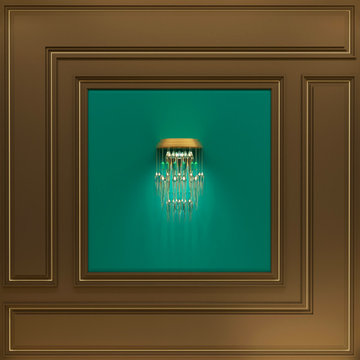
The Magic Collection by Chris Fell Design.
Designing and Creating the Unimaginable
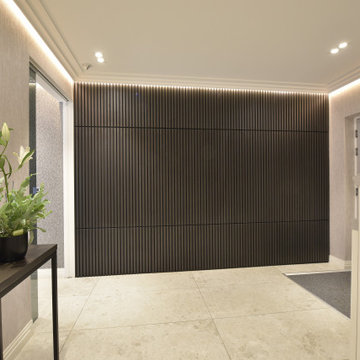
The entrance hall has two Eclisse smoked glass pocket doors to the dining room that leads on to a Diane berry Designer kitchen
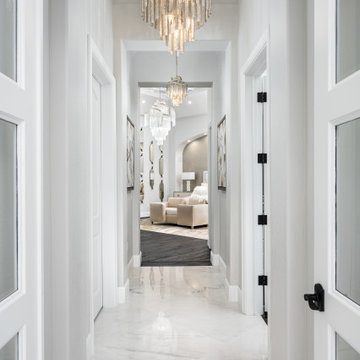
We can't get enough of these marble floors, the molding & millwork, and the coffered ceiling! This space feels luxurious from floor to ceiling.
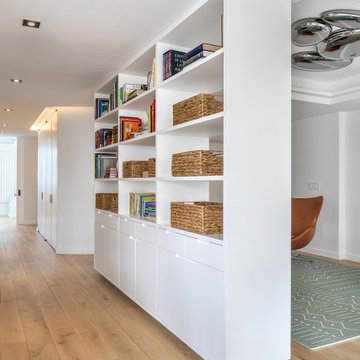
Modern apartment design with hidden uplight emphasizes throughout the apartment with unique built-ins along the way.
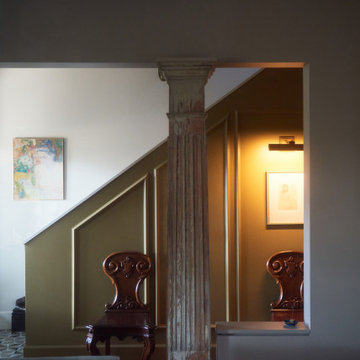
Refinished hardwood floors, green painted hallway with
wainscotted walls leading to downstairs bathroom and living room. incorporated post from original heritage house into living room entryway
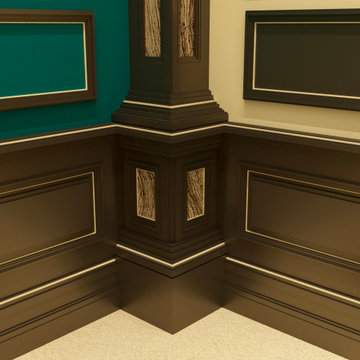
The Magic Collection by Chris Fell Design.
Designing and Creating the Unimaginable
485 Billeder af gang med kassetteloft
15
