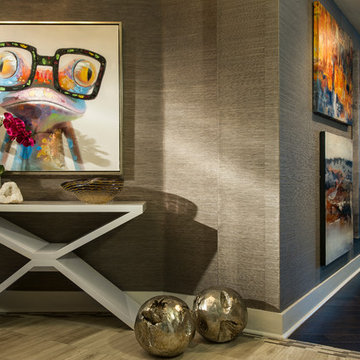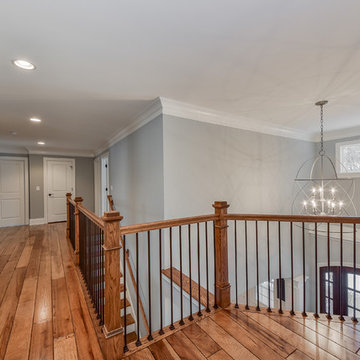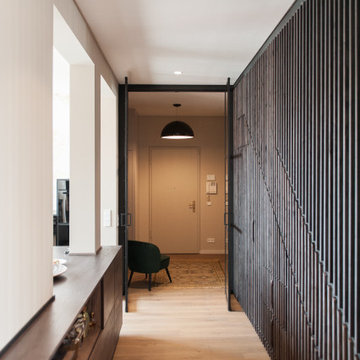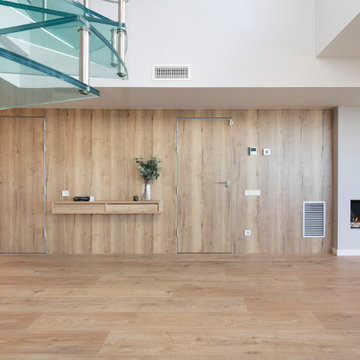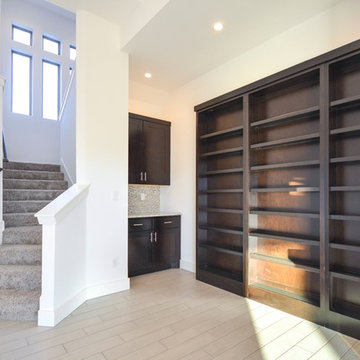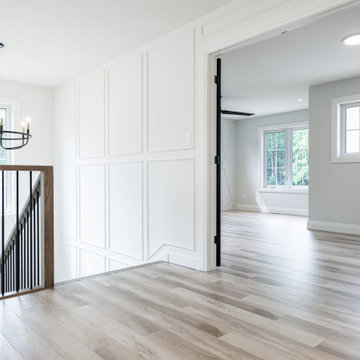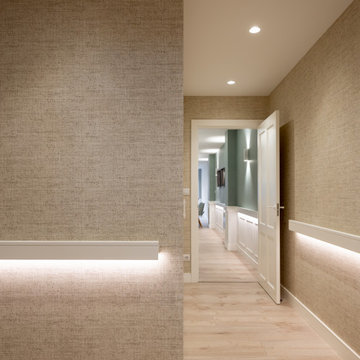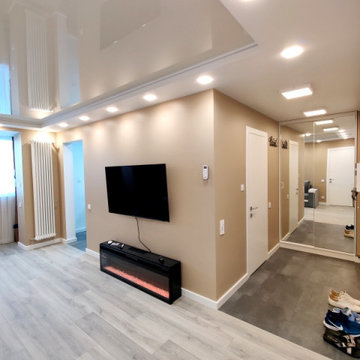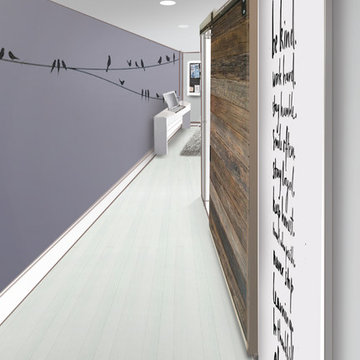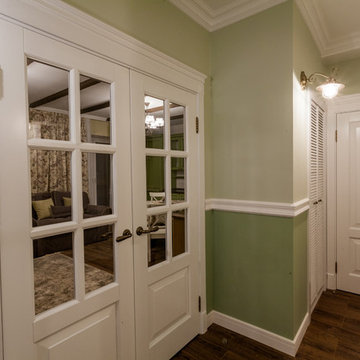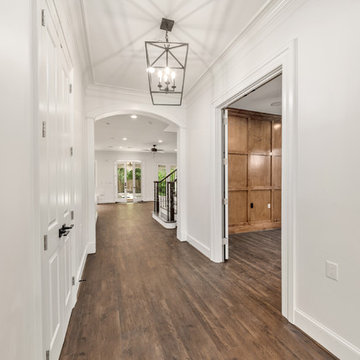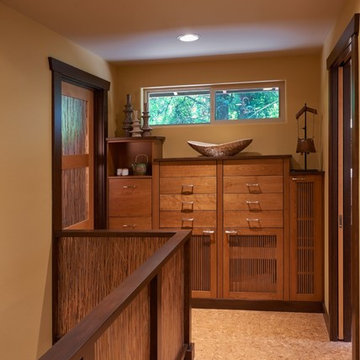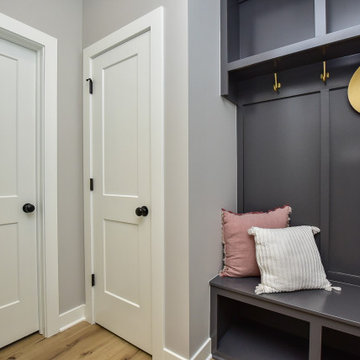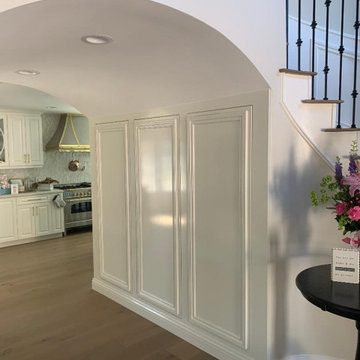1.534 Billeder af gang med korkgulv og laminatgulv
Sorteret efter:
Budget
Sorter efter:Populær i dag
121 - 140 af 1.534 billeder
Item 1 ud af 3
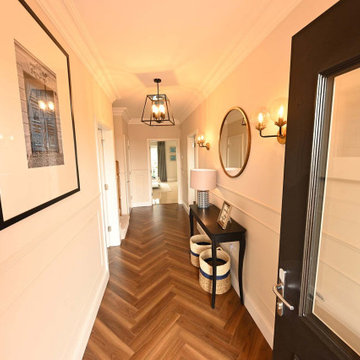
Interior Designer & Homestager Celene Collins (info@celenecollins.ie) beautifully finished this show house for new housing estate Drake's Point in Crosshaven,Cork recently using some of our products. This is showhouse type A.
In the Hallway, living room and front room area, she opted for "Authentic Herringbone - Superior Walnut" a 12mm laminate board which works very well with the warm tones she had chosen for the furnishings.
In the expansive Kitchen / Dining area she chose the "Kenay Gris Shiny [60]" Polished Porcelain floor tile, a stunning cream & white marbled effect tile with a veining of grey-brown allowing this tile to suit with almost colour choice.
In the master ensuite, she chose the "Lumier Blue [16.5]" mix pattern porcelain tile for the floor, with a standard White Metro tile for the shower area and above the sink.
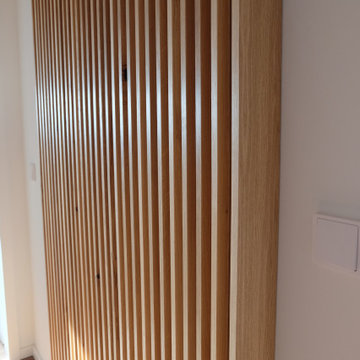
Eine vermeintlich unscheinbare Nische wird hier zum Hingucker. Gleichzeitig verbirgt sich hinter dem Schrank eine vollwertige Garderobe.
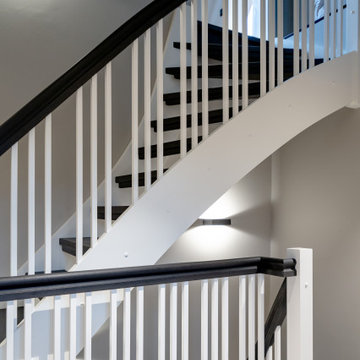
der Flur im Dachgeschoss mit den beiden Treppen - vom ERdgeschoss und zum Spitzboden
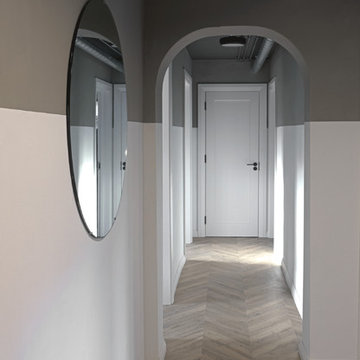
Open pipes and conduits in the hall. Mid century style painting on walls
Photo: Justina Gruzdyte
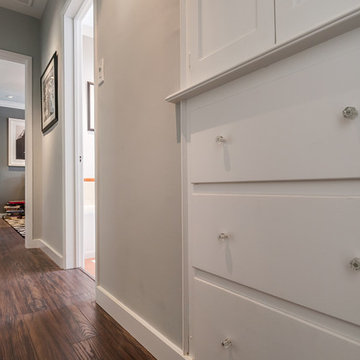
Another view of the hallway between bedrooms, with the restored original built-ins. New darker floors replace the rotted oak floors. Non-functioning heat registers from the 30's were removed to make the hallway cleaner and improve access.
1.534 Billeder af gang med korkgulv og laminatgulv
7

