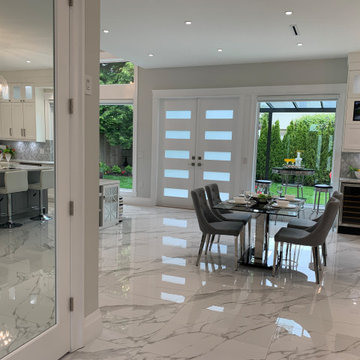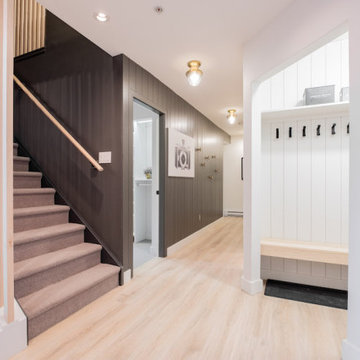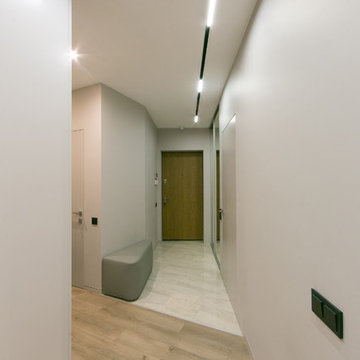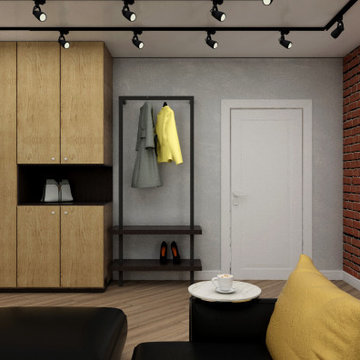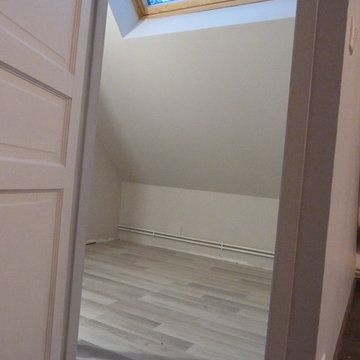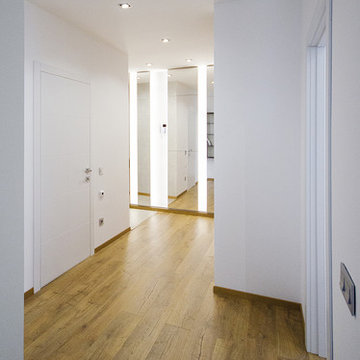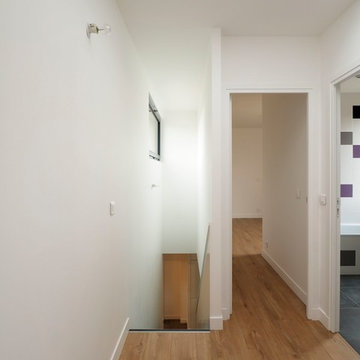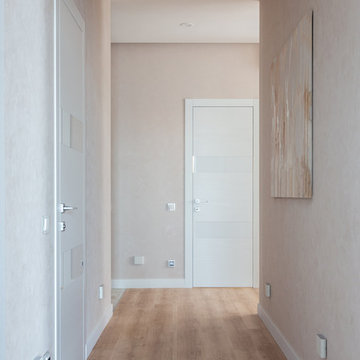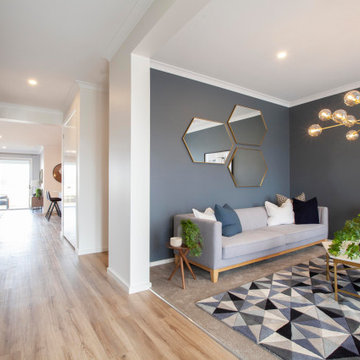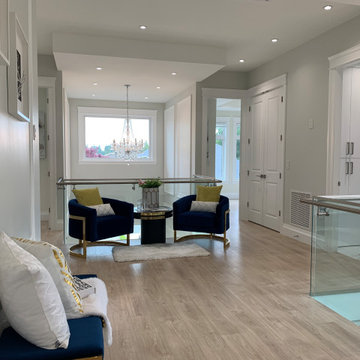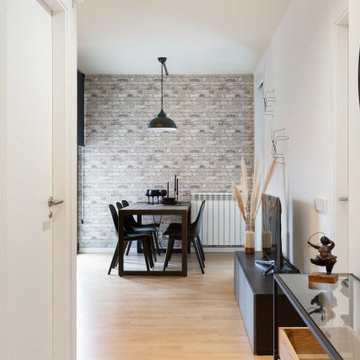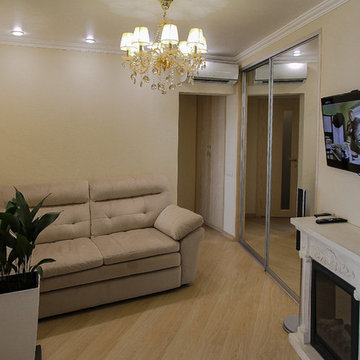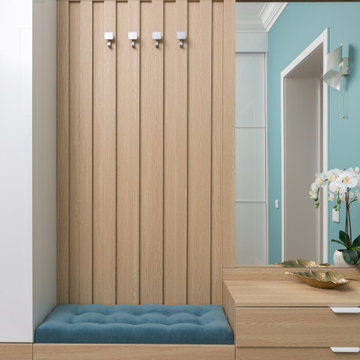309 Billeder af gang med laminatgulv og beige gulv
Sorteret efter:
Budget
Sorter efter:Populær i dag
81 - 100 af 309 billeder
Item 1 ud af 3
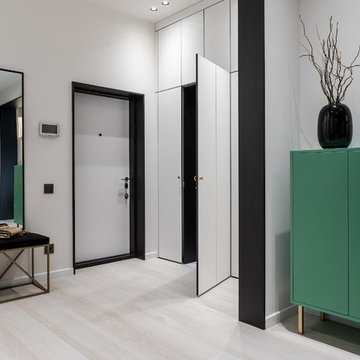
Дизайн интерьера: Bubes & Grabovska design.
Фотосъемка: (C) Sergiy Kadulin Photography, 2019
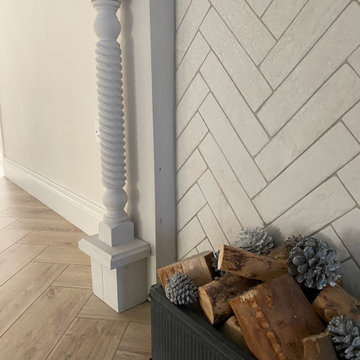
Hallway design using existing pine staircase which was painted Farraw and Ball ‘Off Black’ and covered with a leather trimmed steel grey runner. The walls are painted Farrow and Ball ‘Strong white’ and a faux fireplace was installed, the fire surround was painted ‘ Cornforth white’ and tiled with an off white brick tile in a herringbone pattern. The lights chosen are off white fisherman’s lights. The wall leading up the stairs features a gallery wall.
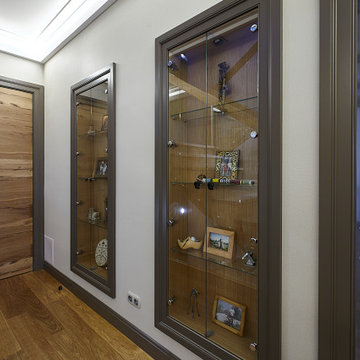
Единый стиль в интерьере. Наличники, плинтуса и оформление дверного проема в едином стиле.
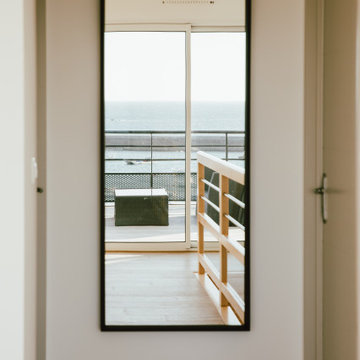
Cette maison située sur les dunes jouit d’une vue imprenable sur Porsgwen. La maison existante s’implantait en rez-de-chaussée uniquement et n’offrait que deux chambres. Le projet de rénovation globale incluait donc d’augmenter la capacité d’accueil de la maison en offrant un étage afin de profiter plus pleinement du paysage.
Les espaces du rez-de-chaussée ont donc été réagencé pour disposer d’une pièce de vie plus grande et plus ouverte sur la mer tout en conservant une chambre de plain-pied.
L’étage comporte deux chambres, une salle d’eau et un second espace salon ouvrant sur une terrasse baignée de lumière le soir. Ce bel espace extérieur permet d’embrasser la vue mer à 180° tout en admirant les couchers du soleil à l’abri des regards des promeneurs en contre-bas.
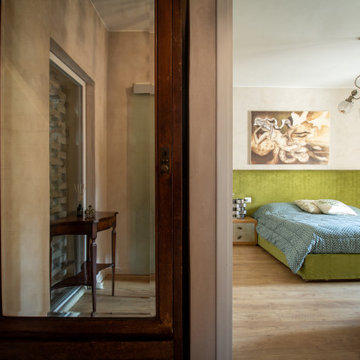
Questo immobile d'epoca trasuda storia da ogni parete. Gli attuali proprietari hanno avuto l'abilità di riuscire a rinnovare l'intera casa (la cui costruzione risale alla fine del 1.800) mantenendone inalterata la natura e l'anima.
Parliamo di un architetto che (per passione ha fondato un'impresa edile in cui lavora con grande dedizione) e di una brillante artista che, con la sua inseparabile partner, realizza opere d'arti a quattro mani miscelando la pittura su tela a collage tratti da immagini di volti d'epoca. L'introduzione promette bene...
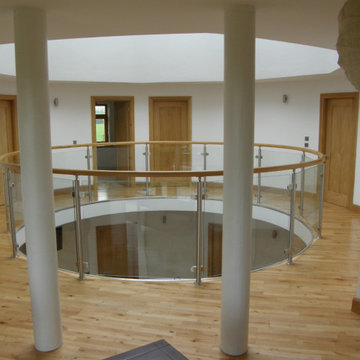
Strawbale house.
Bedroom landing with view down into the Living room.
Above large skylight.
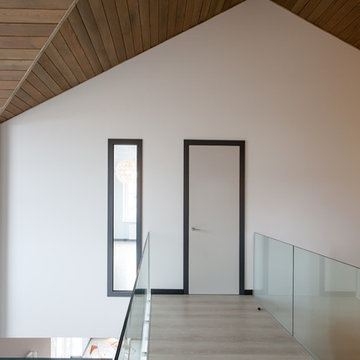
Холл второго этажа. В месте сопряжения бетонной и кирпичной частей стены дома родилось окно из детской комнаты в гостиную.
309 Billeder af gang med laminatgulv og beige gulv
5
