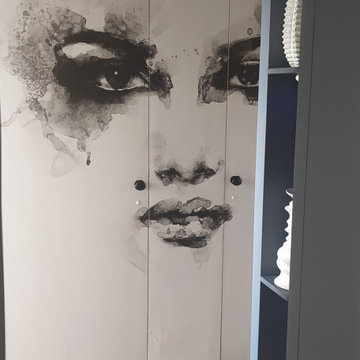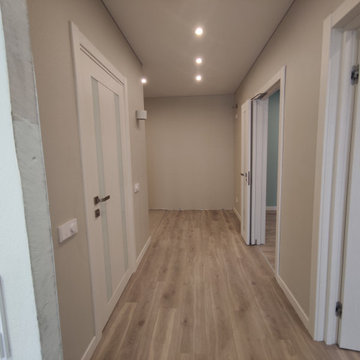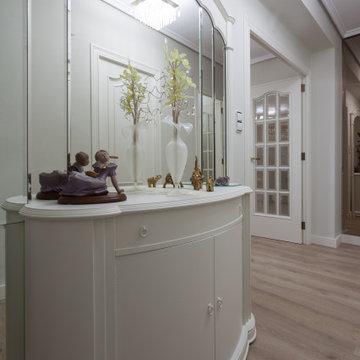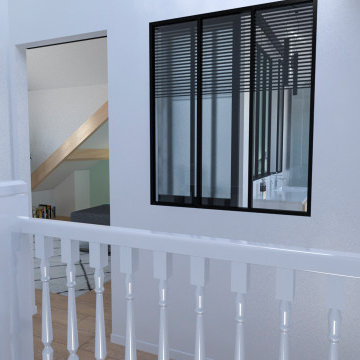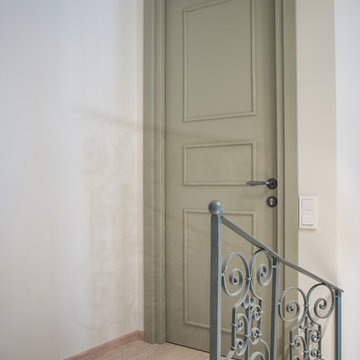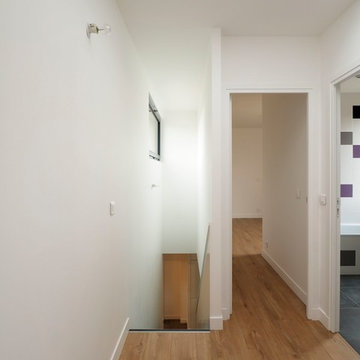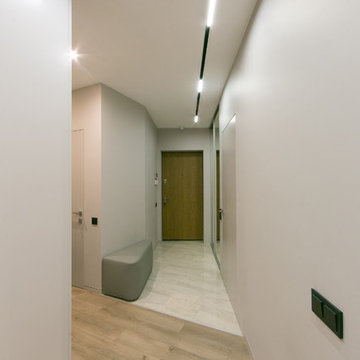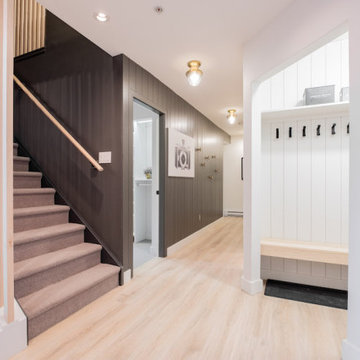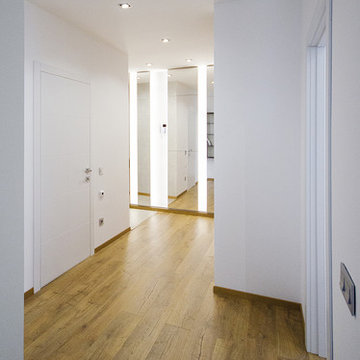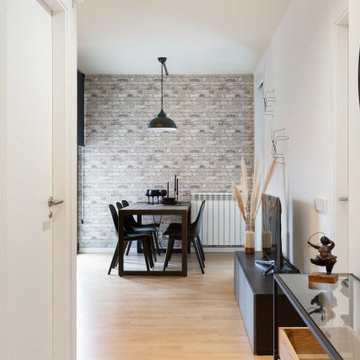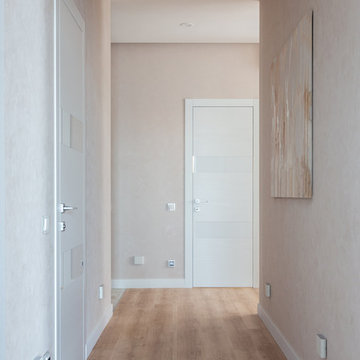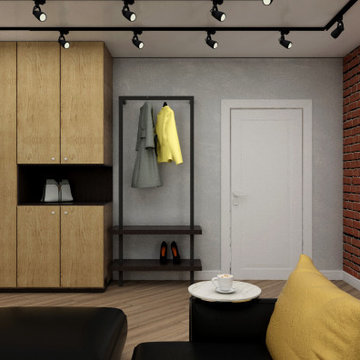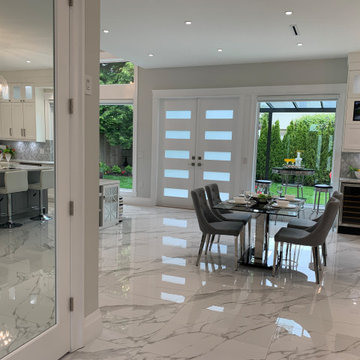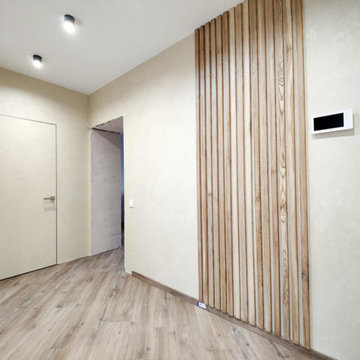309 Billeder af gang med laminatgulv og beige gulv
Sorteret efter:
Budget
Sorter efter:Populær i dag
141 - 160 af 309 billeder
Item 1 ud af 3
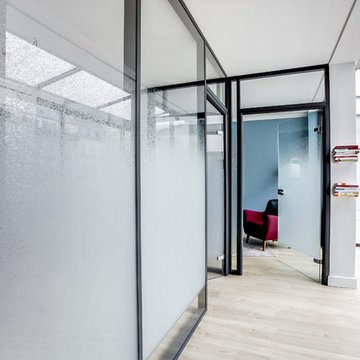
Couloir desservant les box, intimité créée grace aux cloisons amovibles en verre.
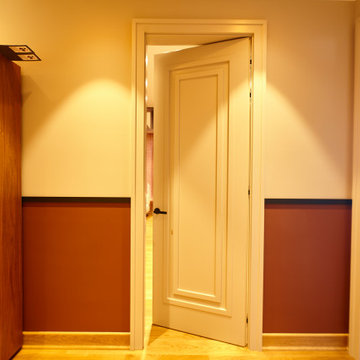
Дизайнерская модель Грау из нашего каталога. Исходя из нестандартного размера 800х2430 мм (ШхВ), их можно назвать «высокими». А за счет одной узкой филенки по центру полотна визуально двери кажутся еще выше, чем есть на самом деле.
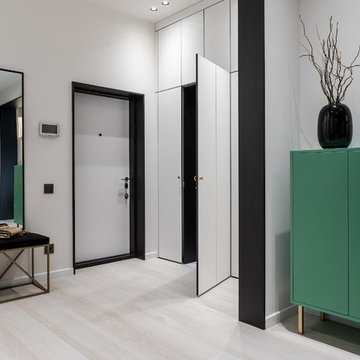
Дизайн интерьера: Bubes & Grabovska design.
Фотосъемка: (C) Sergiy Kadulin Photography, 2019
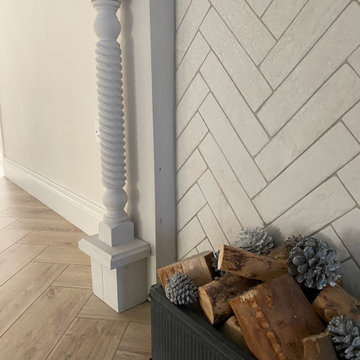
Hallway design using existing pine staircase which was painted Farraw and Ball ‘Off Black’ and covered with a leather trimmed steel grey runner. The walls are painted Farrow and Ball ‘Strong white’ and a faux fireplace was installed, the fire surround was painted ‘ Cornforth white’ and tiled with an off white brick tile in a herringbone pattern. The lights chosen are off white fisherman’s lights. The wall leading up the stairs features a gallery wall.
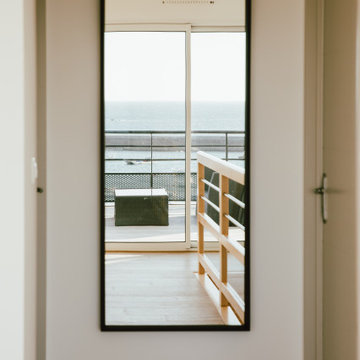
Cette maison située sur les dunes jouit d’une vue imprenable sur Porsgwen. La maison existante s’implantait en rez-de-chaussée uniquement et n’offrait que deux chambres. Le projet de rénovation globale incluait donc d’augmenter la capacité d’accueil de la maison en offrant un étage afin de profiter plus pleinement du paysage.
Les espaces du rez-de-chaussée ont donc été réagencé pour disposer d’une pièce de vie plus grande et plus ouverte sur la mer tout en conservant une chambre de plain-pied.
L’étage comporte deux chambres, une salle d’eau et un second espace salon ouvrant sur une terrasse baignée de lumière le soir. Ce bel espace extérieur permet d’embrasser la vue mer à 180° tout en admirant les couchers du soleil à l’abri des regards des promeneurs en contre-bas.
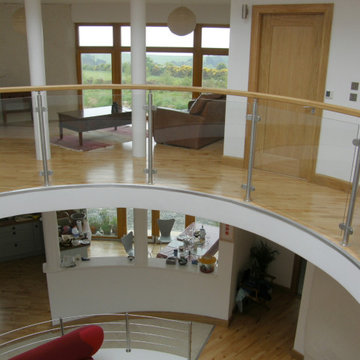
Strawbale house.
Bedroom landing with view down into the Living room.
Above large skylight.
309 Billeder af gang med laminatgulv og beige gulv
8
