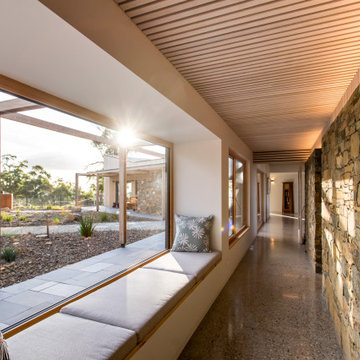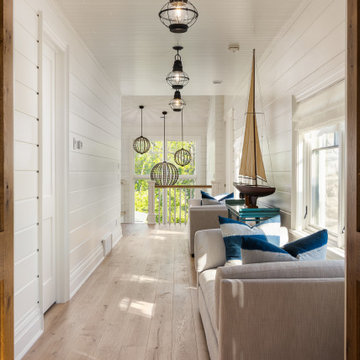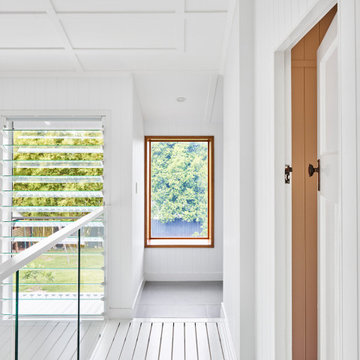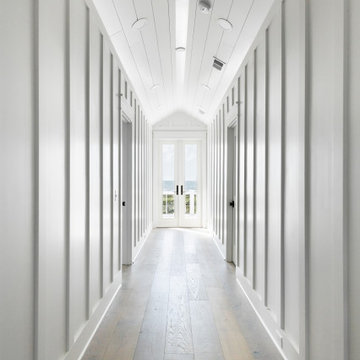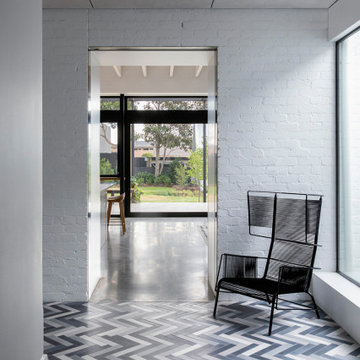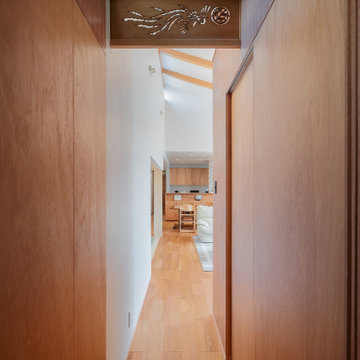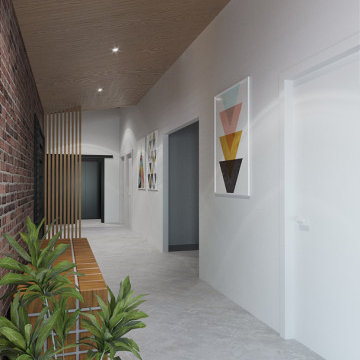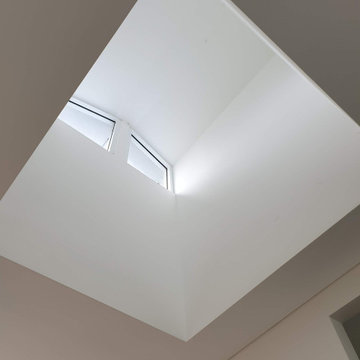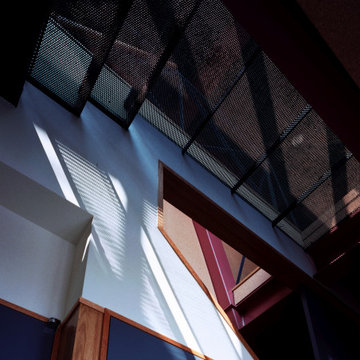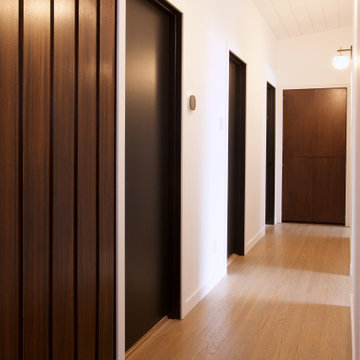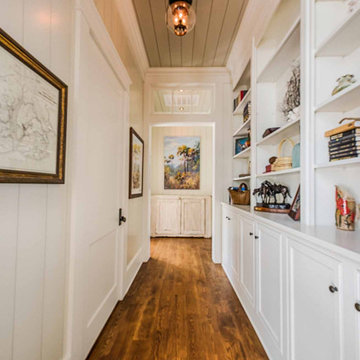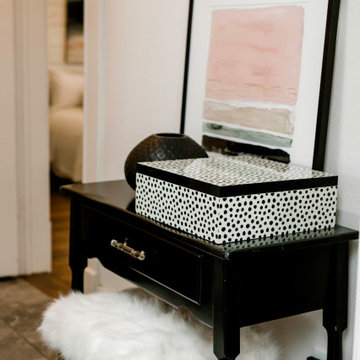202 Billeder af gang med loft i skibsplanker
Sorteret efter:
Budget
Sorter efter:Populær i dag
41 - 60 af 202 billeder
Item 1 ud af 3
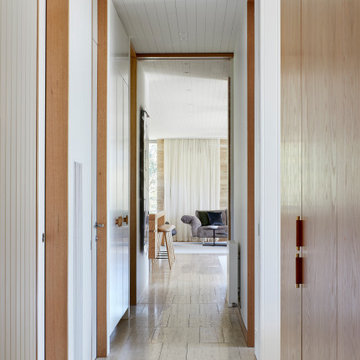
The arrangement of the family, kitchen and dining space is designed to be social, true to the modernist ethos. The open plan living, walls of custom joinery, fireplace, high overhead windows, and floor to ceiling glass sliders all pay respect to successful and appropriate techniques of modernity. Almost architectural natural linen sheer curtains and Japanese style sliding screens give control over privacy, light and views
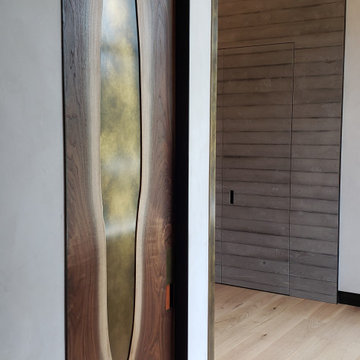
The Book Matched Slab Door is a modern wooden door design with an organic stainless steel inlay running vertically up the center. The metal inlay is hand polished to give off a mirror-like appearance. This door is versatile in that it can be designed for a pocket door, swinging door, as well as a pivot door. Shown as pocket door with Brandner Design’s Pocket Door Pull. Metal and wood options are available for your custom design.
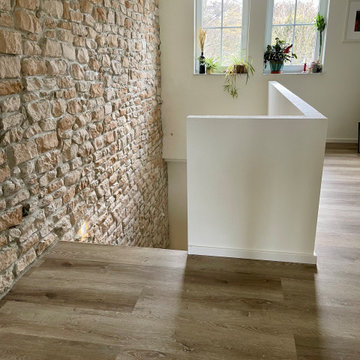
Im oberen Für ist die Steinwand der große Hingucker. In die Wand eingelassen sind LED Spots, die auf Bewegung reagieren und die Treppe im dunklen entsprechend beleuchten.

Massive White Oak timbers offer their support to upper level breezeway on this post & beam structure. Reclaimed Hemlock, dryed, brushed & milled into shiplap provided the perfect ceiling treatment to the hallways. Painted shiplap grace the walls and wide plank Oak flooring showcases a few of the clients selections.
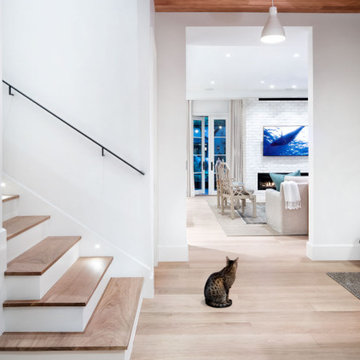
The junction of the stair landing with the entry hall is both casual and sophisticated. This junction opens up to the communal spaces, the master spaces and the upstairs.
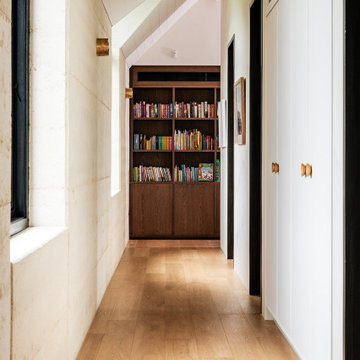
A contemporary holiday home located on Victoria's Mornington Peninsula featuring rammed earth walls, timber lined ceilings and flagstone floors. This home incorporates strong, natural elements and the joinery throughout features custom, stained oak timber cabinetry and natural limestone benchtops. With a nod to the mid century modern era and a balance of natural, warm elements this home displays a uniquely Australian design style. This home is a cocoon like sanctuary for rejuvenation and relaxation with all the modern conveniences one could wish for thoughtfully integrated.

Upon Completion
Prepared and Covered all Flooring
Patched all cracks, nail holes, dents, and dings
Sanded and Spot Primed Patches
Painted all Ceilings using Benjamin Moore MHB
Painted all Walls in two (2) coats per-customer color using Benjamin Moore Regal (Matte Finish)

Gut renovation of a hallway featuring french doors in an Upper East Side Co-Op Apartment by Bolster Renovation in New York City.
202 Billeder af gang med loft i skibsplanker
3
