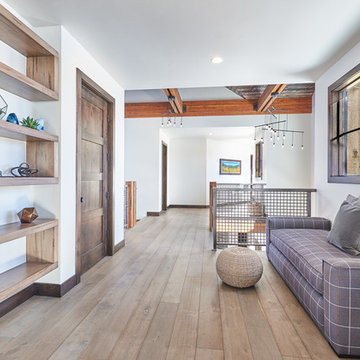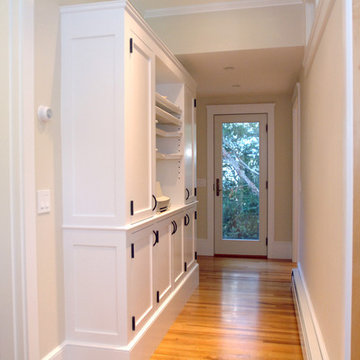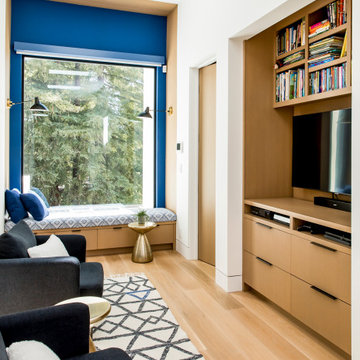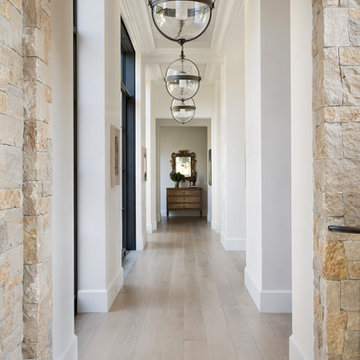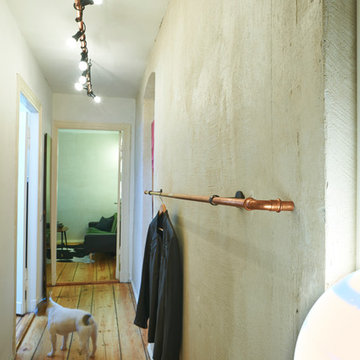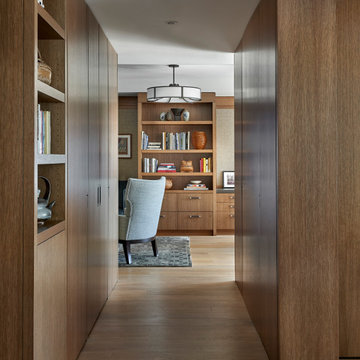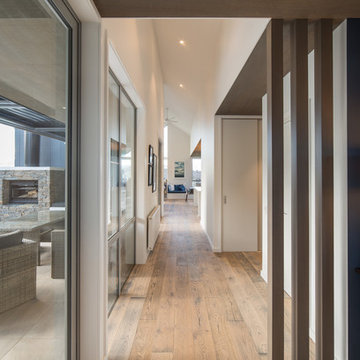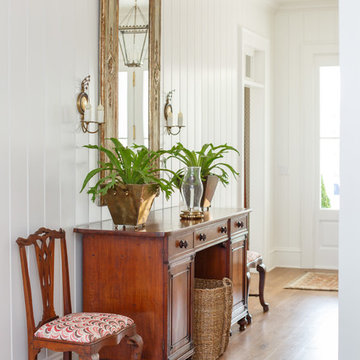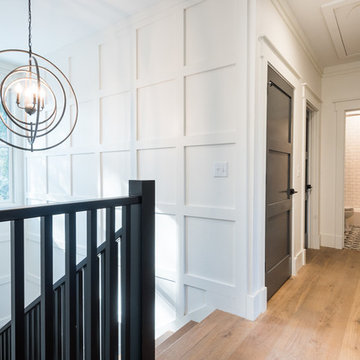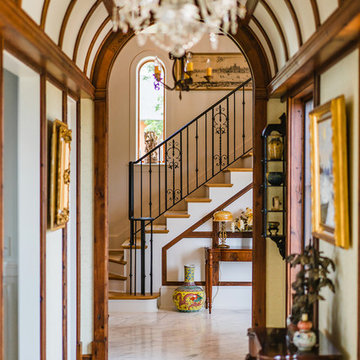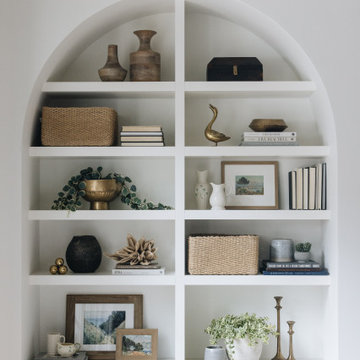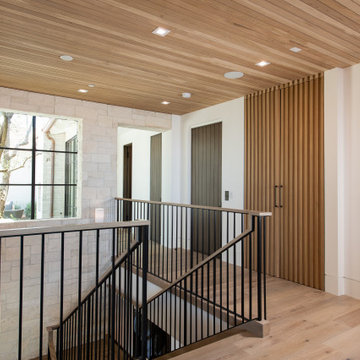2.457 Billeder af gang med lyst trægulv og brunt gulv
Sorteret efter:
Budget
Sorter efter:Populær i dag
61 - 80 af 2.457 billeder
Item 1 ud af 3
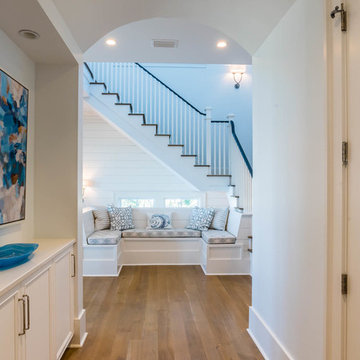
This bench seating is the perfect spot to unwind and enjoy a good book.

Extension and refurbishment of a semi-detached house in Hern Hill.
Extensions are modern using modern materials whilst being respectful to the original house and surrounding fabric.
Views to the treetops beyond draw occupants from the entrance, through the house and down to the double height kitchen at garden level.
From the playroom window seat on the upper level, children (and adults) can climb onto a play-net suspended over the dining table.
The mezzanine library structure hangs from the roof apex with steel structure exposed, a place to relax or work with garden views and light. More on this - the built-in library joinery becomes part of the architecture as a storage wall and transforms into a gorgeous place to work looking out to the trees. There is also a sofa under large skylights to chill and read.
The kitchen and dining space has a Z-shaped double height space running through it with a full height pantry storage wall, large window seat and exposed brickwork running from inside to outside. The windows have slim frames and also stack fully for a fully indoor outdoor feel.
A holistic retrofit of the house provides a full thermal upgrade and passive stack ventilation throughout. The floor area of the house was doubled from 115m2 to 230m2 as part of the full house refurbishment and extension project.
A huge master bathroom is achieved with a freestanding bath, double sink, double shower and fantastic views without being overlooked.
The master bedroom has a walk-in wardrobe room with its own window.
The children's bathroom is fun with under the sea wallpaper as well as a separate shower and eaves bath tub under the skylight making great use of the eaves space.
The loft extension makes maximum use of the eaves to create two double bedrooms, an additional single eaves guest room / study and the eaves family bathroom.
5 bedrooms upstairs.
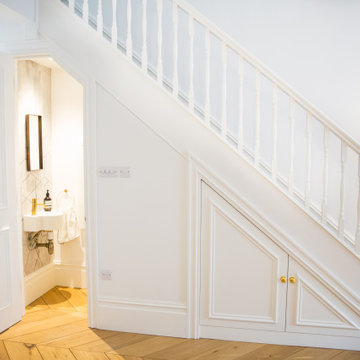
Photography credit: Pippa Wilson Photography
Making the most of the understair space with storage and a small discrete cloakroom / toilet. Beautiful light and airy hallway space in white, complimented by pale oak engineered wood flooring laid in a stunning herringbone pattern.
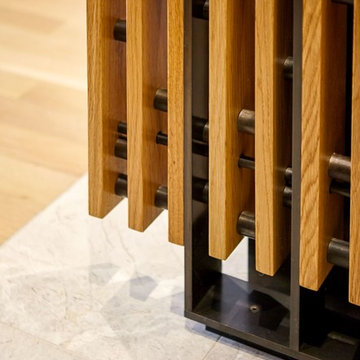
Throughout the home, there is an elegance and refinement in the details that reflects a Japanese sensbility - valuing things of quality and eliminating everything else.
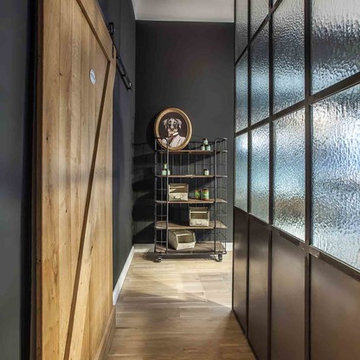
Küche im Industrial Design
Trennwand aus Stahl und Glas | Schiebetür aus Eiche
Fotos & Design © Miriam Engelkamp
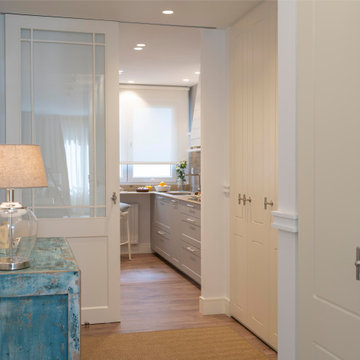
Proyecto de decoración de reforma integral de vivienda: Sube Interiorismo, Bilbao.
Fotografía Erlantz Biderbost
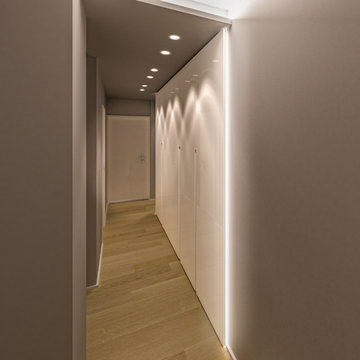
un lungo corridoio a servizio della zona notte, un controsoffitto contenente faretti e strip led, le pareti grigie fanno da cornice ad un armadio guardaroba, di colore bianco, messo ulteriormente in risalto da due strisce led poste in verticale.
2.457 Billeder af gang med lyst trægulv og brunt gulv
4
