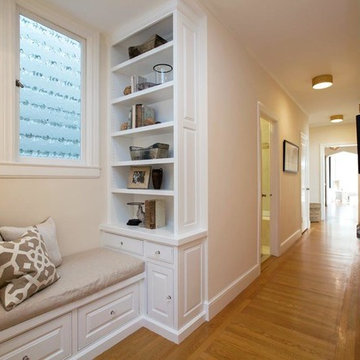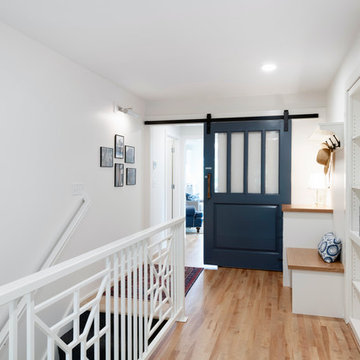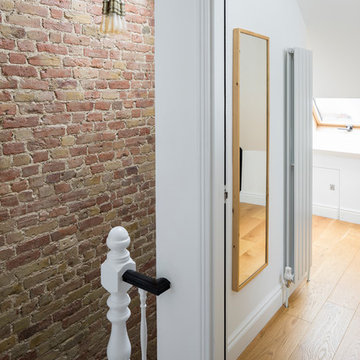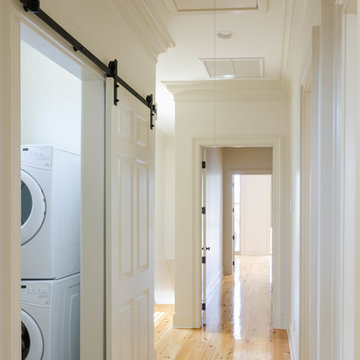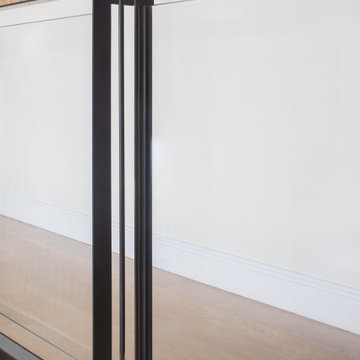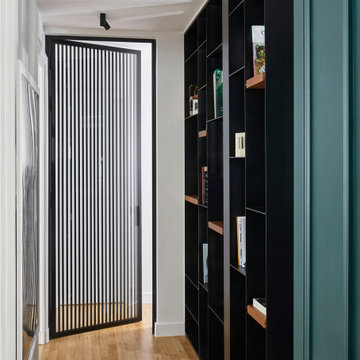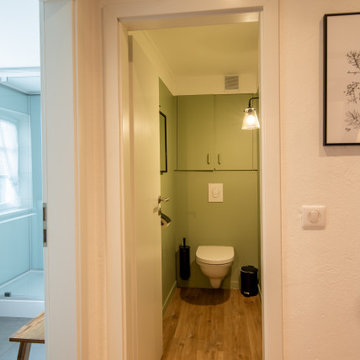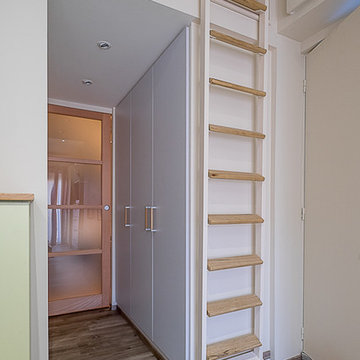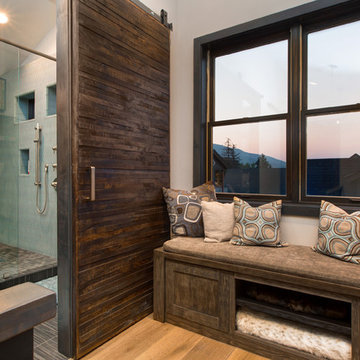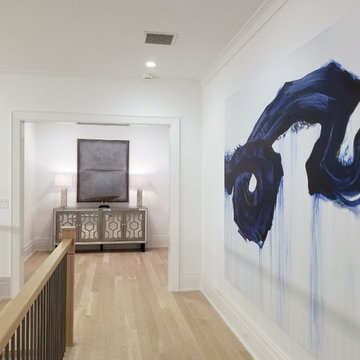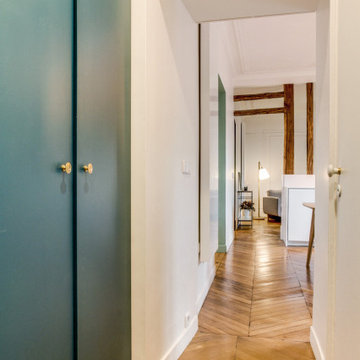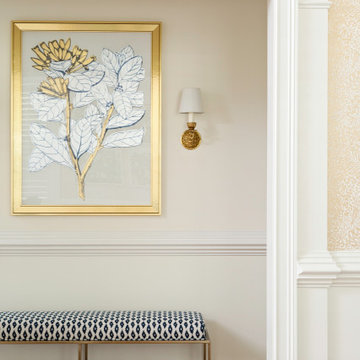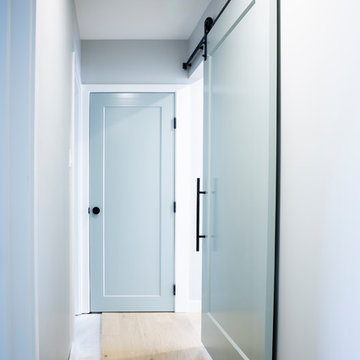2.457 Billeder af gang med lyst trægulv og brunt gulv
Sorteret efter:
Budget
Sorter efter:Populær i dag
141 - 160 af 2.457 billeder
Item 1 ud af 3
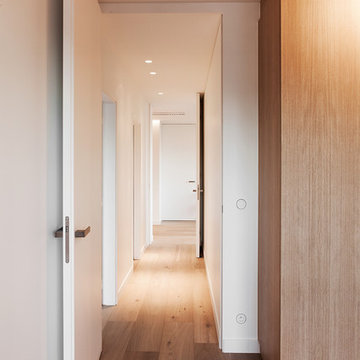
La même volonté de revenir à l’essentiel de l’objet et du matériau sans faire de concession à l’esthétique se retrouve dans les lignes épurées des cloisons en béton et des lambris en bois, le mobilier débarrassé de toutes fioritures (pas de boutons de porte mais plutôt des rainures), la bibliothèque enchâssée dans le mur, les rubans LED et spots intégrés dans le plafond ou le miroir de la salle de bains par exemple. La baie vitrée dispose d’une porte à galandage évitant ainsi les déperditions d’espace et de lumière ; l’espace intérieur s’en retrouve visuellement augmenté et sublimé.
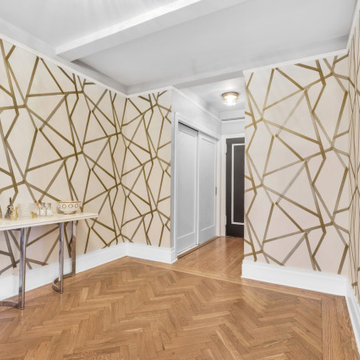
Foyer entrance featuring refinished herringbone flooring, striking gold wallpaper and brass light fixture. Sliding closets doors conceal more storage space in the entranceway.
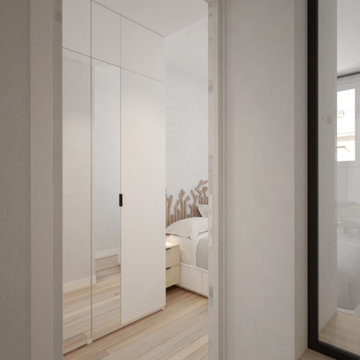
Copyright Hèdre
Ce projet vient de voir son étude validée. Prochaine étape: la réalisation durant ce dernier semestre.
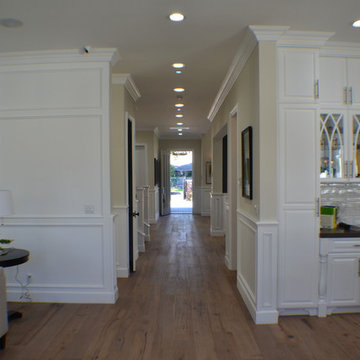
Hallway of this new home construction included the installation of recessed lighting, white wainscoting in the hallway, surveillance camera, recessed speaker and the light hardwood flooring.
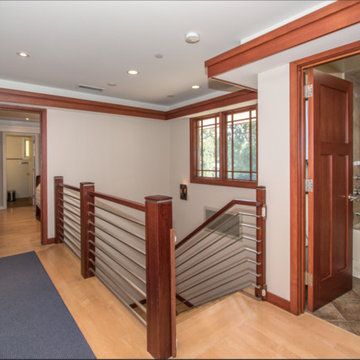
Alan D. Olin
Location: Los Altos, CA, USA
This is a modern “prairie style” 6,000 square foot two story dwelling that’s located on a 1/4 acre corner lot in Los Altos, CA and includes a full basement and a detached two car garage. The five-bedroom, 6-bath house was designed around an existing swimming pool and includes an indoor/outdoor fireplace in the living room that opens to the back yard. Many of the rooms incorporate light coves with recessed lighting and recessed shades.
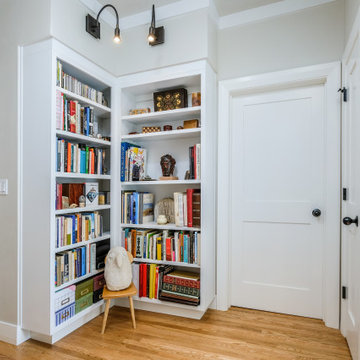
Dressing up every corner of this 1941 California ranch-style home, Morse Custom Homes & Remodeling refinished the original narrow plank hardwood floors in a light honey-shade, added new shaker-style doors with Emtek hardware, added custom built-in library shelving, and finished it off with two beautiful oil rubbed bronze goose neck wall mounted lights from Lofings Lighting in Sacramento, CA.
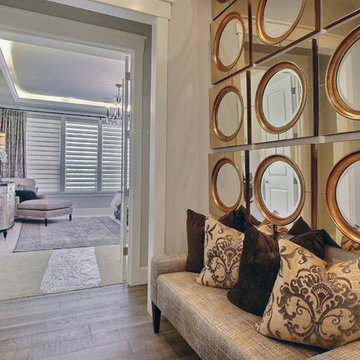
Paint by Sherwin Williams
Body Color - Agreeable Gray - SW 7029
Trim Color - Dover White - SW 6385
Media Room Wall Color - Accessible Beige - SW 7036
Flooring & Carpet by Macadam Floor & Design
Hardwood by Kentwood Floors
Hardwood Product Originals Series - Milltown in Brushed Oak Calico
Carpet by Shaw Floors
Carpet Product Caress Series - Linenweave Classics II in Pecan Bark (or Froth)
Windows by Milgard Windows & Doors
Window Product Style Line® Series
Window Supplier Troyco - Window & Door
Window Treatments by Budget Blinds
Lighting by Destination Lighting
Fixtures by Crystorama Lighting
Interior Design by Creative Interiors & Design
Custom Cabinetry & Storage by Northwood Cabinets
Customized & Built by Cascade West Development
Photography by ExposioHDR Portland
Original Plans by Alan Mascord Design Associates
2.457 Billeder af gang med lyst trægulv og brunt gulv
8
