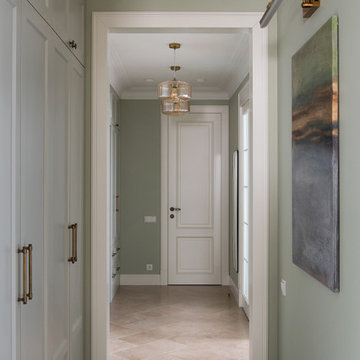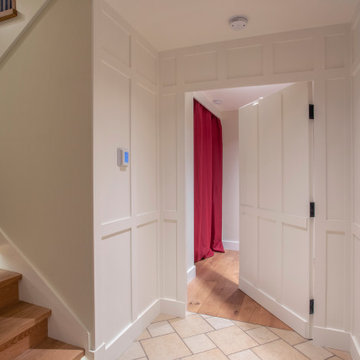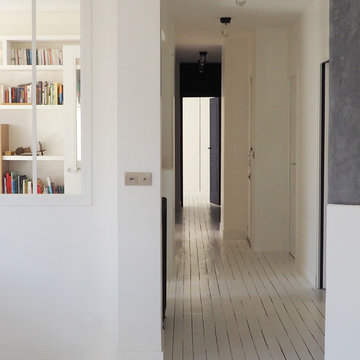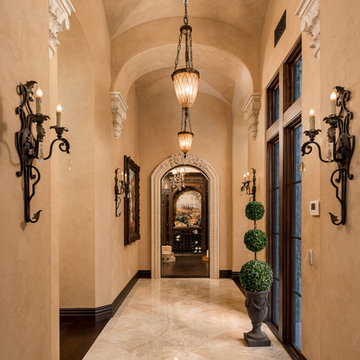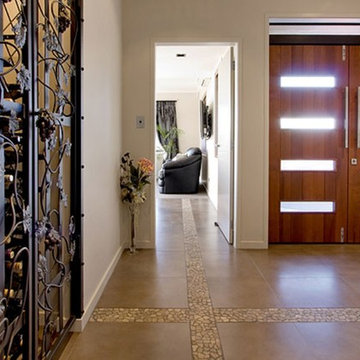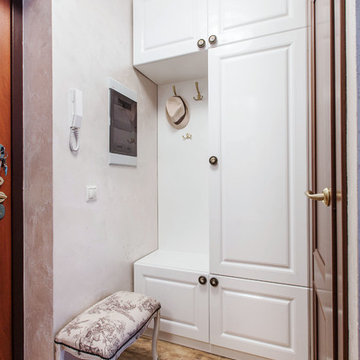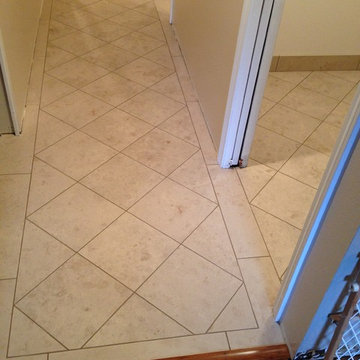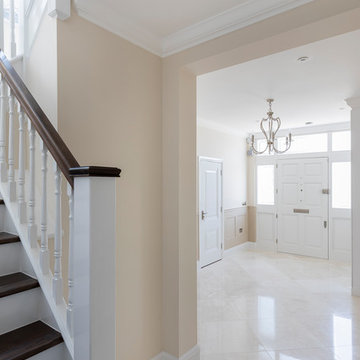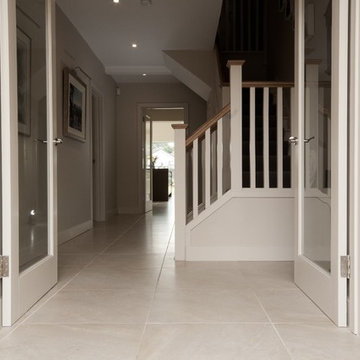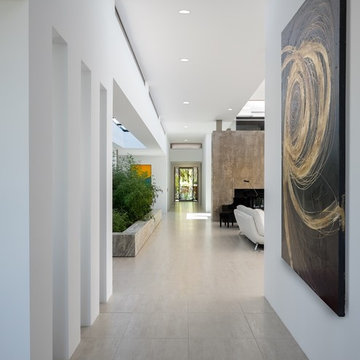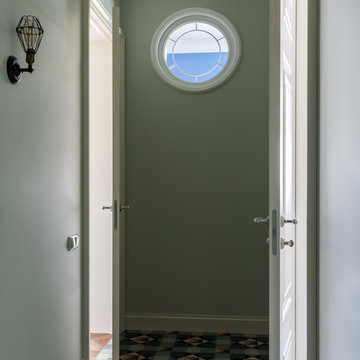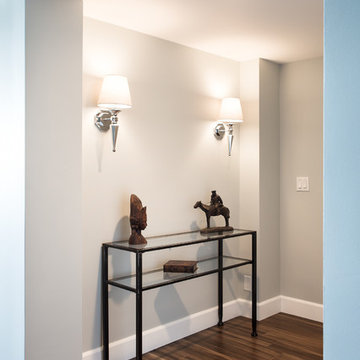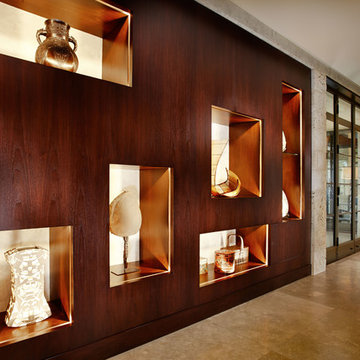4.737 Billeder af gang med malet trægulv og gulv af porcelænsfliser
Sorteret efter:
Budget
Sorter efter:Populær i dag
221 - 240 af 4.737 billeder
Item 1 ud af 3

The Hasserton is a sleek take on the waterfront home. This multi-level design exudes modern chic as well as the comfort of a family cottage. The sprawling main floor footprint offers homeowners areas to lounge, a spacious kitchen, a formal dining room, access to outdoor living, and a luxurious master bedroom suite. The upper level features two additional bedrooms and a loft, while the lower level is the entertainment center of the home. A curved beverage bar sits adjacent to comfortable sitting areas. A guest bedroom and exercise facility are also located on this floor.
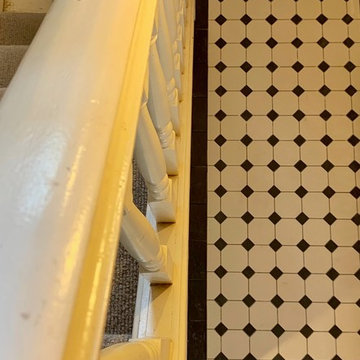
Photographs taken by one of our fitters or an Original Style Victorian floor in the Harrogate pattern with a border
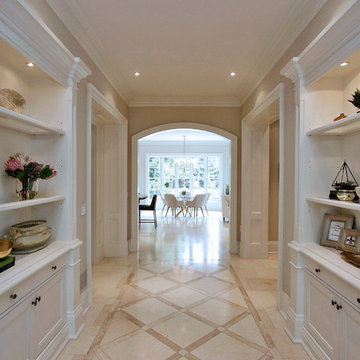
This amazing property was transformed - its glorious features are now showcased light and bright. Majestic, yet inviting!!
Photo Credit Victor Wei, Winsold.
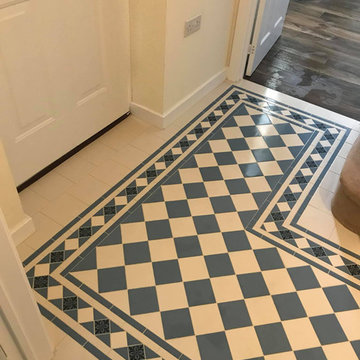
Victorian tiled floor, intricate design with stunning end results
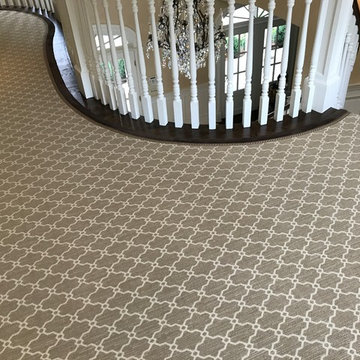
This is a picture of a custom made hallway runner to match the stair runner in which the customer selected their "field" carpet, fabric trim inset, and outside border. We make your floors look good! Photo Credit: Ivan Bader 2017
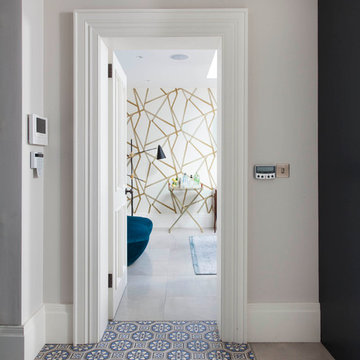
This beautiful 34x34cm Patterned Valencia foor tile adds interest and links the living room to the open plan kitchen dinning area
60x60cm Sasso Smooth Italian Porcelain
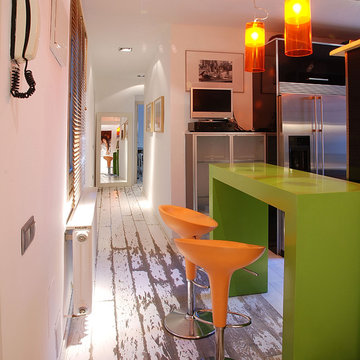
Breakfast bar separates the kitchen from the entrance of the apartment. Bar made of lacquered wood green. Swivel stools "Bombo" of Magis. Wooden floor made of white lacquered oak aging. Kartell Hanging Lamps.
4.737 Billeder af gang med malet trægulv og gulv af porcelænsfliser
12
