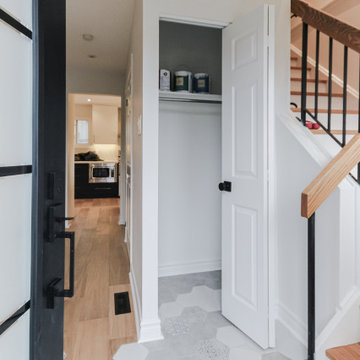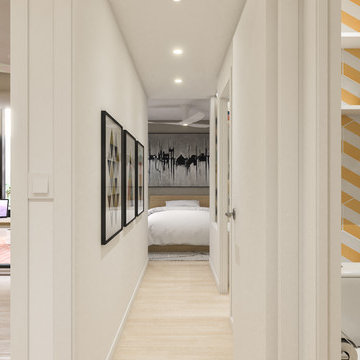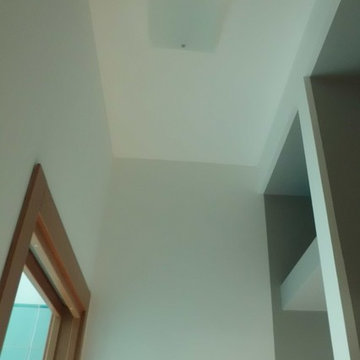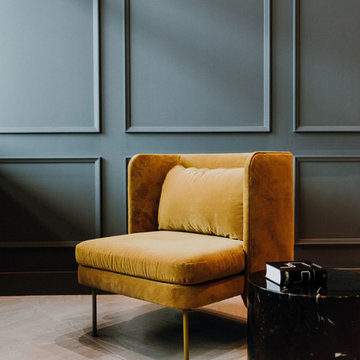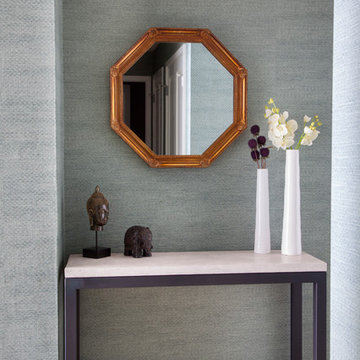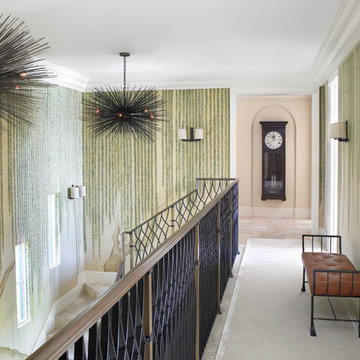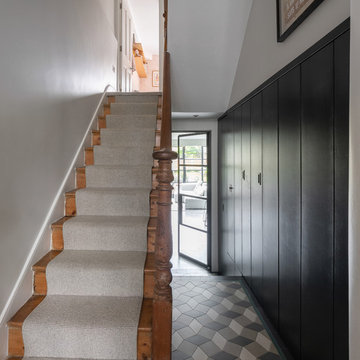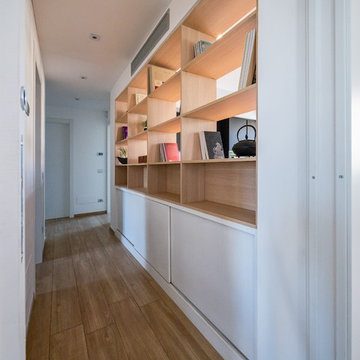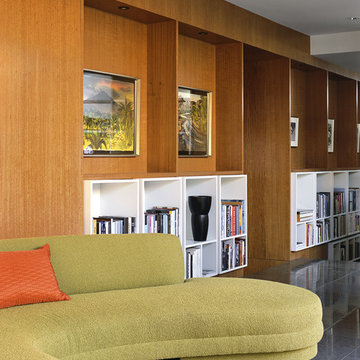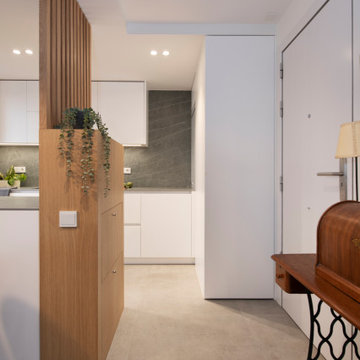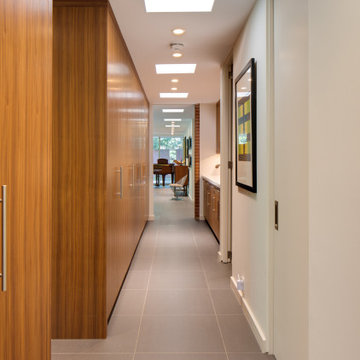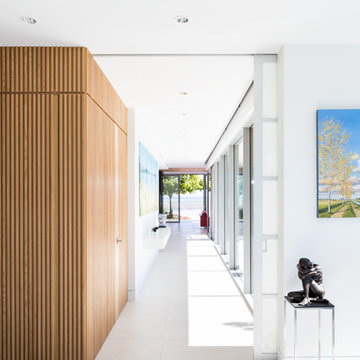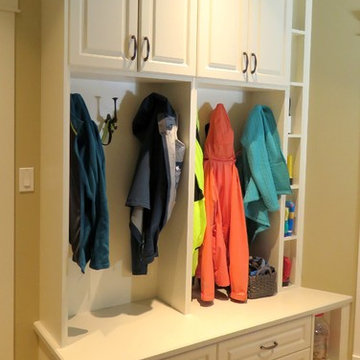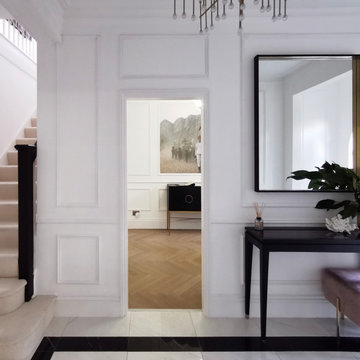4.743 Billeder af gang med malet trægulv og gulv af porcelænsfliser
Sorteret efter:
Budget
Sorter efter:Populær i dag
261 - 280 af 4.743 billeder
Item 1 ud af 3
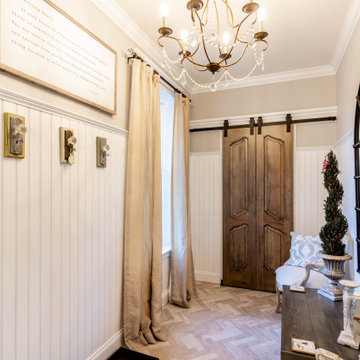
Mudrooms can have style, too! The mudroom may be one of the most used spaces in your home, but that doesn't mean it has to be boring. A stylish, practical mudroom can keep your house in order and still blend with the rest of your home. This homeowner's existing mudroom was not utilizing the area to its fullest. The open shelves and bench seat were constantly cluttered and unorganized. The garage had a large underutilized area, which allowed us to expand the mudroom and create a large walk in closet that now stores all the day to day clutter, and keeps it out of sight behind these custom elegant barn doors. The mudroom now serves as a beautiful and stylish entrance from the garage, yet remains functional and durable with heated tile floors, wainscoting, coat hooks, and lots of shelving and storage in the closet.
Directly outside of the mudroom was a small hall closet that did not get used much. We turned the space into a coffee bar area with a lot of style! Custom dusty blue cabinets add some extra kitchen storage, and mirrored wall cabinets add some function for quick touch ups while heading out the door.
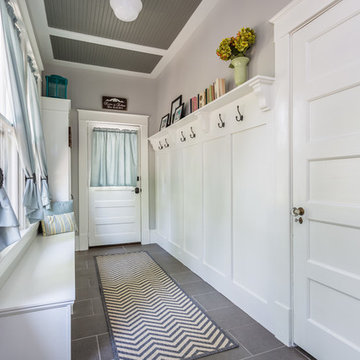
Updated kitchen in historic district. Involved removing existing walls and designing new open concept kitchen while maintaining the Arts and Craft feel.
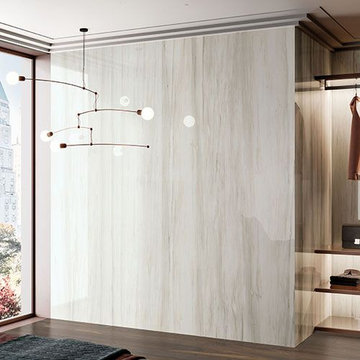
Create stunning spaces with this porcelain travertine effect slab size tile from Italy. Importers and suppliers of stunning wall coverings using porcelain tiles.
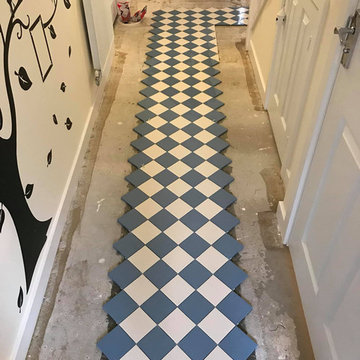
Victorian tiled floor, intricate design with stunning end results
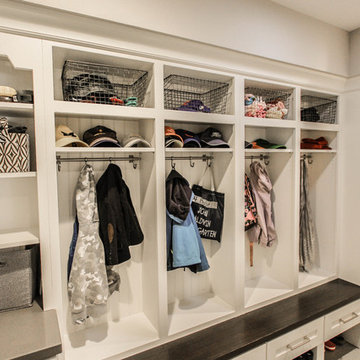
White cabinet, Knotty Alder cabinet, White Kitchen, Dark Island, White Spring Granite Counter, Quartz Counter, Subway Tile Backsplash, Wine Bar, Focal Point Hood Area, White Subway, Corner Pantry, Eat-in Island, Wine Storage, Glass Mosaic Tiles, Walnut Hardwood Floor, Pendant Lights, Acrylic Stool, Great Room, Built-in storage, Built-in bookcase, Fireplace mantels, Slate Tiled Fireplace, Slate Tiles
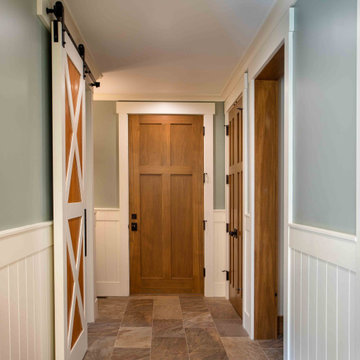
We love it when a home becomes a family compound with wonderful history. That is exactly what this home on Mullet Lake is. The original cottage was built by our client’s father and enjoyed by the family for years. It finally came to the point that there was simply not enough room and it lacked some of the efficiencies and luxuries enjoyed in permanent residences. The cottage is utilized by several families and space was needed to allow for summer and holiday enjoyment. The focus was on creating additional space on the second level, increasing views of the lake, moving interior spaces and the need to increase the ceiling heights on the main level. All these changes led for the need to start over or at least keep what we could and add to it. The home had an excellent foundation, in more ways than one, so we started from there.
It was important to our client to create a northern Michigan cottage using low maintenance exterior finishes. The interior look and feel moved to more timber beam with pine paneling to keep the warmth and appeal of our area. The home features 2 master suites, one on the main level and one on the 2nd level with a balcony. There are 4 additional bedrooms with one also serving as an office. The bunkroom provides plenty of sleeping space for the grandchildren. The great room has vaulted ceilings, plenty of seating and a stone fireplace with vast windows toward the lake. The kitchen and dining are open to each other and enjoy the view.
The beach entry provides access to storage, the 3/4 bath, and laundry. The sunroom off the dining area is a great extension of the home with 180 degrees of view. This allows a wonderful morning escape to enjoy your coffee. The covered timber entry porch provides a direct view of the lake upon entering the home. The garage also features a timber bracketed shed roof system which adds wonderful detail to garage doors.
The home’s footprint was extended in a few areas to allow for the interior spaces to work with the needs of the family. Plenty of living spaces for all to enjoy as well as bedrooms to rest their heads after a busy day on the lake. This will be enjoyed by generations to come.
4.743 Billeder af gang med malet trægulv og gulv af porcelænsfliser
14
