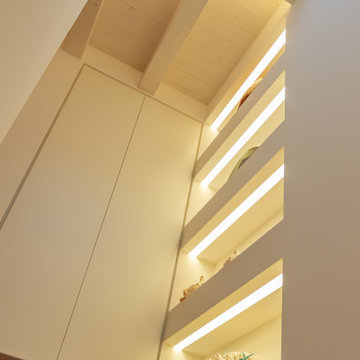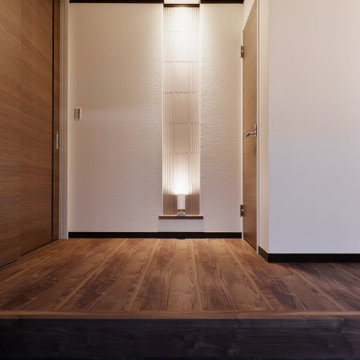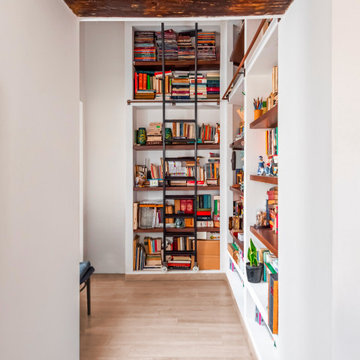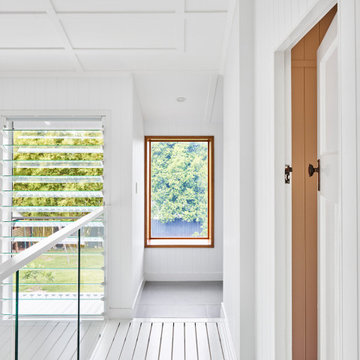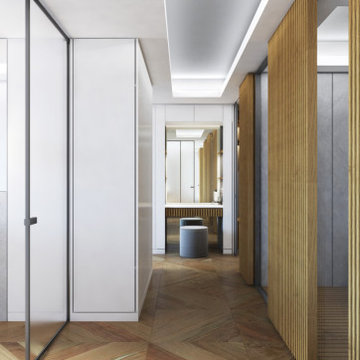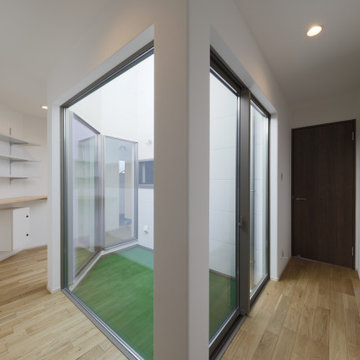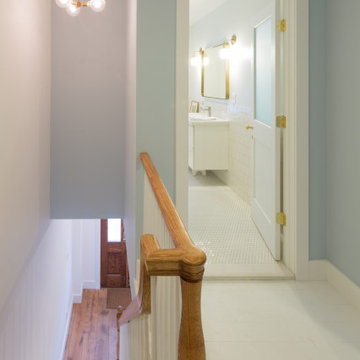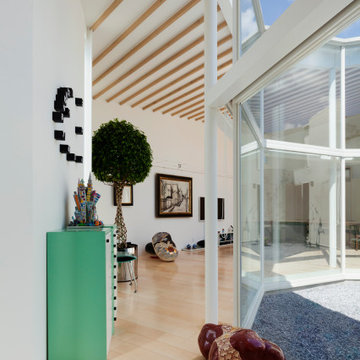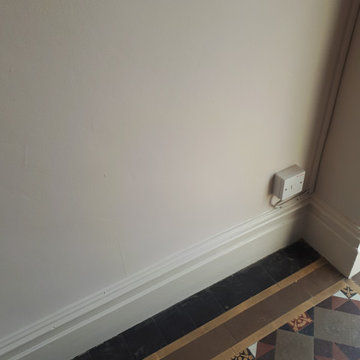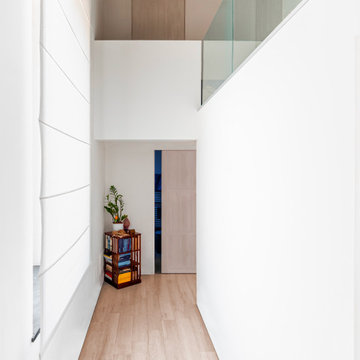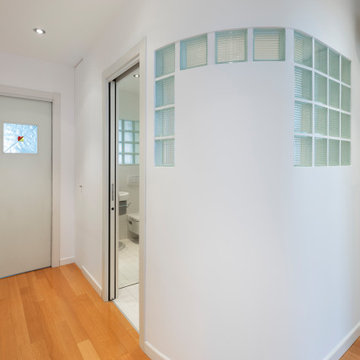84 Billeder af gang med malet trægulv
Sorteret efter:
Budget
Sorter efter:Populær i dag
1 - 20 af 84 billeder
Item 1 ud af 3

A coastal Scandinavian renovation project, combining a Victorian seaside cottage with Scandi design. We wanted to create a modern, open-plan living space but at the same time, preserve the traditional elements of the house that gave it it's character.
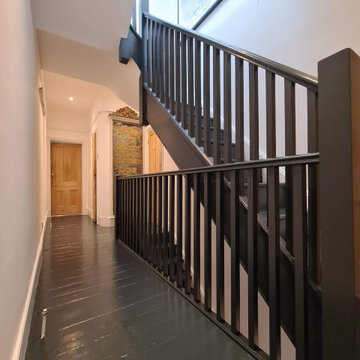
Complete hallway transformation- included floor and steps and decoarting. From dust-free sanding air filtration to hand painting steps and baniister. All walls and ceilings have been decorated in durable paint. All work is carried out by www.midecor.co.uk while clients beenon holiday.
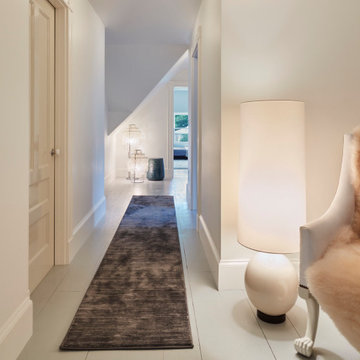
To relieve the feeling of being "up in the eaves" the owners adopted a Scandinavian inspired design for the top floor of the house.
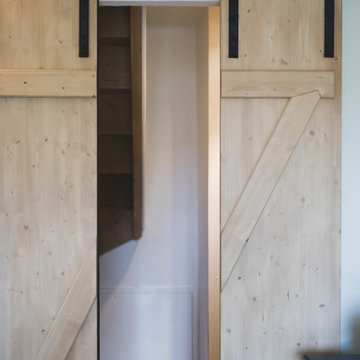
Die Abstellkamer ist unter der Treppe versteckt. hier ist auch der Zugang zum Wandheizungsverteiler und dem Steigschacht der Leitungen.
© Maria Bayer www.mariabayer.de

Attic Odyssey: Transform your attic into a stunning living space with this inspiring renovation.
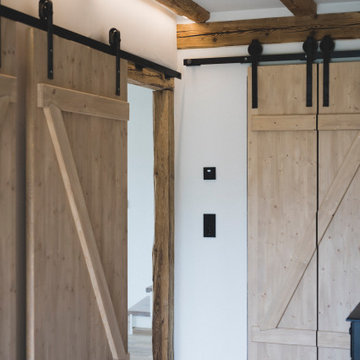
freigelegte alte Türstöcke wurden erhalten und mit neuen, außenliegenden Holzschiebetüren versehen.
© Maria Bayer www.mariabayer.de
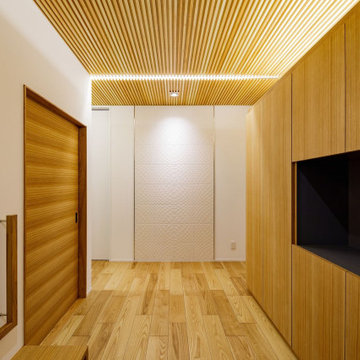
親世帯の玄関ホールです。玄関収納と間接照明、そしてルーバー天井の組み合わせは、いつもの「常套句」ですが今回はクライアント様が選ばれたフローリングの色調に合わせ、全てライトな色調で纏めました。正面には幾何学模様のあるエコカラットを貼ることで調質効果を高めました。
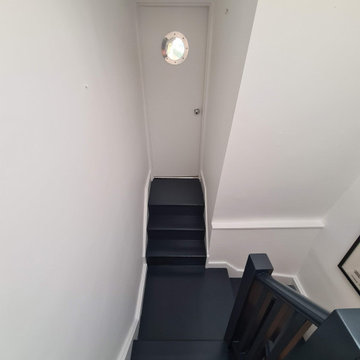
Complete hallway transformation- included floor and steps and decoarting. From dust-free sanding air filtration to hand painting steps and baniister. All walls and ceilings have been decorated in durable paint. All work is carried out by www.midecor.co.uk while clients beenon holiday.
84 Billeder af gang med malet trægulv
1

