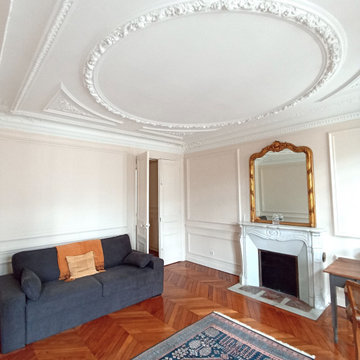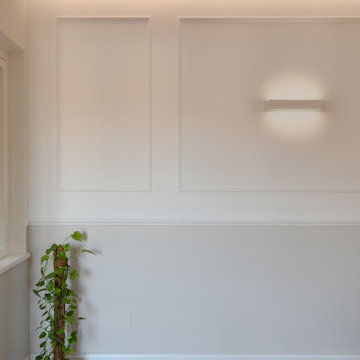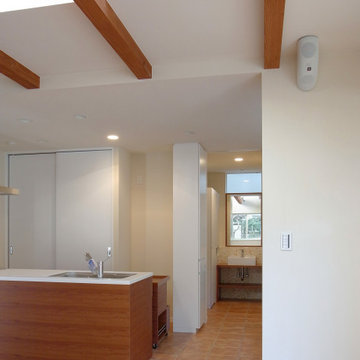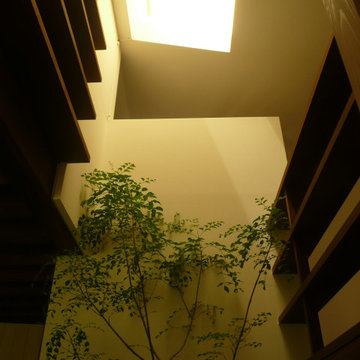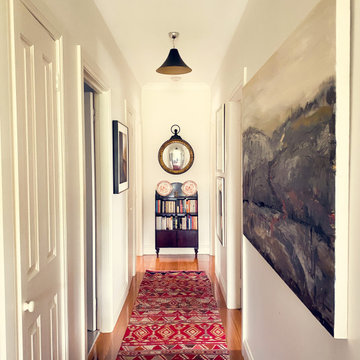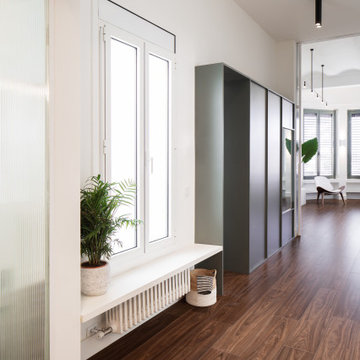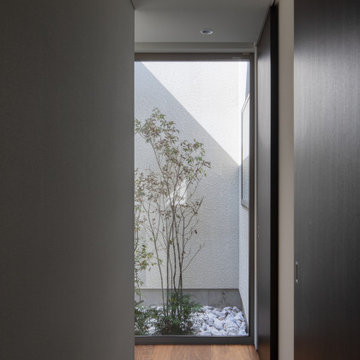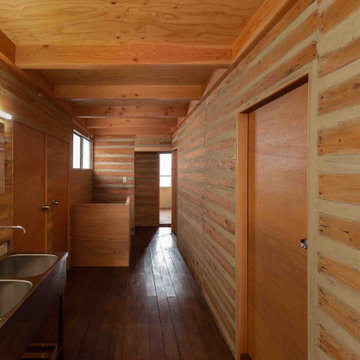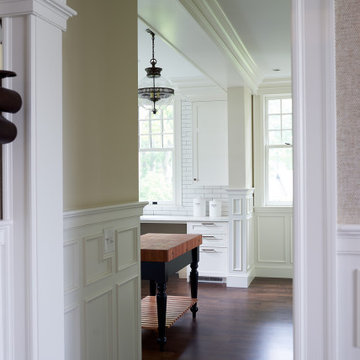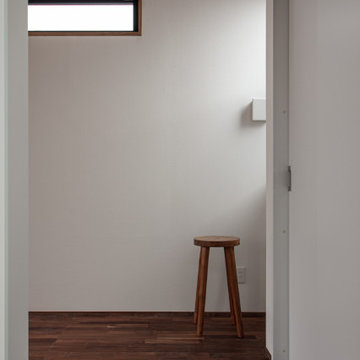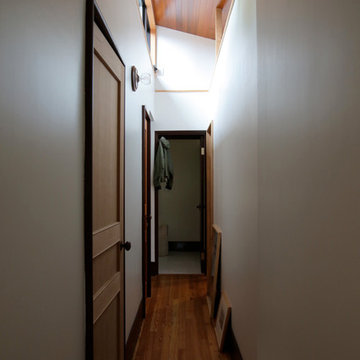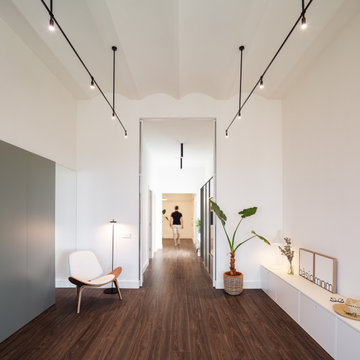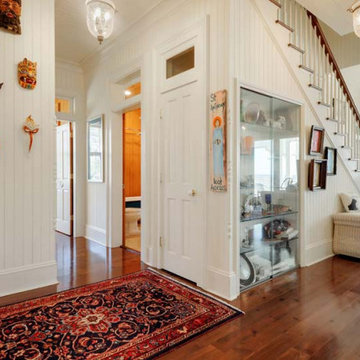348 Billeder af gang med mørkt parketgulv
Sorteret efter:
Budget
Sorter efter:Populær i dag
121 - 140 af 348 billeder
Item 1 ud af 3
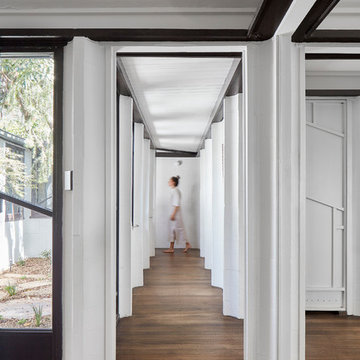
The west hall runs from the living room to the study and guest bedroom. In the centre is the native courtyard garden.
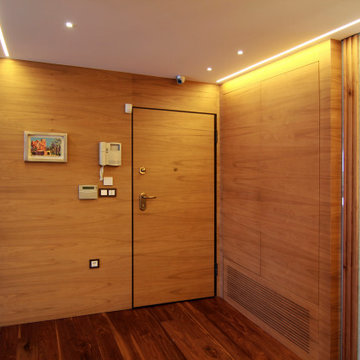
Una vivienda en donde los clientes pudieron expresar su carácter mediante revestimientos que transmitían la identidad y contraste entre cada una de las estancias.
Cada rincón está pensado al detalle para englobar un todo heterogéneo y rico, generando espacios funcionales con variedad de sensaciones.
Obtenemos un espacio cómodo, práctico, pero sin dejar de lado la imagen representativa de su propia personalidad.
En esta obra pudimos trabajar mano a mano con el cliente haciéndolo partícipe en todo el proceso de coordinación e interiorismo de la vivienda.
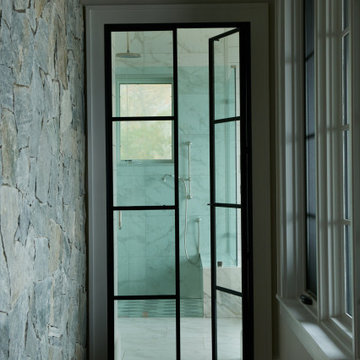
This magnificent new home build has too many amenities to name. Hallway to master bathroom steel glass-paned door and windows/
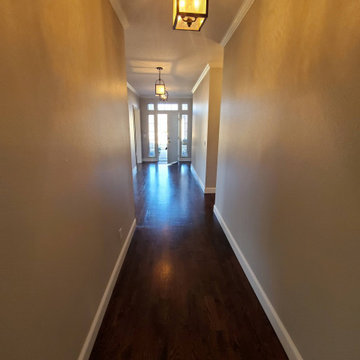
Contemporary hallway with dark brown wooden floors, brown walls, white trim, three hanging light fixtures, and a white transom window doorway.
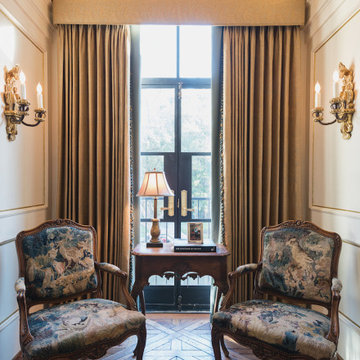
A period LXV ensemble of a delicately carved small table between two nicely carved bergeres. They are still upholstered with the amazing imagery of the detailed pinpoint fabric in which we found them in Avignon, at the trio of fairs. Windows look down onto the pool.
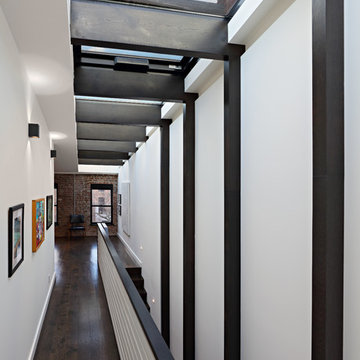
Full gut renovation and facade restoration of an historic 1850s wood-frame townhouse. The current owners found the building as a decaying, vacant SRO (single room occupancy) dwelling with approximately 9 rooming units. The building has been converted to a two-family house with an owner’s triplex over a garden-level rental.
Due to the fact that the very little of the existing structure was serviceable and the change of occupancy necessitated major layout changes, nC2 was able to propose an especially creative and unconventional design for the triplex. This design centers around a continuous 2-run stair which connects the main living space on the parlor level to a family room on the second floor and, finally, to a studio space on the third, thus linking all of the public and semi-public spaces with a single architectural element. This scheme is further enhanced through the use of a wood-slat screen wall which functions as a guardrail for the stair as well as a light-filtering element tying all of the floors together, as well its culmination in a 5’ x 25’ skylight.
348 Billeder af gang med mørkt parketgulv
7
