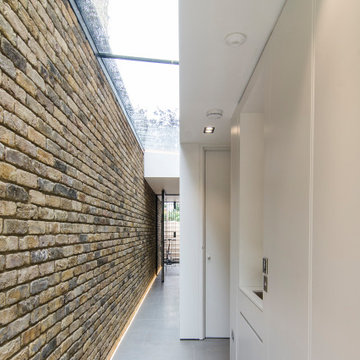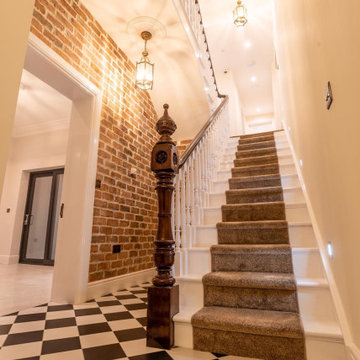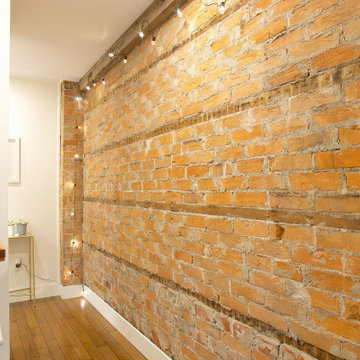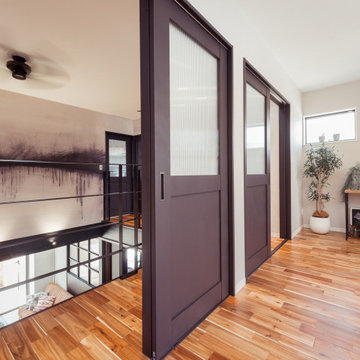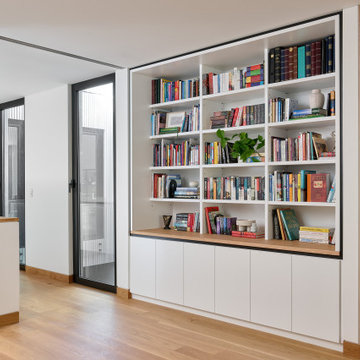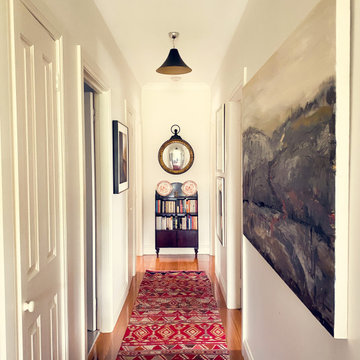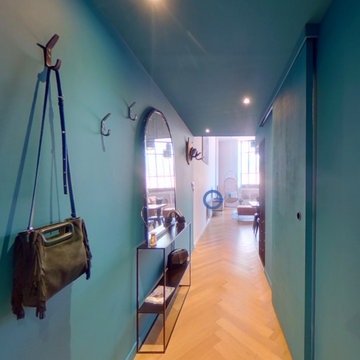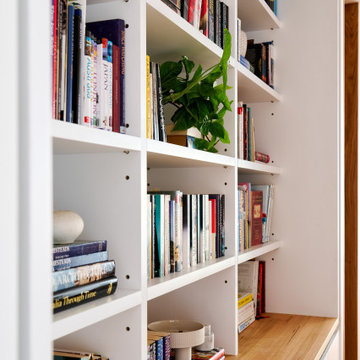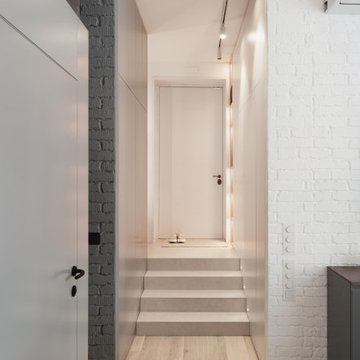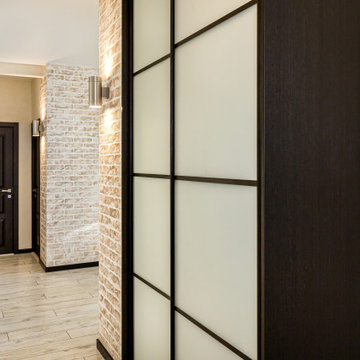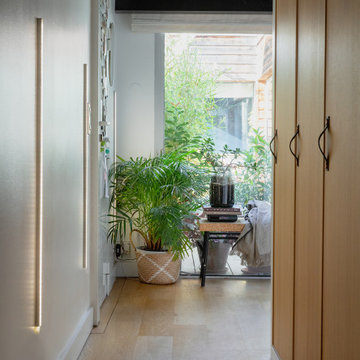270 Billeder af gang med murstensvæg
Sorteret efter:
Budget
Sorter efter:Populær i dag
61 - 80 af 270 billeder
Item 1 ud af 3
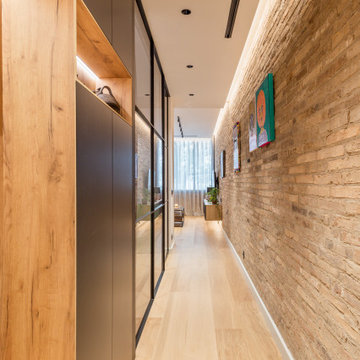
ARMARIO ENTRADA DE FONDO REDUCIDO, ACABADO NEGRO MATE ANTIHUELLAS Y HORNACINAS EN HP ROBLE NATURAL Y VISTA DE LA ENTRADA AL DORMITORIO, CON PARAMENTO VERTICAL EN CUARTERONES Y PARED CON REVESTIMIENTO DE LADRILLO VISTO (TOTXO MANUAL)
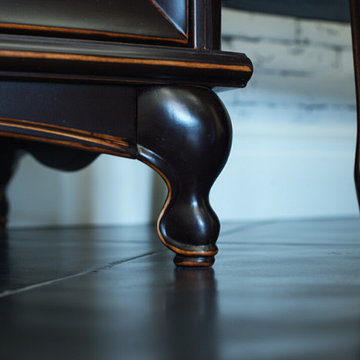
Private residence. Custom foyer. Waiting area before entrance to home office (next project).
We globally cover projects that inspire!
+38(099) 126-11-91
b2b.sales1@domberg.ua

Exposed Brick arch and light filled landing area , the farrow and ball ammonite walls and ceilings complement the brick and original beams
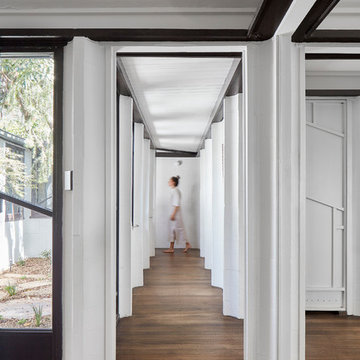
The west hall runs from the living room to the study and guest bedroom. In the centre is the native courtyard garden.
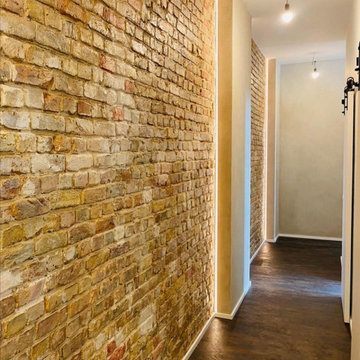
Seitenflügel haben entweder Durchgangszimmer oder lange Flure ohne Fenster.
Hier wurde die lange Strecke durch Pfeiler rhythmisiert und Licht durch LED-Streifen eingebracht. Die Wand zur Küche wurde größtenteils entfernt, damit etwas Tageslicht in den Flur kommt.
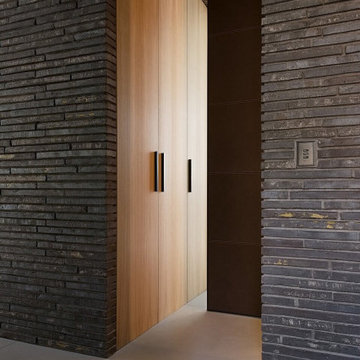
8,700 SF residence; demolition of an existing single-family residence, including garage, driveway, hardscapes, fencing, and planters. Construction of a new two-story, single-family residence, attached garage and sunken courtyard, partial basement, front yard + side yard fence, driveway, and hardscape.
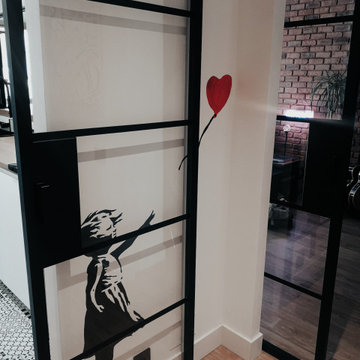
Entrada a la casa . Cocina y salón. Puertas de granero de hierro forjado.
Dibujo hecho a mano. Personalizado
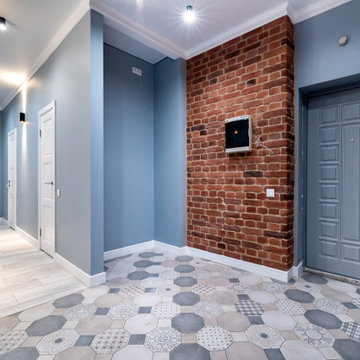
Коридор выполнен по дизайн проекту, применено решение смешивания в дизайне кирпича, дерева и плитки. Получилось очень красиво.
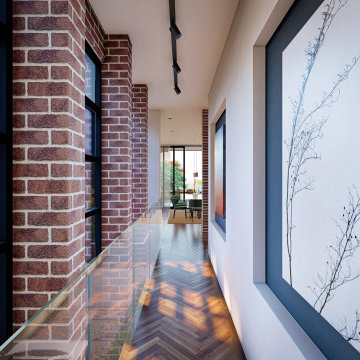
To preserve this brick structure as a ‘heritage component’ to the building the interconnecting gallery bridge was offset from the structure, preserving it as a museum piece for viewing rather than to touch.
– DGK Architects
270 Billeder af gang med murstensvæg
4
