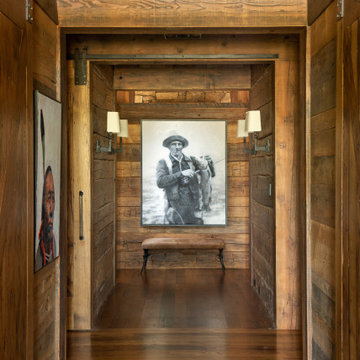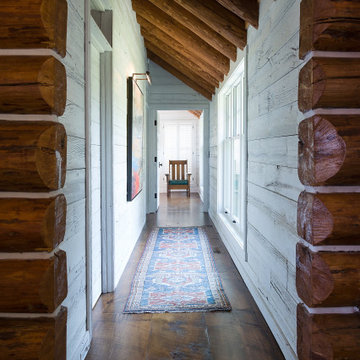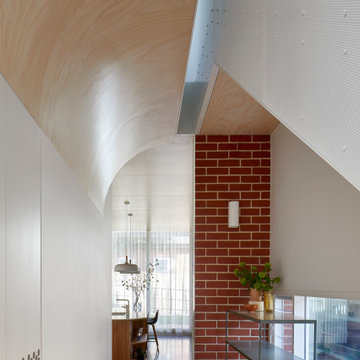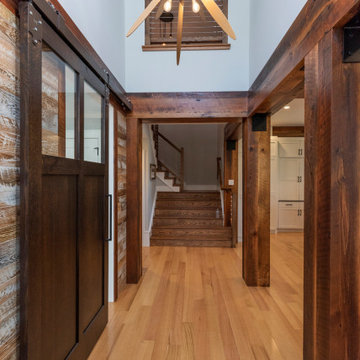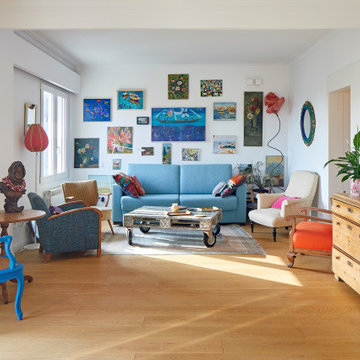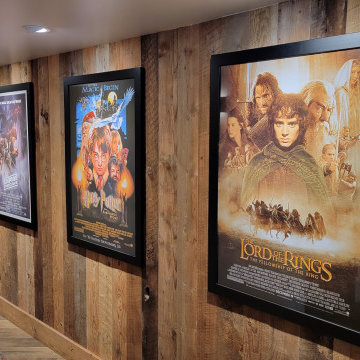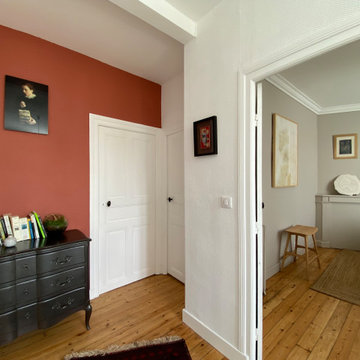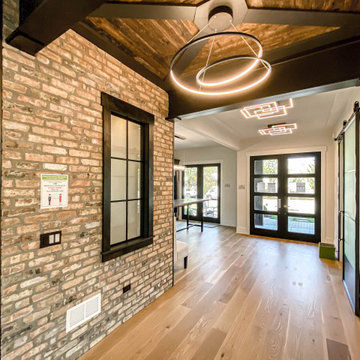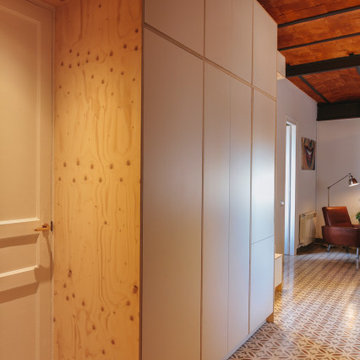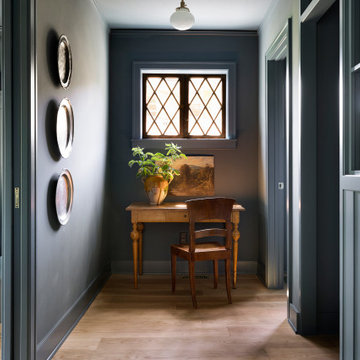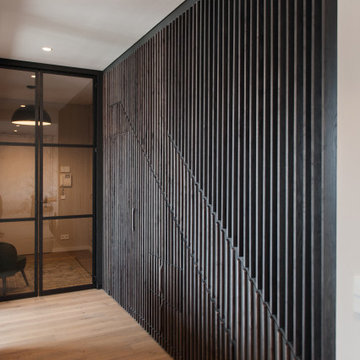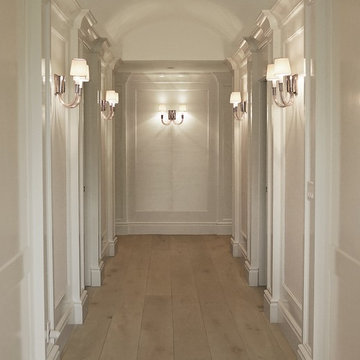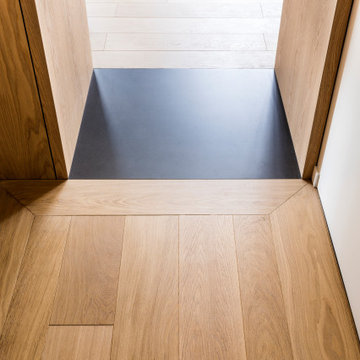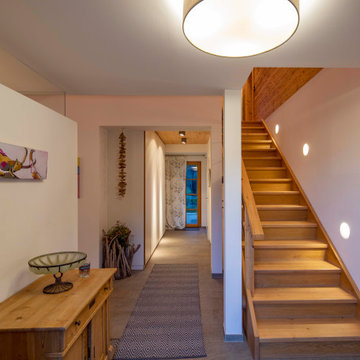502 Billeder af gang med trævæg
Sorteret efter:
Budget
Sorter efter:Populær i dag
101 - 120 af 502 billeder
Item 1 ud af 2
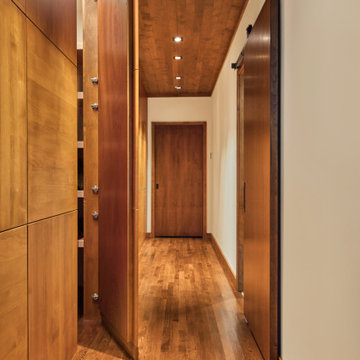
The hallway of this modern home’s master suite is wrapped in honey stained alder. A sliding barn door separates the hallway from the master bath while oak flooring leads the way to the master bedroom. Quarter turned alder panels line one wall and provide functional yet hidden storage. Providing pleasing contrast with the warm woods, is a single wall painted soft ivory.
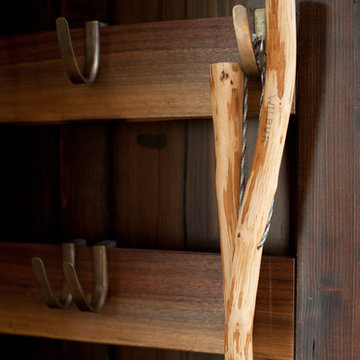
We custom designed a storage rack in the entry way, made from walnut sap wood and hand cast custom designed bronze hooks. The hooks slide along the top straight edge of the planks, and can be moved to wear they're needed. There are 4 wood slats along the wall. This design merged the handmade qualities that the homeowner values as well as the utilitarian components needed for a kit house that had very little storage.
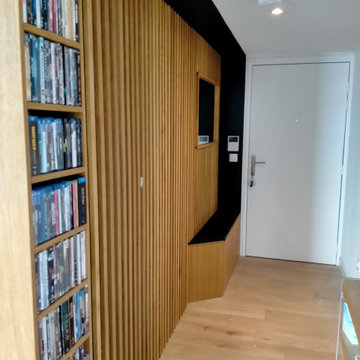
Agencement global d'un appartement avec placage chêne huilé et finition huilé noir intense.
- meuble chaussure formant assise
- tasseaux d'habillage en chêne massif qui dissimile 2 portes
- meuble TV
- meuble dvd/cave à vin/ étagère..
- dressing

Entry hall view looking out front window wall which reinforce the horizontal lines of the home. Stained concrete floor with triangular grid on a 4' module. Exterior stone is also brought on the inside. Glimpse of kitchen is on the left side of photo.

Before Start of Services
Prepared and Covered all Flooring, Furnishings and Logs Patched all Cracks, Nail Holes, Dents and Dings
Lightly Pole Sanded Walls for a smooth finish
Spot Primed all Patches
Painted all Walls
502 Billeder af gang med trævæg
6
