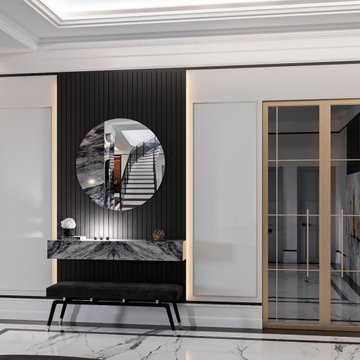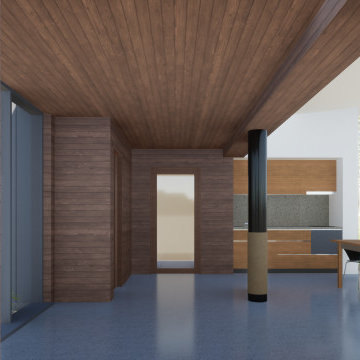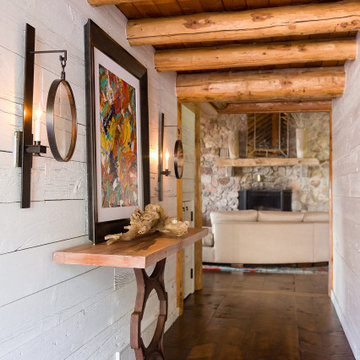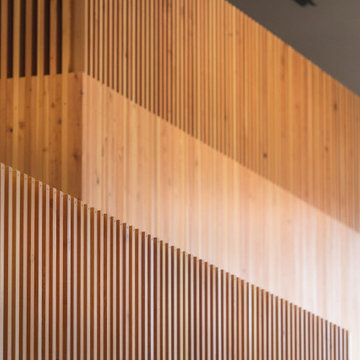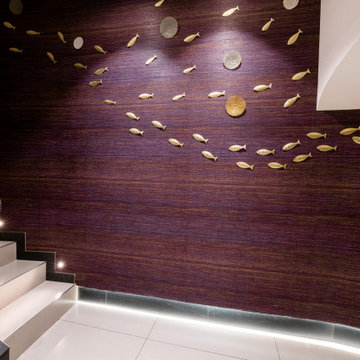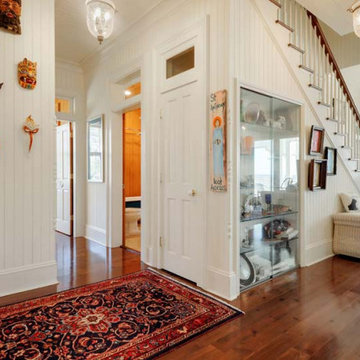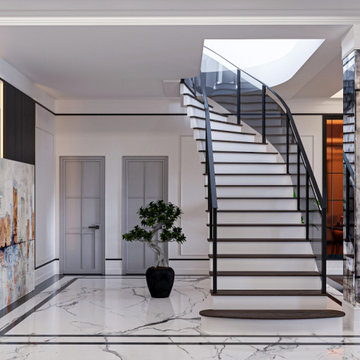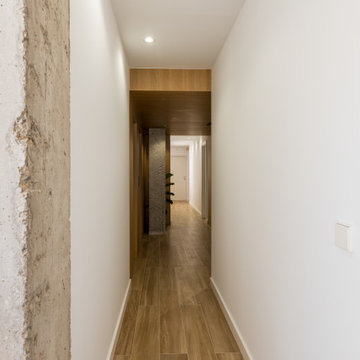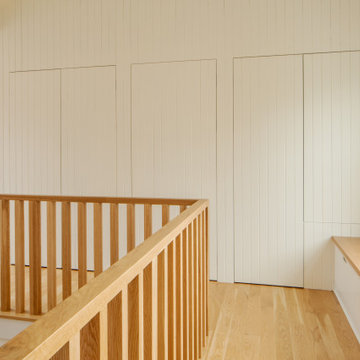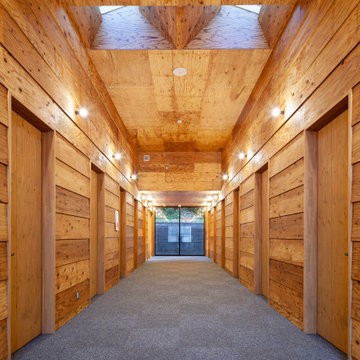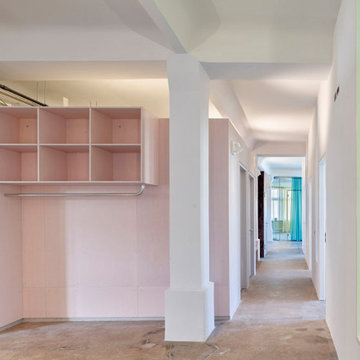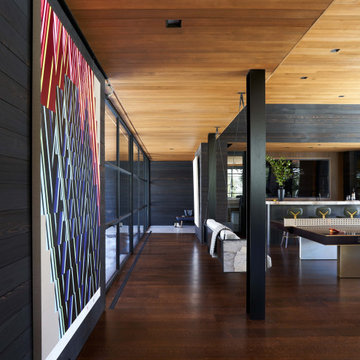226 Billeder af gang med trævæg
Sorteret efter:
Budget
Sorter efter:Populær i dag
121 - 140 af 226 billeder
Item 1 ud af 3
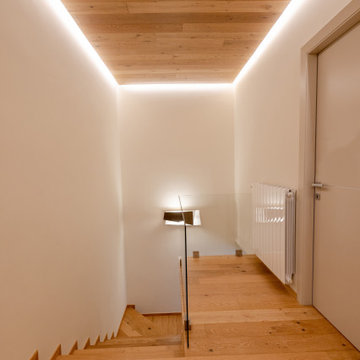
In cima alla scala rivestita in legno ci troviamo in una zona completamente illuminata da led e caratterizzata da un controsoffitto anch'esso in legno, la barriera in vetro non ostacola la vista di questo spettacolo
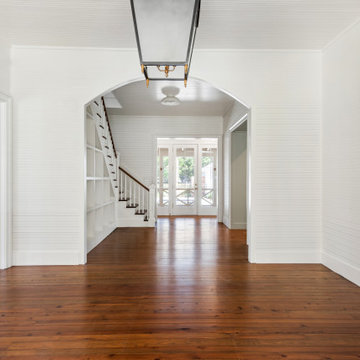
Arched cased opening leading from the entry hall to the main hallways featuring original antique heart pine floors, resurfaced existing beadboard paneling on the walls and ceiling, and a built-in bookcase under the staircase for additional storage
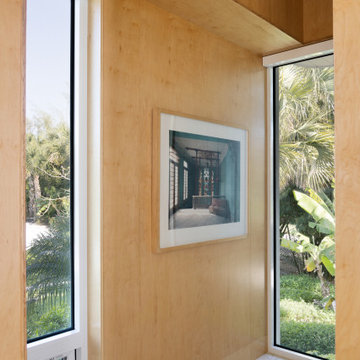
Parc Fermé is an area at an F1 race track where cars are parked for display for onlookers.
Our project, Parc Fermé was designed and built for our previous client (see Bay Shore) who wanted to build a guest house and house his most recent retired race cars. The roof shape is inspired by his favorite turns at his favorite race track. Race fans may recognize it.
The space features a kitchenette, a full bath, a murphy bed, a trophy case, and the coolest Big Green Egg grill space you have ever seen. It was located on Sarasota Bay.
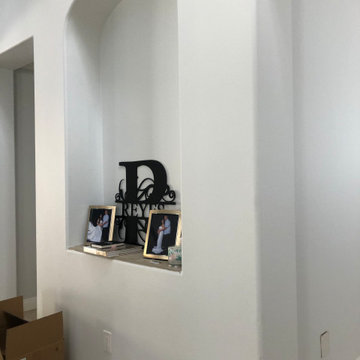
This Entryway Table Will Be a decorative space that is mainly used to put down keys or other small items. Table with tray at bottom. Console Table
The Interior Hall view of Mediterranean Style custom home built in Monte Sereno by Silicon Valley Builders
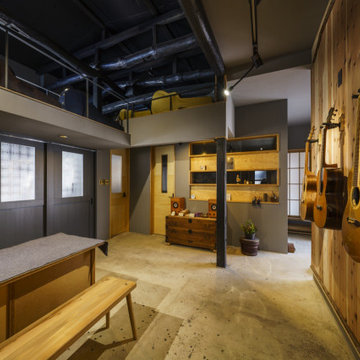
寒さ厳しい雪国山形の自然の中に
築100年の古民家が、永いあいだ空き家となっていました。
その家に、もう一度命を吹き込んだのは
自然と共に生きる暮らしを夢見たご家族です。
雄大な自然に囲まれた環境を活かし、
季節ごとの風の道と陽当りを調べあげ
ご家族と一緒に間取りを考え
家の中から春夏秋冬の風情を楽しめるように作りました。
「自然と共に生きる暮らし」をコンセプトに
古民家の歴史ある美しさを残しつつ現代の新しい快適性も取り入れ、
新旧をちょうどよく調和させた古民家に蘇らせました。
リフォーム:古民家再生
築年数:100年以上
竣工:2021年1月
226 Billeder af gang med trævæg
7
