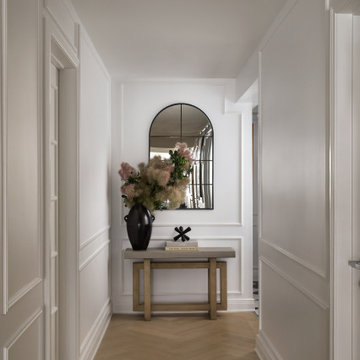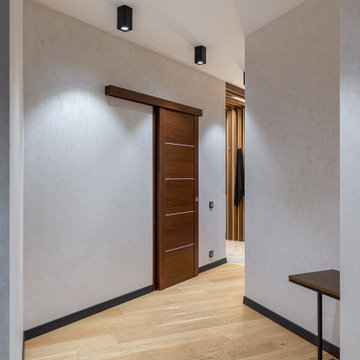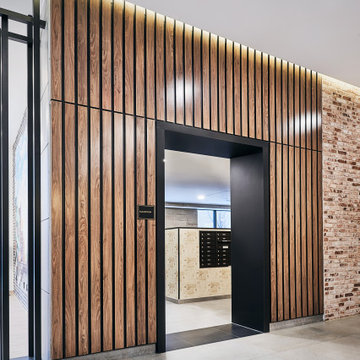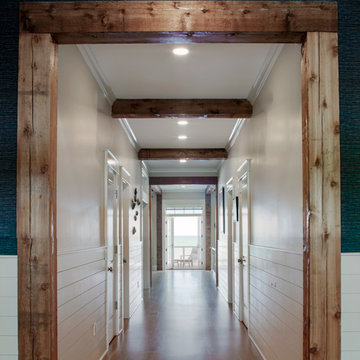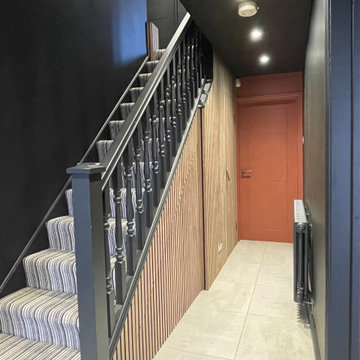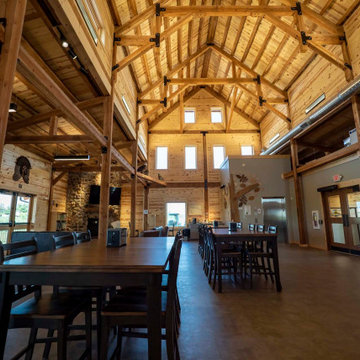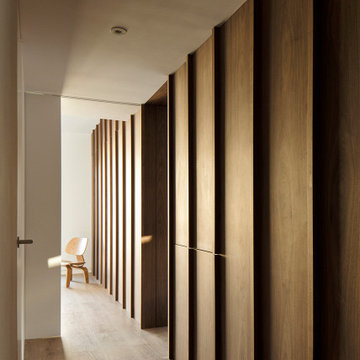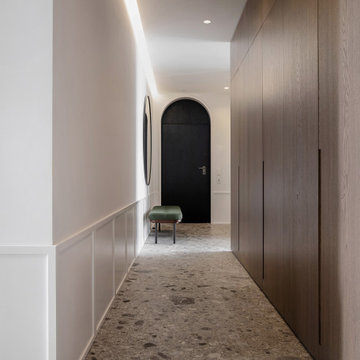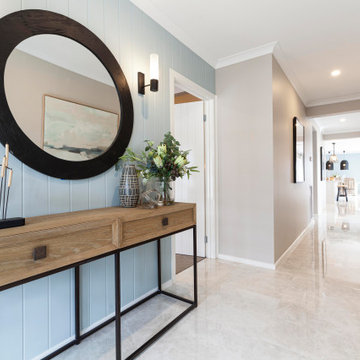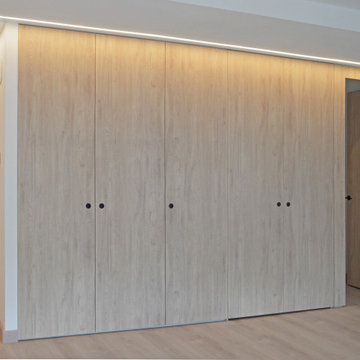1.121 Billeder af gang med væg i skibsplanker og vægpaneler
Sorteret efter:
Budget
Sorter efter:Populær i dag
101 - 120 af 1.121 billeder
Item 1 ud af 3
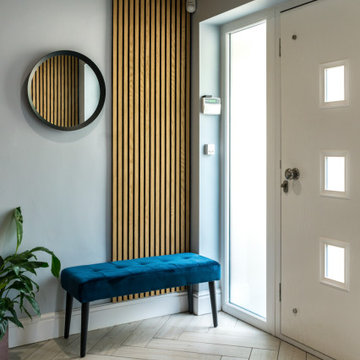
Cozy and contemporary family home, full of character, featuring oak wall panelling, gentle green / teal / grey scheme and soft tones. For more projects, go to www.ihinteriors.co.uk
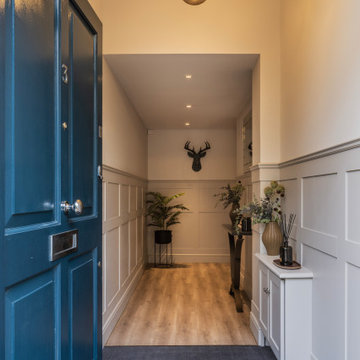
Traditional but contemporary panelling adds character to this impressive Hallway, decorated with tartan stags head and a console table. As there is very little natural light. a selection of faux plants and flowers add interest.
The large coir mat in dark grey is both smart and practical.
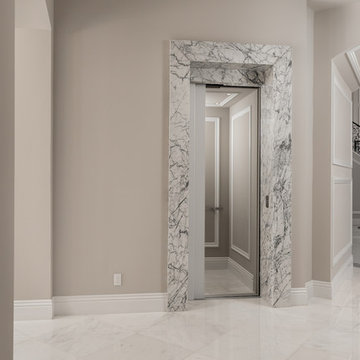
Home elevator's marble trim, baseboards, and marble floor.
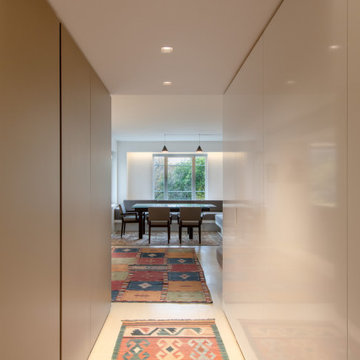
The existing entry was very dark. Recessed lights were added. Complementing the custom metallic-colored millwork, a wall of glossy white panels bounces light, making the space feel brighter, and hides two 'hidden' doors to a coat closet and a small office closet.

This hallway with a mudroom bench was designed mainly for storage. Spaces for boots, purses, and heavy items were essential. Beadboard lines the back of the cabinets to create depth. The cabinets are painted a gray-green color to camouflage into the surrounding colors.

At the master closet vestibule one would never guess that his and her closets exist beyond both flanking doors. A clever built-in bench functions as a storage chest and luxurious sconces in brass illuminate this elegant little space.
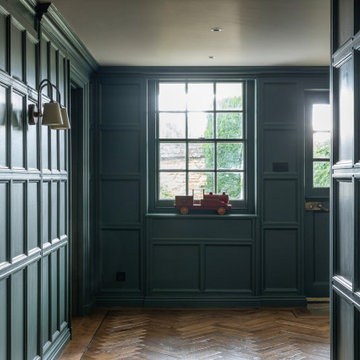
Entrance hall of a traditional victorian villa with deep blue painted panelling by Gemma Dudgeon Interiors
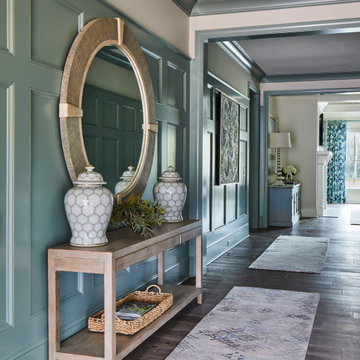
A view from the foyer down the hall into the family room beyond. Hannah, at J.Banks Design, and the homeowner choose to be daring with their color selection. A striking, yet tranquil color, which sets overall tone for the home.

This split level contemporary design home is perfect for family and entertaining. Set on a generous 1800m2 landscaped section, boasting 4 bedrooms, a study, 2 bathrooms and a powder room, every detail of this architecturally designed home is finished to the highest standard. A fresh neutral palette connects the interior, with features including: baton ceilings and walls, American Oak entrance steps, double glazed windows and HRV Solar System. Families keen on entertaining enjoy the benefits of two living areas, a well appointed scullery and the al fresco dining area, complete with exterior fire.
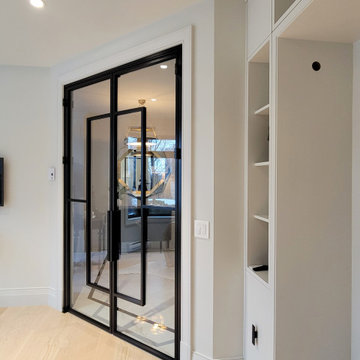
An extraordinary custom made home office door made of aluminum frame and tempered glass.
1.121 Billeder af gang med væg i skibsplanker og vægpaneler
6
