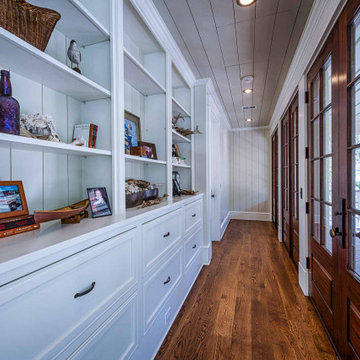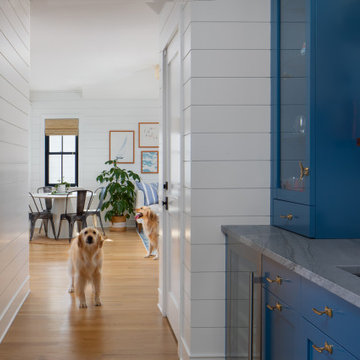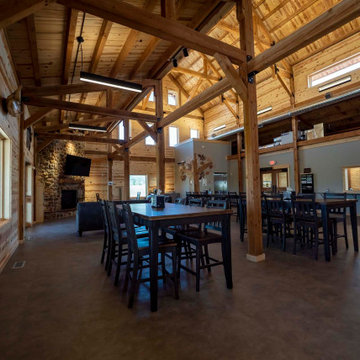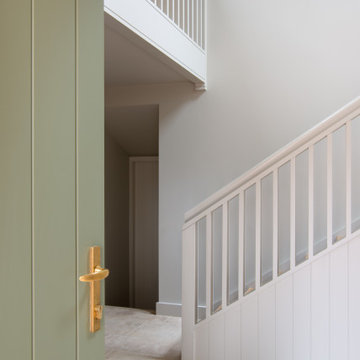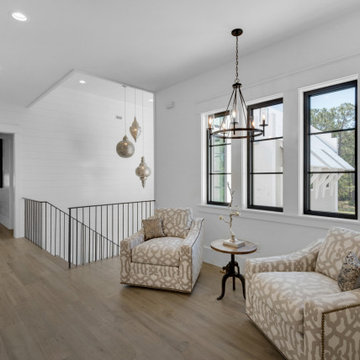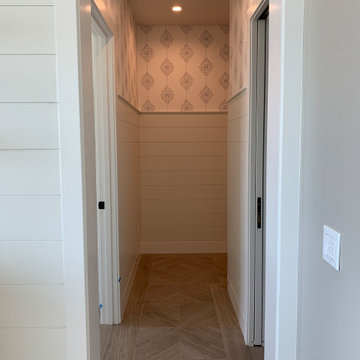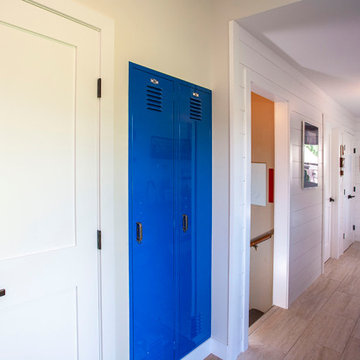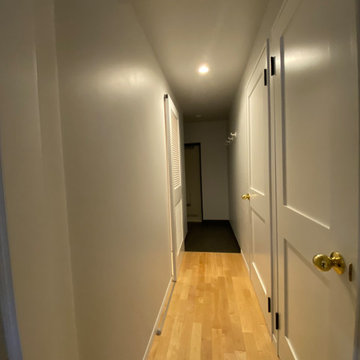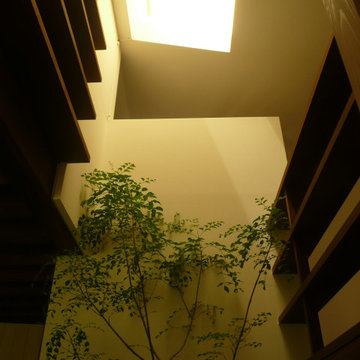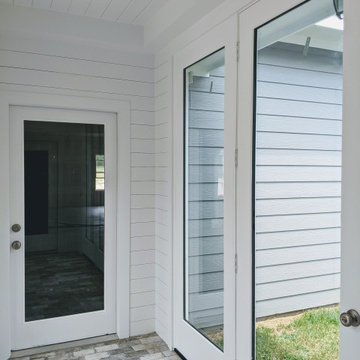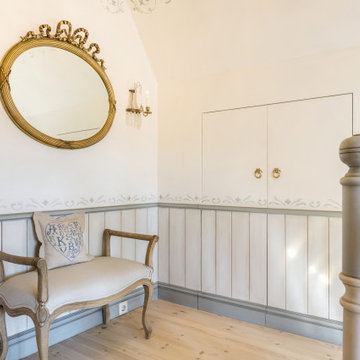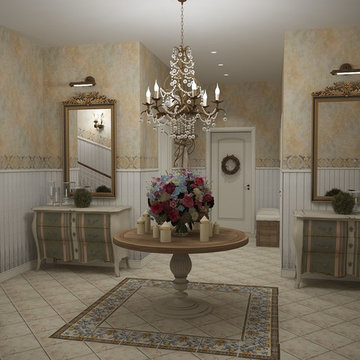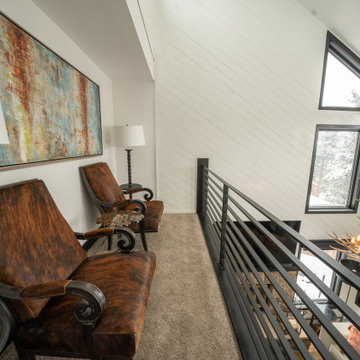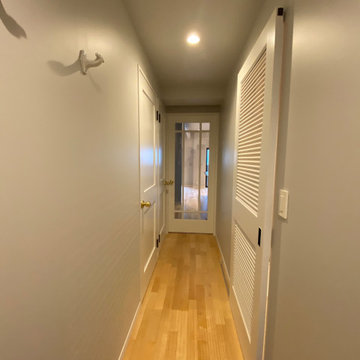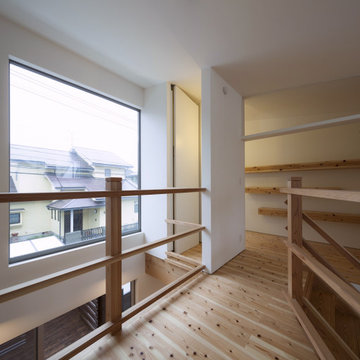295 Billeder af gang med væg i skibsplanker
Sorteret efter:
Budget
Sorter efter:Populær i dag
101 - 120 af 295 billeder
Item 1 ud af 2
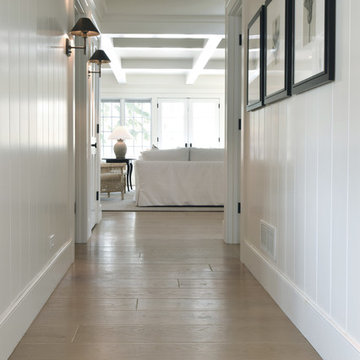
This sanctuary-like home is light, bright, and airy with a relaxed yet elegant finish. Influenced by Scandinavian décor, the wide plank floor strikes the perfect balance of serenity in the design. Floor: 9-1/2” wide-plank Vintage French Oak Rustic Character Victorian Collection hand scraped pillowed edge color Scandinavian Beige Satin Hardwax Oil. For more information please email us at: sales@signaturehardwoods.com
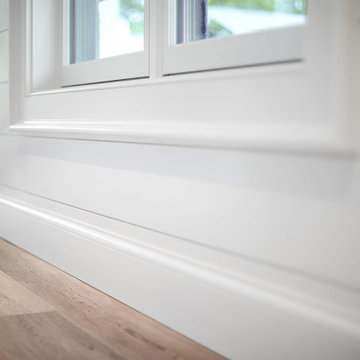
The finished space under the garage is an ocean lovers dream. The coastal design style is inspired by the client’s Nantucket vacations. The floor plan includes a living room, galley kitchen, guest bedroom and full guest bathroom.
Coastal decor elements include a color scheme of orangey red, grey and blue. The wall to wall shiplap, waterfall tiled shower, sand colored luxury plank flooring and natural light from the many windows complete this seaside themed guest space.
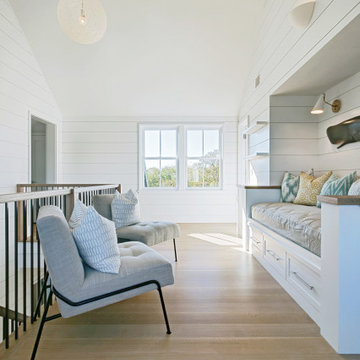
The oversized second floor landing serves as a sitting area, reading nook, TV space for the guest bedrooms.
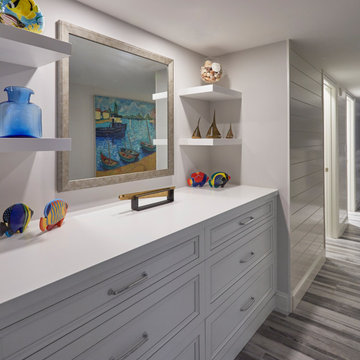
This condo we addressed the layout and making changes to the layout. By opening up the kitchen and turning the space into a great room. With the dining/bar, lanai, and family adding to the space giving it a open and spacious feeling. Then we addressed the hall with its too many doors. Changing the location of the guest bedroom door to accommodate a better furniture layout. The bathrooms we started from scratch The new look is perfectly suited for the clients and their entertaining lifestyle.
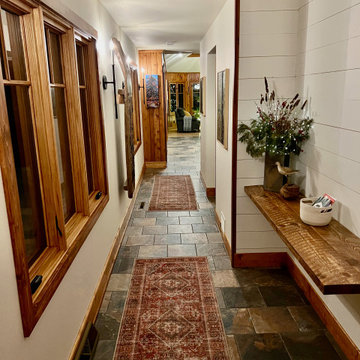
In the interior we extended the porcelain floor from the existing space into the new entry and mud room. White shiplap replaced the original T&G pine wall covering and two existing hallway windows were replaced with larger units to bring in additional natural light and garden views.
295 Billeder af gang med væg i skibsplanker
6
