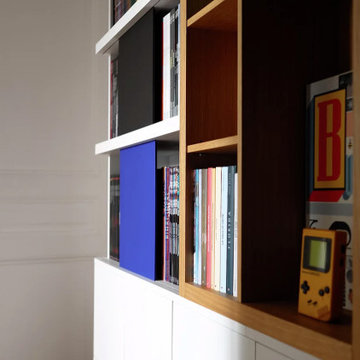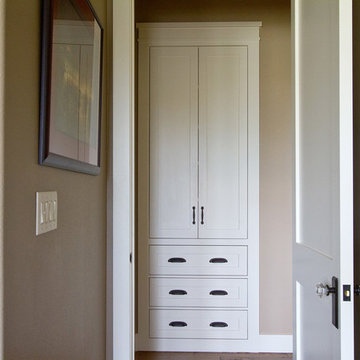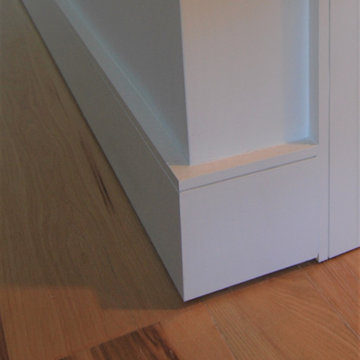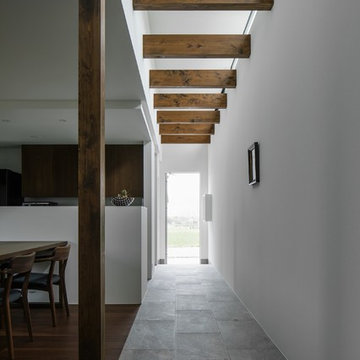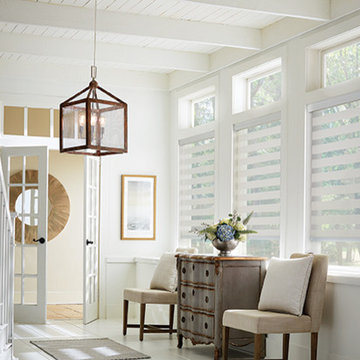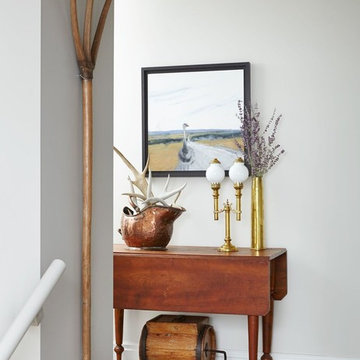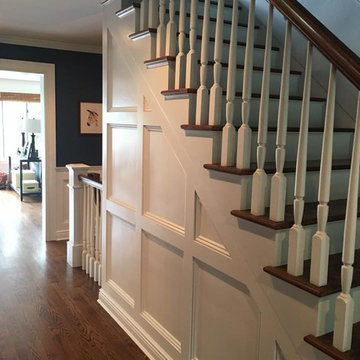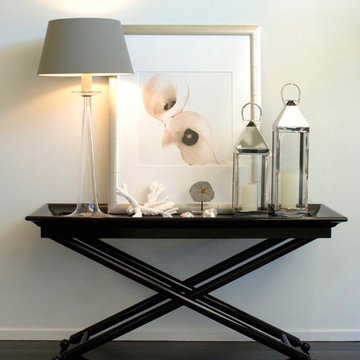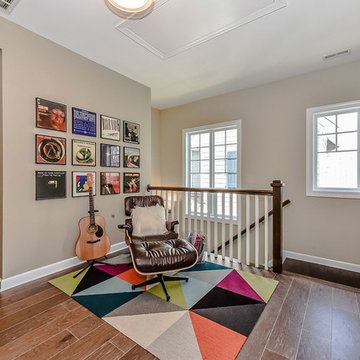16.098 Billeder af gang
Sorteret efter:
Budget
Sorter efter:Populær i dag
1 - 20 af 16.098 billeder
Item 1 ud af 2

Doors off the landing to bedrooms and bathroom. Doors and handles are bespoke, made by a local joiner.
Photo credit: Mark Bolton Photography
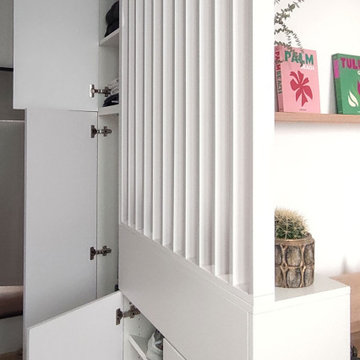
Ici, en séparation entre la pièce de vie et l'espace nuit, un couloir a été créé afin d'accéder à la salle de bain positionnée au fond à droite et afin de créer une séparation entre l'espace nuit et la pièce de vie.
Une menuiserie sur mesure multifonctionnelle a été imaginée entre ces 2 espaces, comprenant :
- 1 claustra
- 1 meuble à chaussures en partie basse
- 1 colonne de rangement totues hauteur en continuité, permettant d'y intégrer un aspirateur avec branchement intérieur en partie basse et le linge de lit/bain en partie haute

Warm, light, and inviting with characteristic knot vinyl floors that bring a touch of wabi-sabi to every room. This rustic maple style is ideal for Japanese and Scandinavian-inspired spaces.
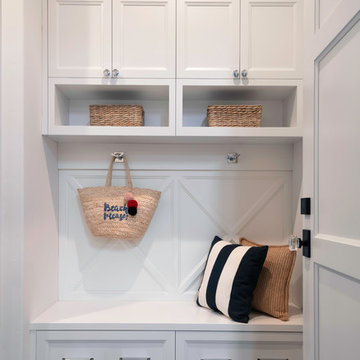
Small area to drop you stuff or to get going. Lovely X pattern back panels and hooks for easy organization.
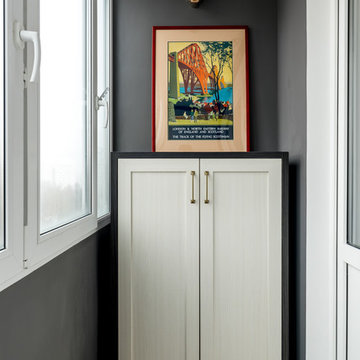
Балкон тоже должен быть красивым. Мы предусмотрели высокий шкаф для хранения чемоданов и небольшой комод напротив, так же здесь нашлось место для декора.
Фото: Василий Буланов
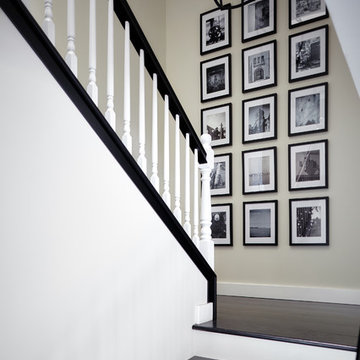
Photographer: Andy McRory
Our wonderful repeat clients from Arizona hired J Hill Interiors to complete their second project here in Coronado. The scope of work was a complete home renovation that included moving and removing walls, new flooring, refacing staircase, installing Cantina accordion doors to the back deck, new kitchen, renovation four bathrooms, recovering fireplace as well as all new lighting. Next in line…new furnishings!
16.098 Billeder af gang
1
