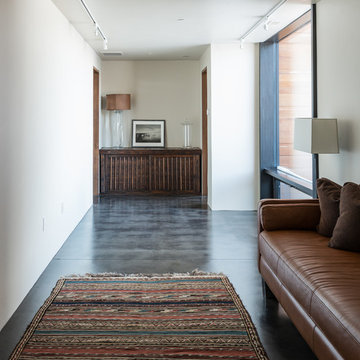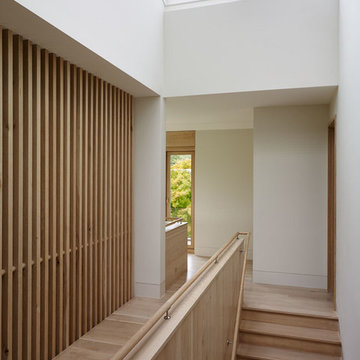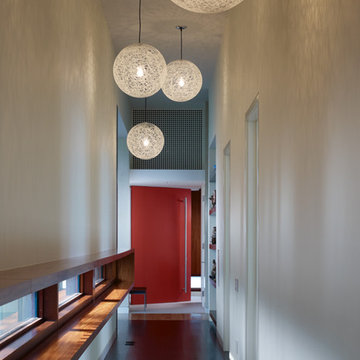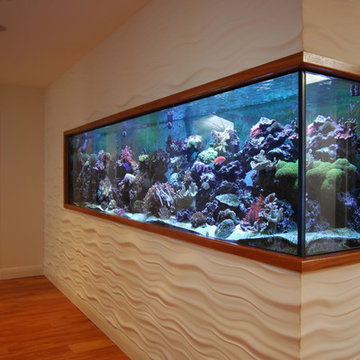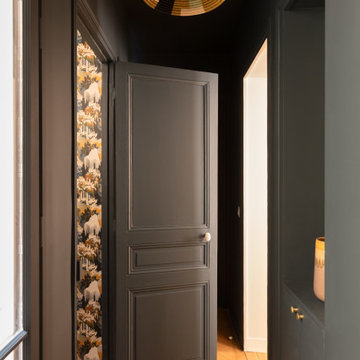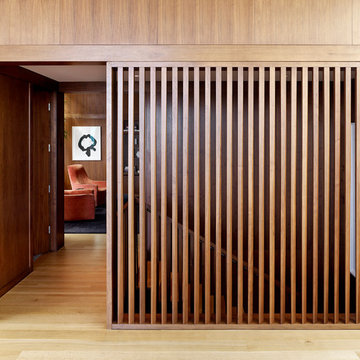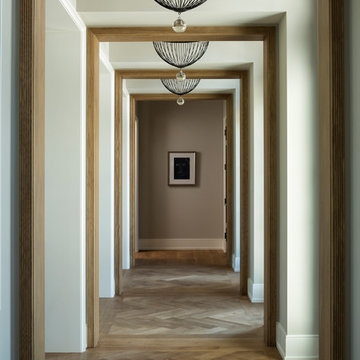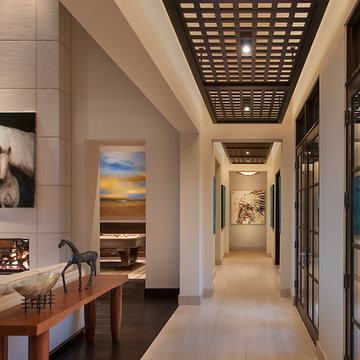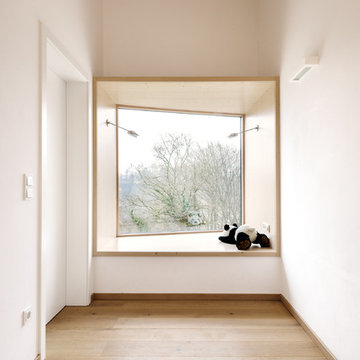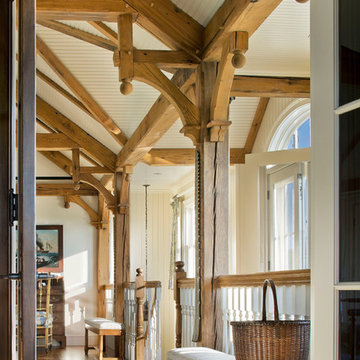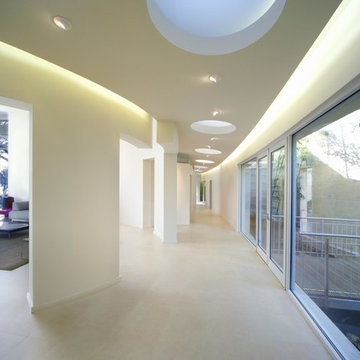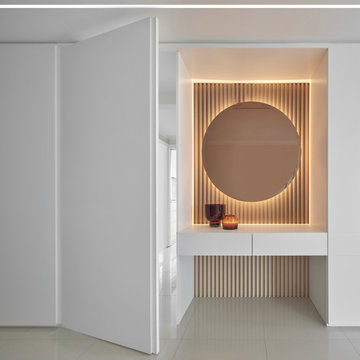6.942 Billeder af gang
Sorteret efter:
Budget
Sorter efter:Populær i dag
121 - 140 af 6.942 billeder
Item 1 ud af 2
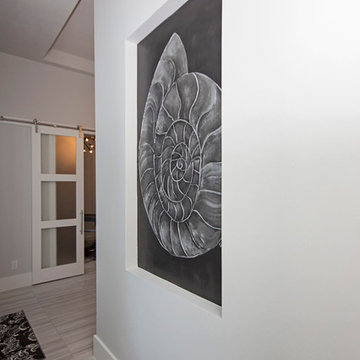
This gorgeous hand painted wall mural of a beach shell brings the Florida style to life in this home!
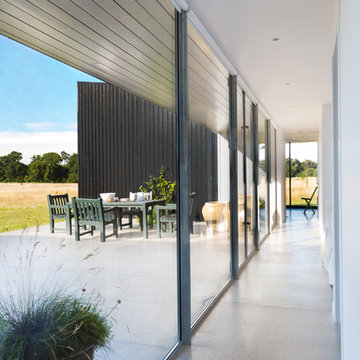
Paul Craig ©Paul Craig 2014 All Rights Reserved. Architect: Charles Barclay Architects
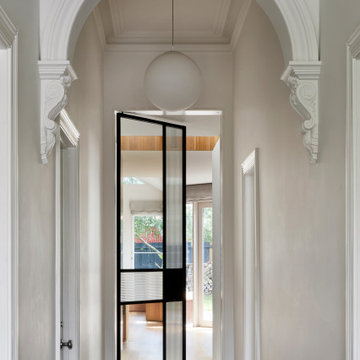
Brunswick Parlour transforms a Victorian cottage into a hard-working, personalised home for a family of four.
Our clients loved the character of their Brunswick terrace home, but not its inefficient floor plan and poor year-round thermal control. They didn't need more space, they just needed their space to work harder.
The front bedrooms remain largely untouched, retaining their Victorian features and only introducing new cabinetry. Meanwhile, the main bedroom’s previously pokey en suite and wardrobe have been expanded, adorned with custom cabinetry and illuminated via a generous skylight.
At the rear of the house, we reimagined the floor plan to establish shared spaces suited to the family’s lifestyle. Flanked by the dining and living rooms, the kitchen has been reoriented into a more efficient layout and features custom cabinetry that uses every available inch. In the dining room, the Swiss Army Knife of utility cabinets unfolds to reveal a laundry, more custom cabinetry, and a craft station with a retractable desk. Beautiful materiality throughout infuses the home with warmth and personality, featuring Blackbutt timber flooring and cabinetry, and selective pops of green and pink tones.
The house now works hard in a thermal sense too. Insulation and glazing were updated to best practice standard, and we’ve introduced several temperature control tools. Hydronic heating installed throughout the house is complemented by an evaporative cooling system and operable skylight.
The result is a lush, tactile home that increases the effectiveness of every existing inch to enhance daily life for our clients, proving that good design doesn’t need to add space to add value.
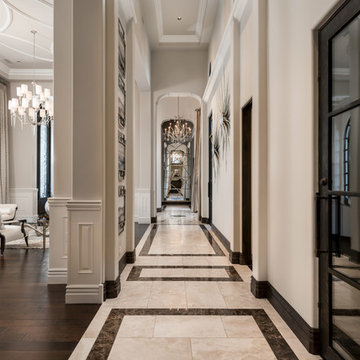
Hallway's coffered ceilings, custom baseboards, crown molding, and custom marble floor.

Resting upon a 120-acre rural hillside, this 17,500 square-foot residence has unencumbered mountain views to the east, south and west. The exterior design palette for the public side is a more formal Tudor style of architecture, including intricate brick detailing; while the materials for the private side tend toward a more casual mountain-home style of architecture with a natural stone base and hand-cut wood siding.
Primary living spaces and the master bedroom suite, are located on the main level, with guest accommodations on the upper floor of the main house and upper floor of the garage. The interior material palette was carefully chosen to match the stunning collection of antique furniture and artifacts, gathered from around the country. From the elegant kitchen to the cozy screened porch, this residence captures the beauty of the White Mountains and embodies classic New Hampshire living.
Photographer: Joseph St. Pierre

The front hall features arched door frames, exposed beams, and golden candelabras that give this corridor an antiquated and refined feel.
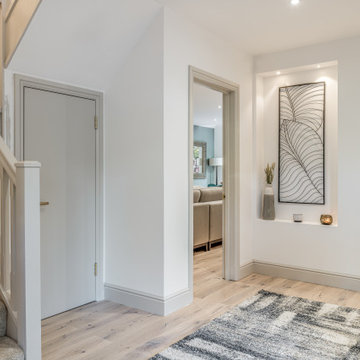
The hallway is the first impression of your home. We created a light and bright space which could accommodate coats and artwork, personal items for a family. We featured engineered wood throughout the down stairs areas for consistency and flow. The woodwork was painted in a warm taupe colour to gently contrast with the white walls for a warm palette which continued through the house. The carpet was a deep pile with a sumptuous feel bring you to the upper floors. Lighting was key in the development where we used recessed lighting in most spaces with lamps for ambience and some feature lighting in the kitchen and master suite.
6.942 Billeder af gang
7

