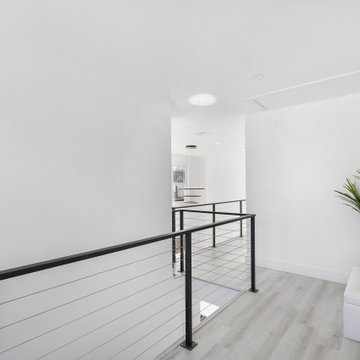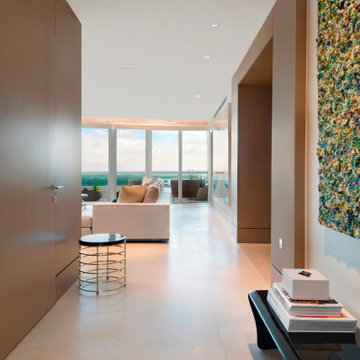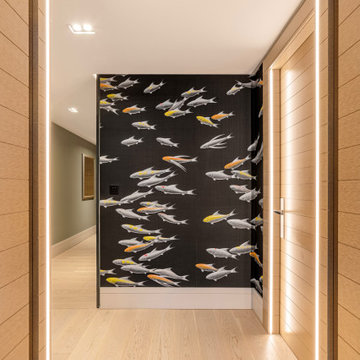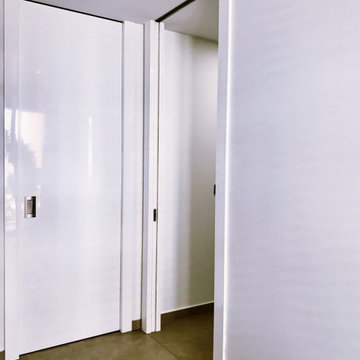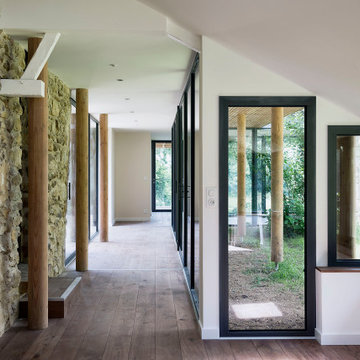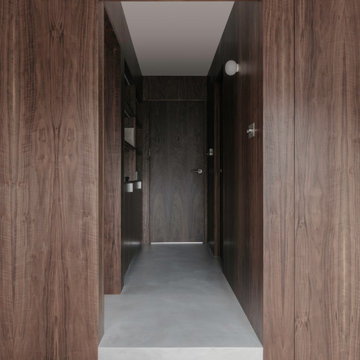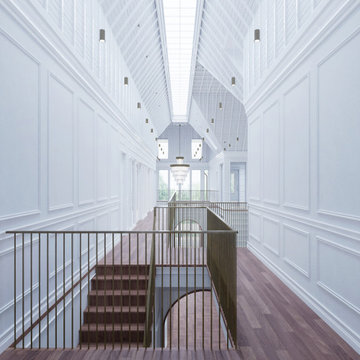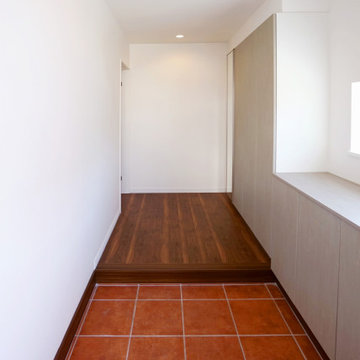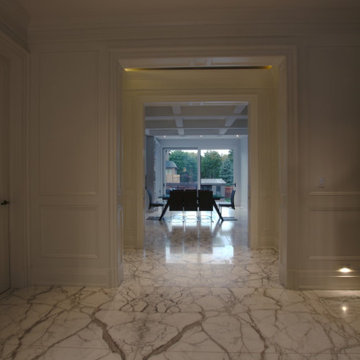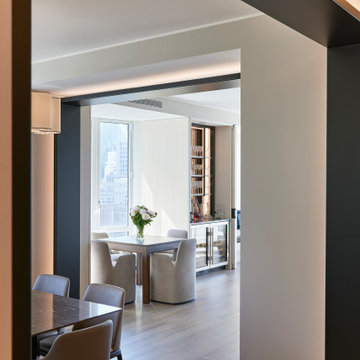404 Billeder af gang
Sorteret efter:
Budget
Sorter efter:Populær i dag
161 - 180 af 404 billeder
Item 1 ud af 3
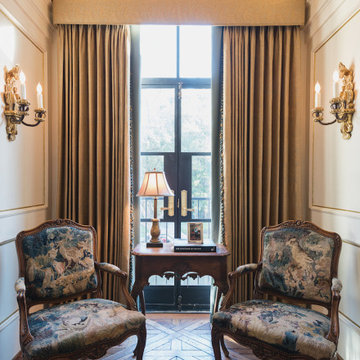
A period LXV ensemble of a delicately carved small table between two nicely carved bergeres. They are still upholstered with the amazing imagery of the detailed pinpoint fabric in which we found them in Avignon, at the trio of fairs. Windows look down onto the pool.
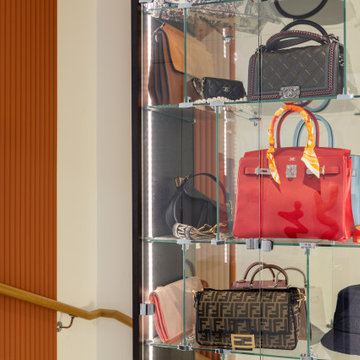
Every girl's dream - this is a bespoke bag display that we have designed to be fitted in the old staircase bannister's place.
Made of solid wood, glass shelves and a wrap-around lighting with a feet switch and lockers.
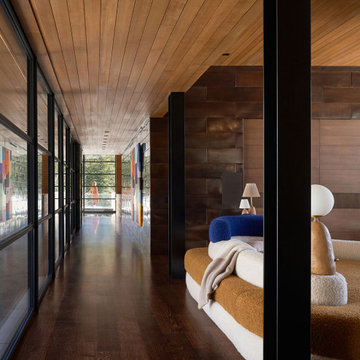
As seen in Interior Design Magazine's 'Homes' Fall edition (September 21, 2022).
Photo credit: Kevin Scott.
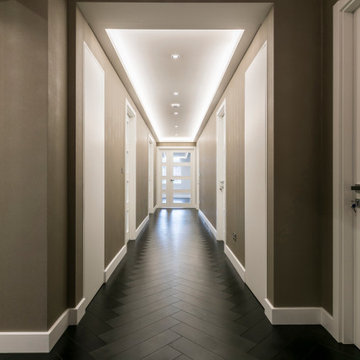
This hallway was part of a 5 bedroom full refurbishment project we completed. This stunning dark herringbone flooring leads guests into the spacious living area. Walls were wallpapered with textured fabric to create a rich feel.
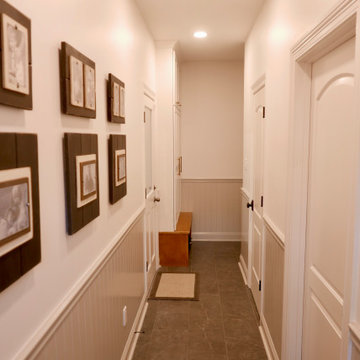
New LED recessed lighting, new mud room cabinet, new Emser Sterlina Asphalt 12 x 24 porcelain tile in hallway, powder room & laundry room, new Emtek door hardware, and Sherwin-Williams paint products
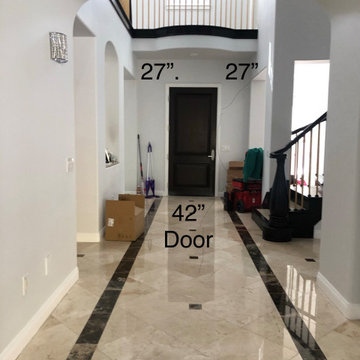
This Entryway Table Will Be a decorative space that is mainly used to put down keys or other small items. Table with tray at bottom. Console Table
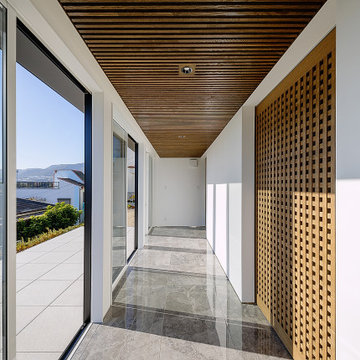
リビングルームの外周部にあるリビングデッキテラスには大きな開口部があって南面と東面に向いていて、一日中日当たりの良い部屋で熱容量の大きいセラミック床に蓄熱された太陽光エネルギーによって、冬季の昼間はまさに暖房機要らずのパッシブソーラー的な使い方が出来ます。大型の格子戸は奥のリビングルームへ光だけを導入しますが熱エネルギーは遮断するので、夏季は格子戸を閉めて換気扇を働かせば有効に過剰な熱エネルギーを排除することが出来ます。外側には広大なタイルデッキが拡がりリビングルームを更に広大に見せてくれます。
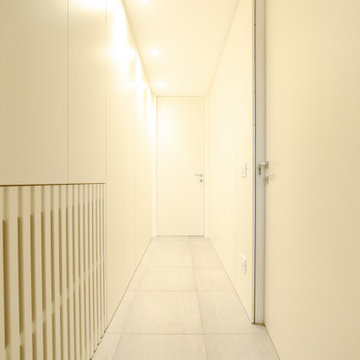
Il corridoio che collega la zona giorno alla zona notte/bagno è stato ribassato sia per una funzione estetica, che per il contenimento (aprendo la botola superiore si accede al soppalco contenitivo.
Inoltre per renderlo elegante ed armonioso, è stato rivestito da una boiserie FISSA sul lato destro (con porta rasomuro a filo) e da una boiserie CONTENITIVA sul lato sinistro (ad uso armadio) .perché? ve lo spiego dopo..........
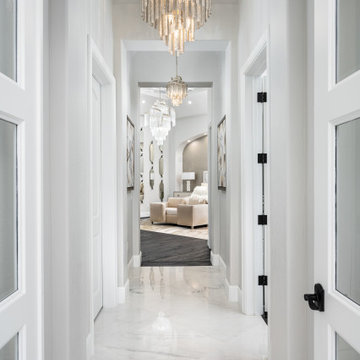
We love this hallway's coffered ceiling, sparkling chandeliers, and marble floors.
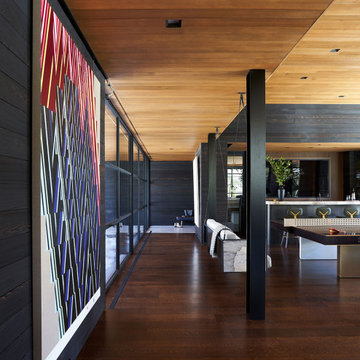
As seen in Interior Design Magazine's 'Homes' Fall edition (September 21, 2022).
Photo credit: Kevin Scott.
404 Billeder af gang
9
