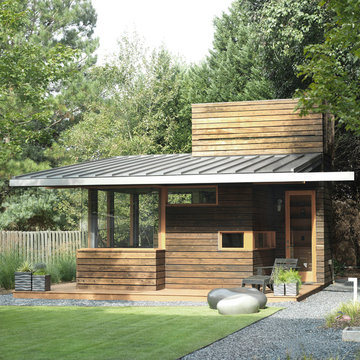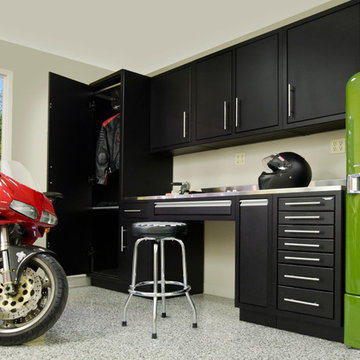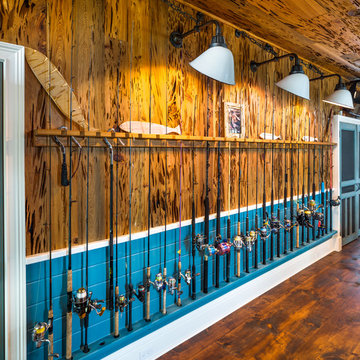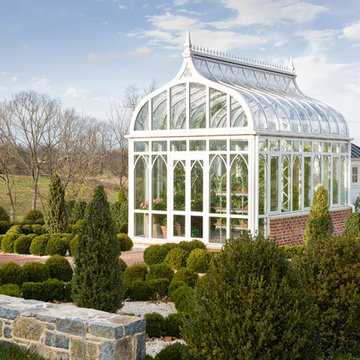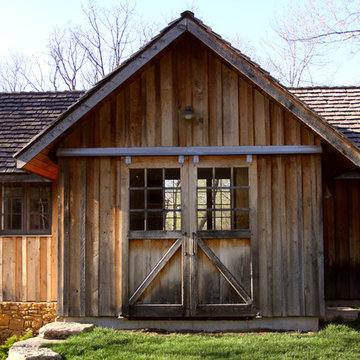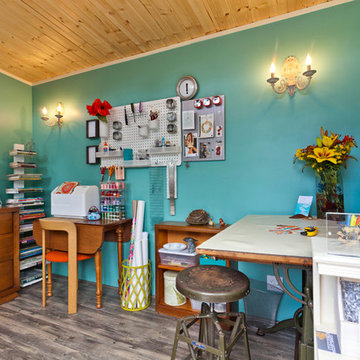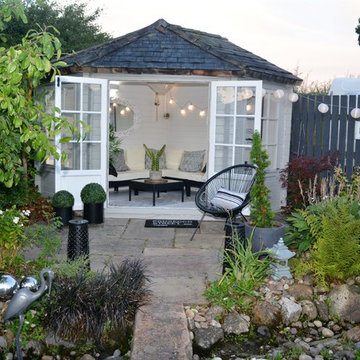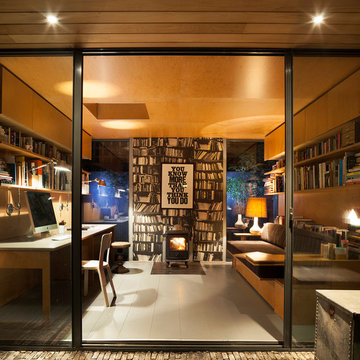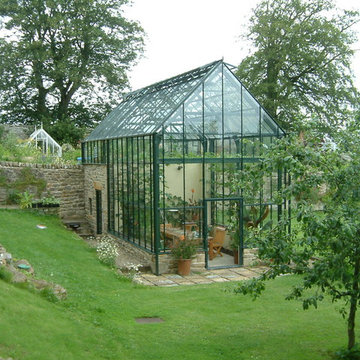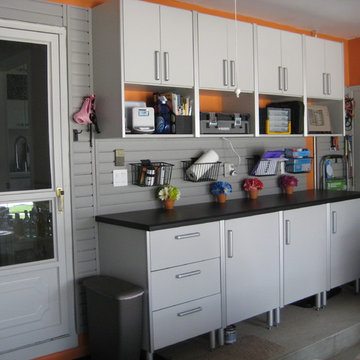7.214 Billeder af garage og skur - drivhus og kontor, atelier eller værksted
Sorteret efter:
Budget
Sorter efter:Populær i dag
161 - 180 af 7.214 billeder
Item 1 ud af 3

This garage just looks more organized with a epoxy coated floor. One day install
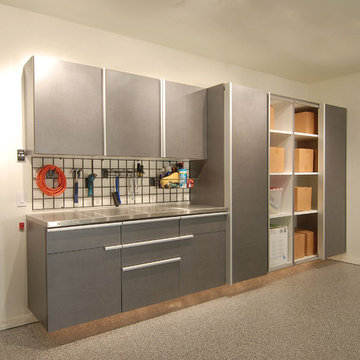
Maximize garage storage with sturdy stainless steel cabinets, a mounted tool rack, and plenty of shelving space!
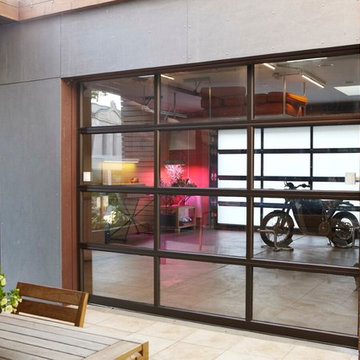
Midwest Living magazine editors selected Clopay’s contemporary Avante Collection glass garage doors for Smart Home project. They chose a bronze anodized aluminum frame with white laminated glass for the traditional garage door application. The rear of the garage features a smaller clear glass Avante door, which opens up to a backyard patio. Closed the door is a wall of windows.
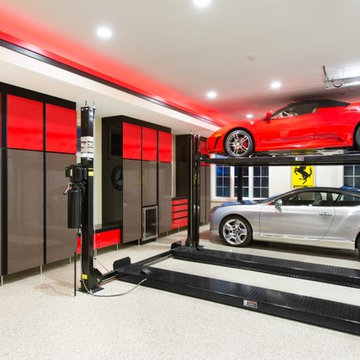
This custom garage cabinetry system includes a high gloss red, black, and wire bronze finishes to achieve a modern high end car connoisseur look. The countertops were finished with a Mayan dyed copper metal laminate and all drawer boxes were lined with a black and red speckled vulcanized high impact rubber matting. Some added features include: integrated seating bench, personal beverage center, concealed hot/cold water retractable hose reel, and a wet/dry shop vacuum system. The TV was also equipped with its own high gloss surround cabinet with tiered picture frame to further accent the garage colors. The TV cabinet has LED back lighting to make the TV appear as though it is floating in space. Red and Black moulding were added to the upper soffit area to conceal a multi-color LED lighting for added ambiance. To finish things off two car lifts were installed for more "good boy" toys.
Bill Curran/Closet Organizing Systems/Owner & Designer
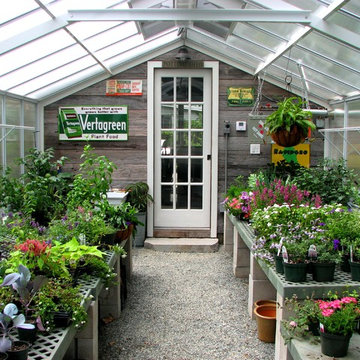
Plastic benches held up by concrete block make a simple benching system. Wire closet shelving adds extra room for plants. 3/8" pea stone floor with drainage pipe beneath keeps the floor dry.
Photo by Bob Trainor
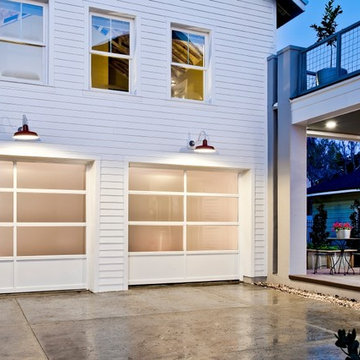
New construction featured in the Green Builder Media VISION House Series in Orlando. Architect Ed Binkley selected Clopay’s Avante Collection aluminum and glass garage doors to complement the home's contemporary urban farmhouse exterior. White frame with frosted glass panels. Wind-load rated. Photos by Andy Frame.
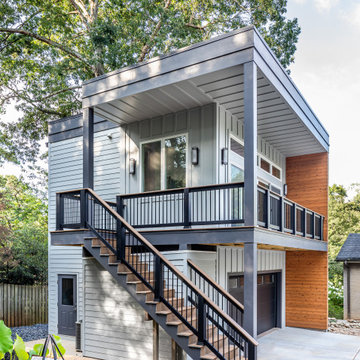
The high point of this project was the smart layout and design that made sure to get every inch of space allowed by Avondale Estate’s unique height, size and massing limits. In addition, the exterior used a variety of materials to create a harmonious and interesting visual that though unique is oh so pleasing to the eye.
Details inside made the space useful, airy and bright. A very large sliding door unit floods the living room and kitchenette with light. The bathroom serves all purposes and doesn’t feel too tight. And the office has plenty of room for visiting clients and long term can provide a bedroom with plenty of closet space if needs change.
The accessory structure successfully includes absolutely every function the homeowner could want with style to spare.
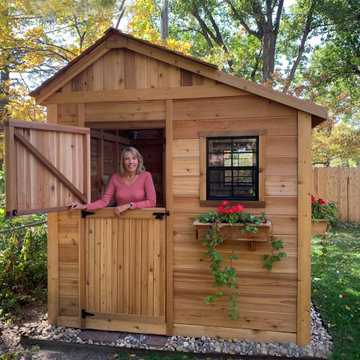
Our 8 ft. x 8 ft. Sunshed Garden Shed is a perfect choice if you’re looking for an extra shed, a greenhouse, or an escape. The Sunshed gets its name from the multiple functional windows on the roofline that allow natural light to stream in and allow ample ventilation.
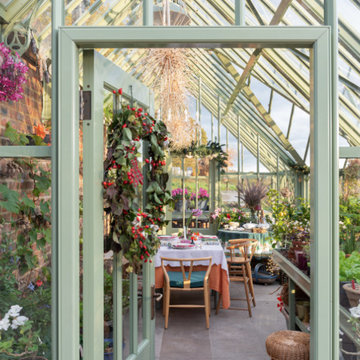
Our client enjoys the traditional Victorian Greenhouse aesthetic. In search for low maintenance, aluminium was the firm choice. Powder coated in Sussex Emerald to compliment the window frames, the three quarter span lean-to greenhouse sits beautifully in the garden of a new eco-home.
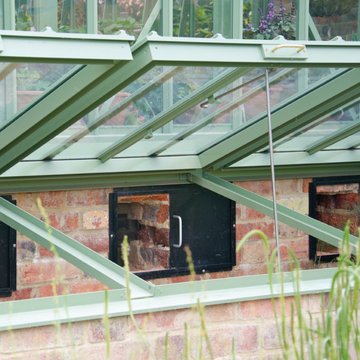
The large greenhouse at THE PIG on the Beach is at the very heart of an idyllic kitchen garden.
We worked closely with the team THE PIG on the beach to ensure the greenhouse was located in a natural setting within the garden. Attached to the wall at each gable end, the greenhouse is an integral feature of the garden.
The greenhouse is used by the Kitchen Garden team in producing crops for their home-grown menu, as well as a spot for guests to look around during their stay.
7.214 Billeder af garage og skur - drivhus og kontor, atelier eller værksted
9
