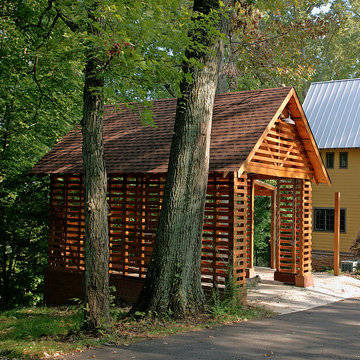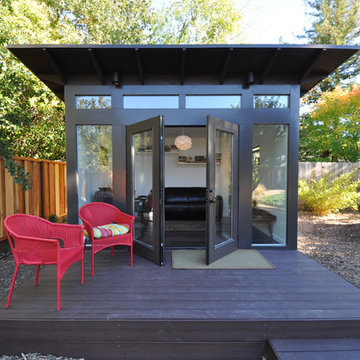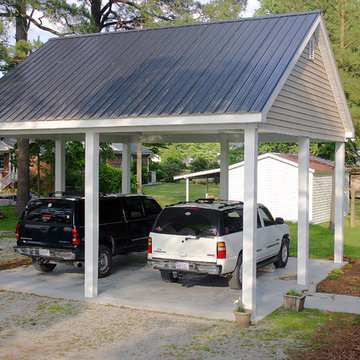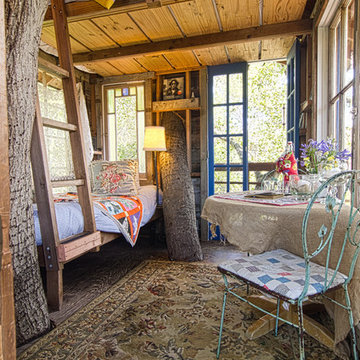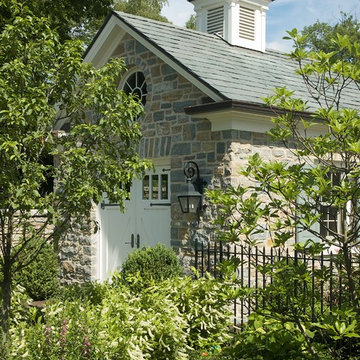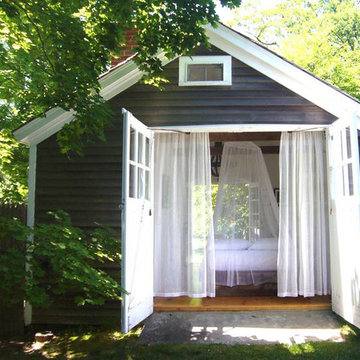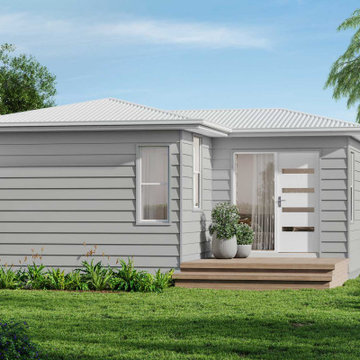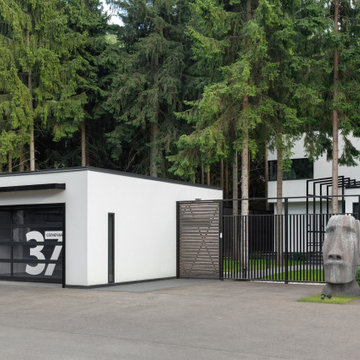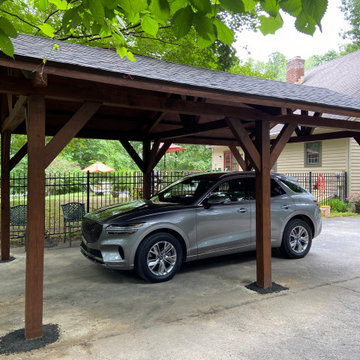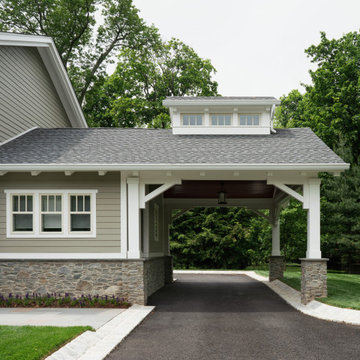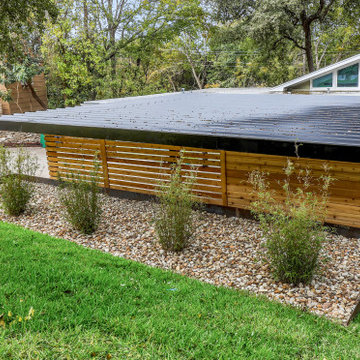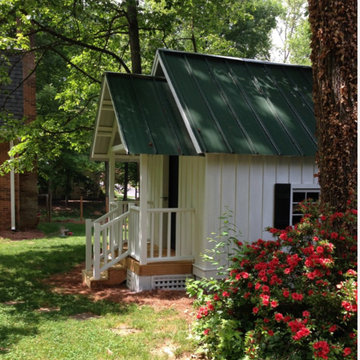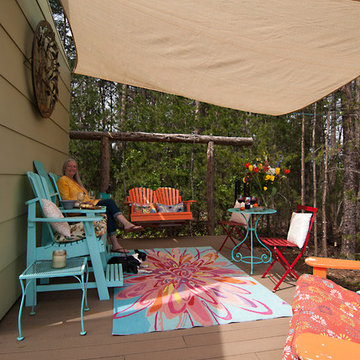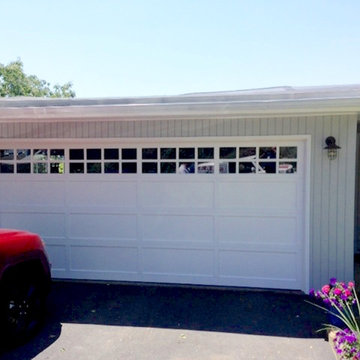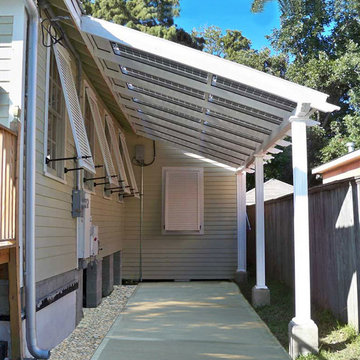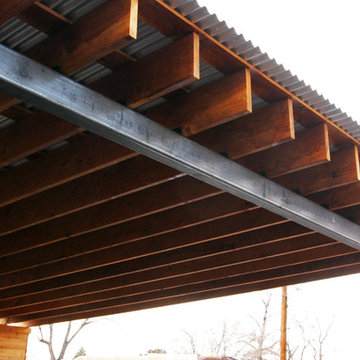5.074 Billeder af garage og skur - gæstehus og carport
Sorteret efter:
Budget
Sorter efter:Populær i dag
121 - 140 af 5.074 billeder
Item 1 ud af 3

The home is roughly 80 years old and had a strong character to start our design from. The home had been added onto and updated several times previously so we stripped back most of these areas in order to get back to the original house before proceeding. The addition started around the Kitchen, updating and re-organizing this space making a beautiful, simply elegant space that makes a strong statement with its barrel vault ceiling. We opened up the rest of the family living area to the kitchen and pool patio areas, making this space flow considerably better than the original house. The remainder of the house, including attic areas, was updated to be in similar character and style of the new kitchen and living areas. Additional baths were added as well as rooms for future finishing. We added a new attached garage with a covered drive that leads to rear facing garage doors. The addition spaces (including the new garage) also include a full basement underneath for future finishing – this basement connects underground to the original homes basement providing one continuous space. New balconies extend the home’s interior to the quiet, well groomed exterior. The homes additions make this project’s end result look as if it all could have been built in the 1930’s.
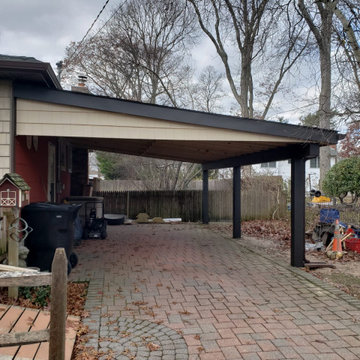
We took down the old aluminum car port, poured 4 new concrete footings, and framed a 15'x24' car port out of ACQ lumber. Install GAF roofing shingles and color match siding. Posts wrapped in white aluminum
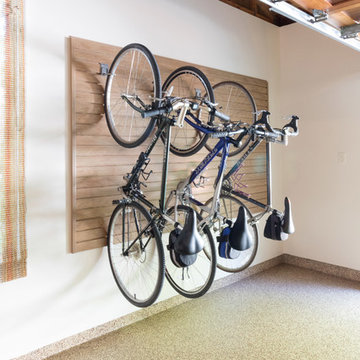
A section of storewall with hooks for bikes keeps the family's bikes off the floor and near the entrance for easy access.
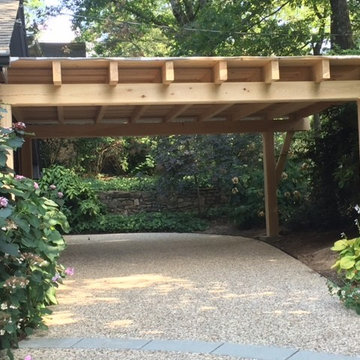
This cypress timber framed carport, tucked in next to the existing garage, creates additional covered space and highlights the beautiful landscape.
5.074 Billeder af garage og skur - gæstehus og carport
7
