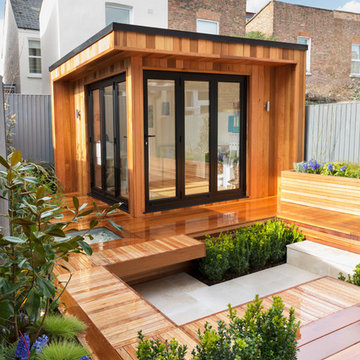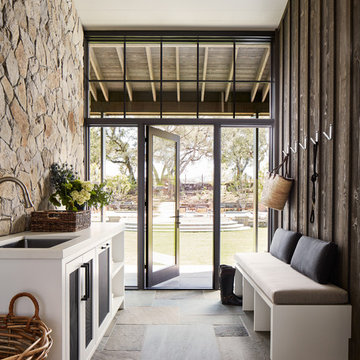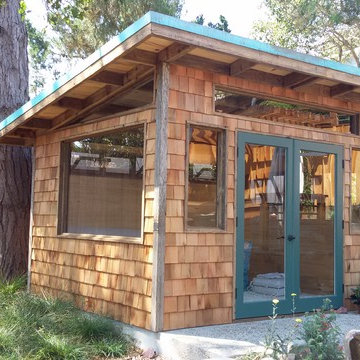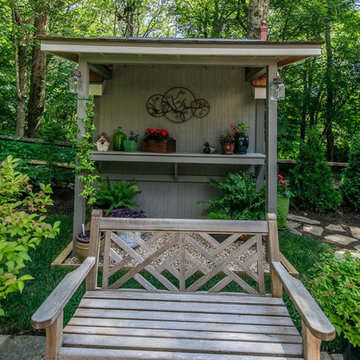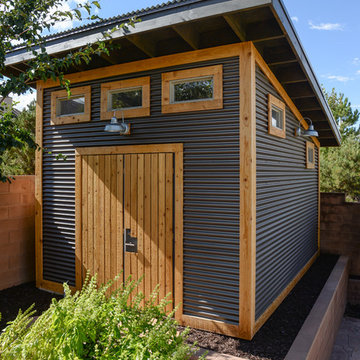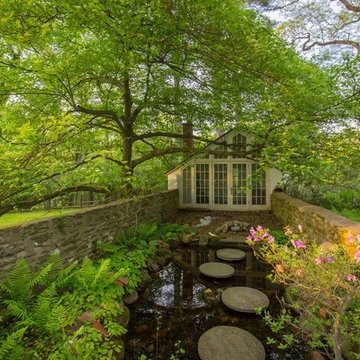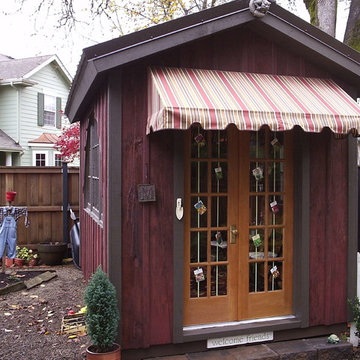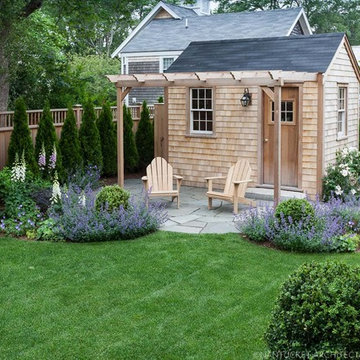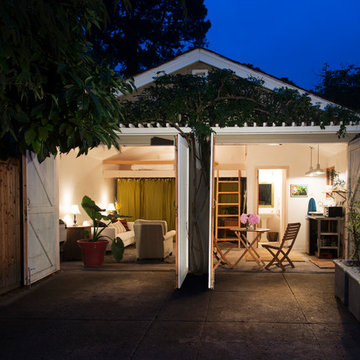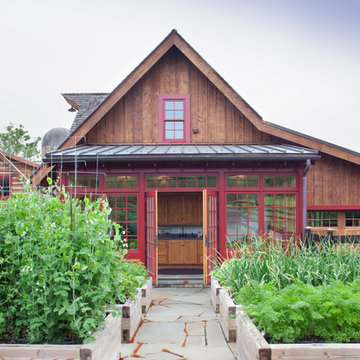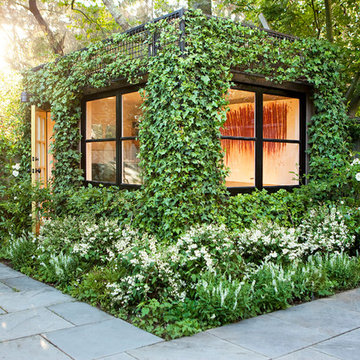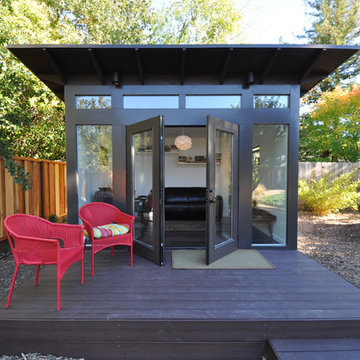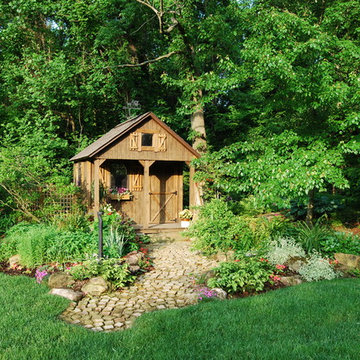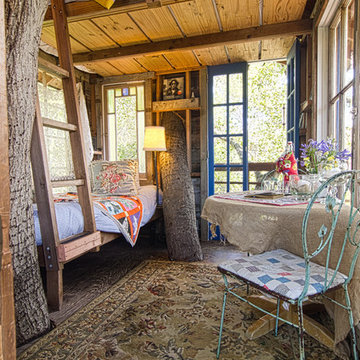3.205 Billeder af garage og skur - gæstehus og haveskur
Sorteret efter:
Budget
Sorter efter:Populær i dag
81 - 100 af 3.205 billeder
Item 1 ud af 3
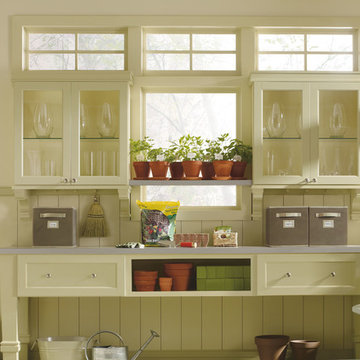
Create a workroom that's as beautiful as the garden outside. Glass-door cabinetry and an extended potting station make for a light, airy, and productive workspace.
Martha Stewart Living Ox Hill PureStyle cabinetry in Heavy Cream
Martha Stewart Living hardware in Bedford Nickel
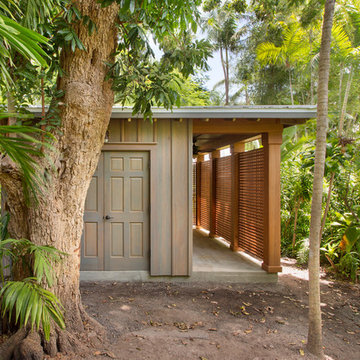
The original orchid house and gardening shed was destroyed by Hurricane Irma in 2017. We re-built this structure in the same location on the property and added a few upgrades to the old structure. Not only does it now meet 180+ hurricane wind codes it also has a skylight beaming natural light into the storage shed area. We also installed a v-crimp metal roof. We custom made some Sapele Mahogany lattice for hanging orchids and a outdoor ceiling fan for hot summer days. The wood siding was made in a board and batten design and is made from Red Grandis, a Eucalyptus that is a sustainable product and perfect for outdoors. We finished the siding with an exterior grey stain with the intention for the structure to blend in with the surrounding landscaping.
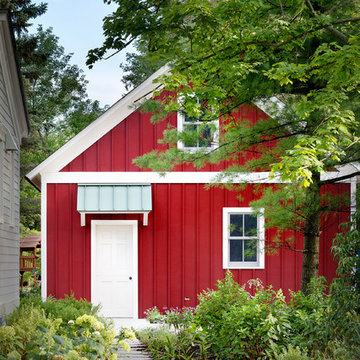
Northbrook Architect, Northfield Architect, North Shore Architect, John Toniolo Architect, Jeff Harting, Custom Home
Photo By Michael Robinson
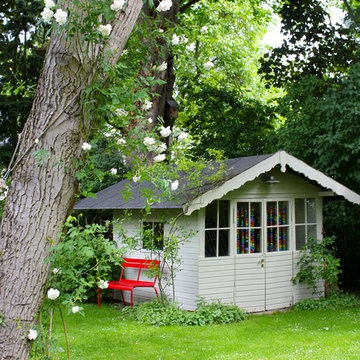
Neue Farbe für das Gartenhaus: Farrow & Ball's 'Bone' No 15 als Exterieur Eggshell. Die Farbe wirkt mal grünlich, mal grau. Das Wichtigste aber – sie passt perfekt zum Grün der Pflanzen und des Rasens.
Die rote Bank ist von fermob und bildet einen schönen Kontrast
©AnneLiWest|Berlin
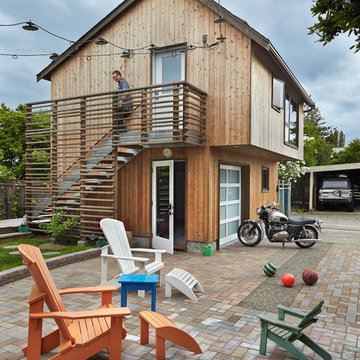
Benjamin Benschneider
A Seattle family was expecting their third child and hoping to find space for an additional bedroom within their existing one-story home. A small second floor addition was considered but the cost and disruption to the family living space presented serious drawbacks. A new detached garage and DADU (Detached Accessory Dwelling Unit), to be located in the backyard, was proposed to free up the existing basement garage for the new bedroom. The new building is modest and simple, designed with a scale and character to complement the existing house and neighborhood.
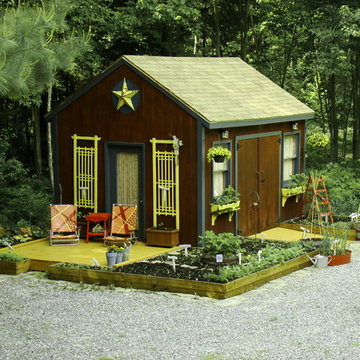
We transformed our lonely shed, abandoned at the edge of a gravel driveway into a food source and cozy retreat from the summer sun.
Photo by Robin Amorello, CKD CAPS
3.205 Billeder af garage og skur - gæstehus og haveskur
5
