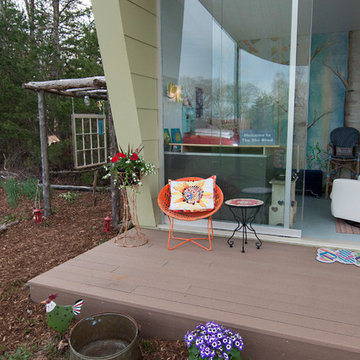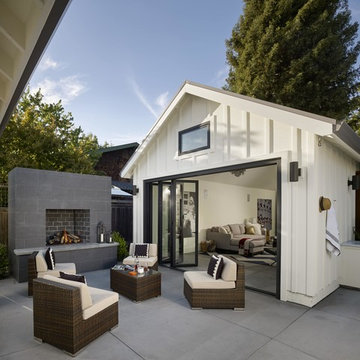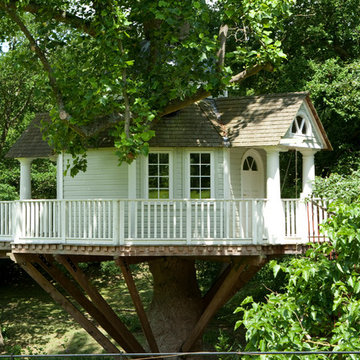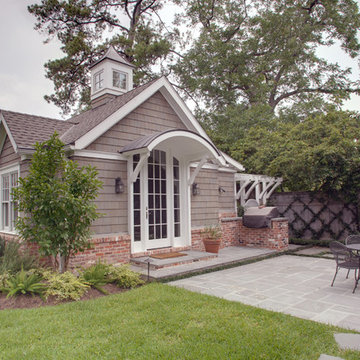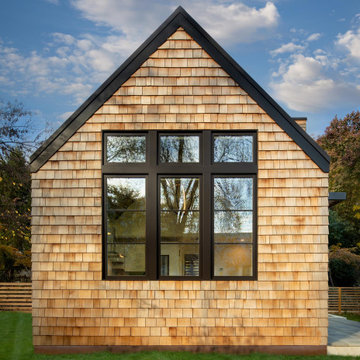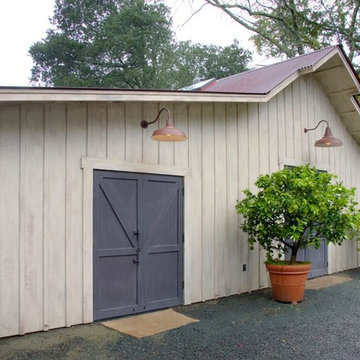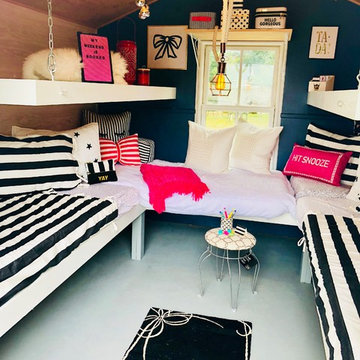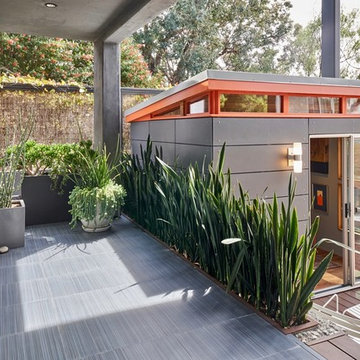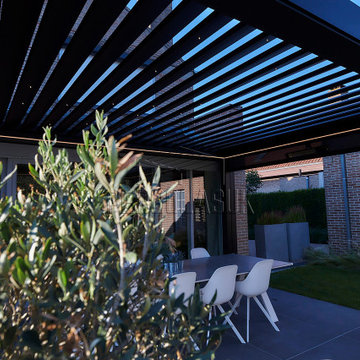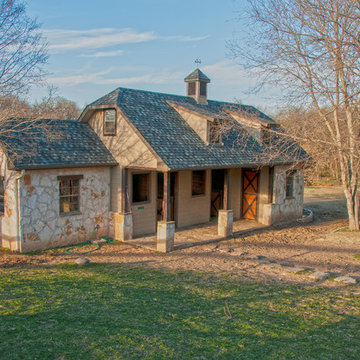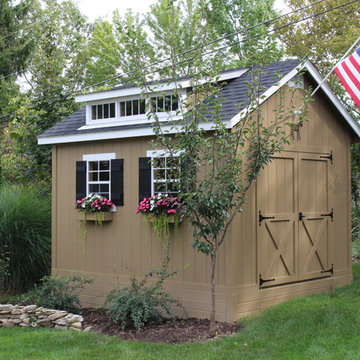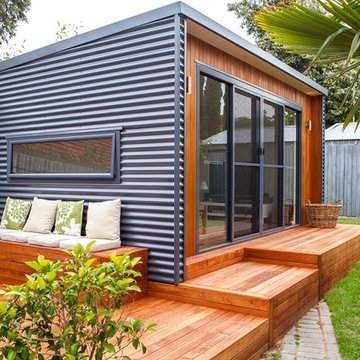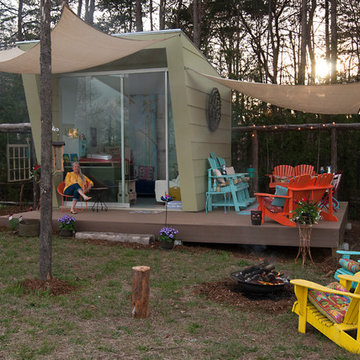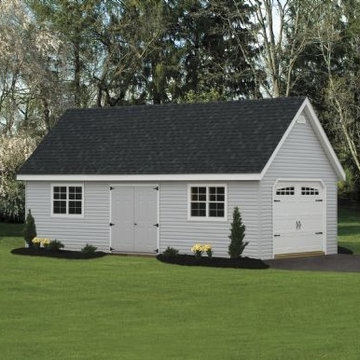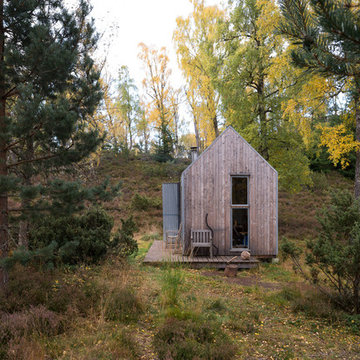1.257 Billeder af garage og skur - pergola og gæstehus
Sorteret efter:
Budget
Sorter efter:Populær i dag
141 - 160 af 1.257 billeder
Item 1 ud af 3
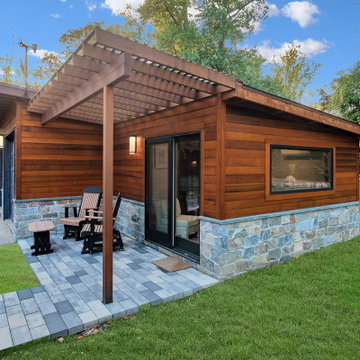
Updating a modern classic
These clients adore their home’s location, nestled within a 2-1/2 acre site largely wooded and abutting a creek and nature preserve. They contacted us with the intent of repairing some exterior and interior issues that were causing deterioration, and needed some assistance with the design and selection of new exterior materials which were in need of replacement.
Our new proposed exterior includes new natural wood siding, a stone base, and corrugated metal. New entry doors and new cable rails completed this exterior renovation.
Additionally, we assisted these clients resurrect an existing pool cabana structure and detached 2-car garage which had fallen into disrepair. The garage / cabana building was renovated in the same aesthetic as the main house.
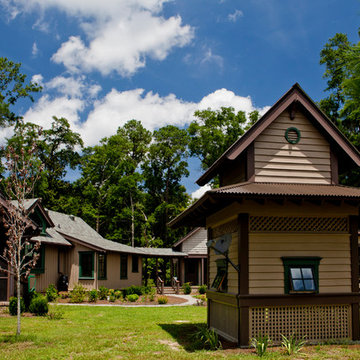
The Maddaluna home was built to very high energy efficiency standards. You can see the Solar panels on the rear elevation. This house's energy bill is less then $100 a month.
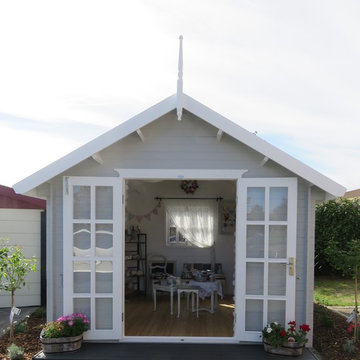
This beautiful vintage style shed provides the perfect space to recycle furniture and collected treasures creating your own magical space.
Surround it with the plants you love, perhaps romantic roses intertwined with jasmine to provide scent and colour.
Open up the classic double doors to share with friends or relax on throws and get inspiration from Rachel.
You can paint or stain our wooden shed to get the look you desire. Tranquility in the garden with our Shabby Chic shed.
Our fashionable outside room comes in kitset form and can be shipped all over NZ - Price includes freight - excludes outer islands, please contact us for a quote
We send full instructions including a U-tube video showing shed being built, we also provide phone and email support if you need it.
It is recommended that a builder puts this together or a handyman with some trade skills.
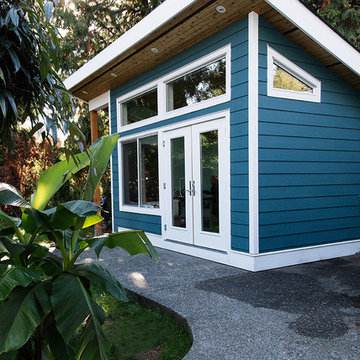
A high-end detached office and guesthouse renovation; features a sloped wood ceiling, large custom windows, and a hardwood floor.
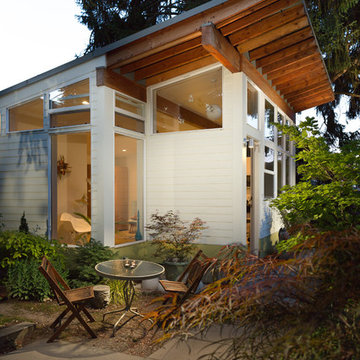
Read more about this project in Seattle Magazine: http://www.seattlemag.com/article/orchid-studio-tiny-backyard-getaway
Photography by Alex Crook (www.alexcrook.com) for Seattle Magazine (www.seattlemag.com)
1.257 Billeder af garage og skur - pergola og gæstehus
8
