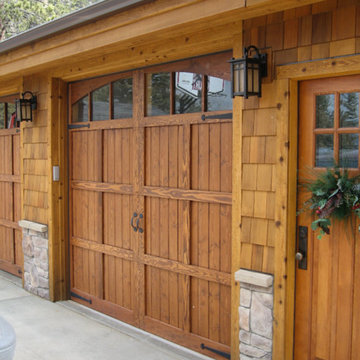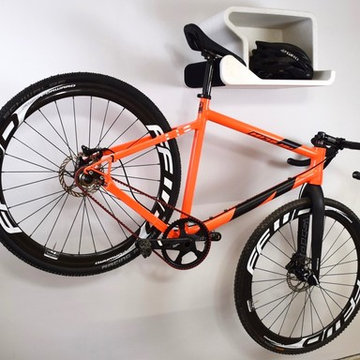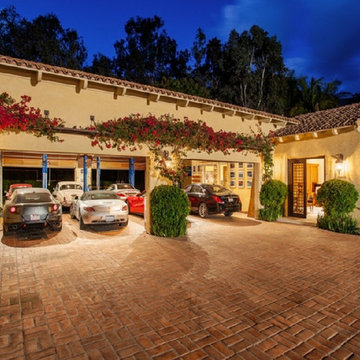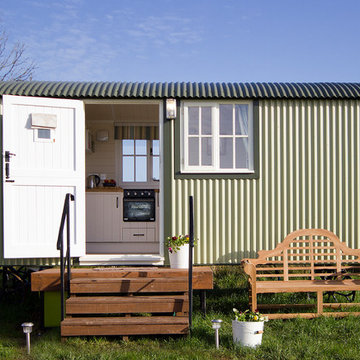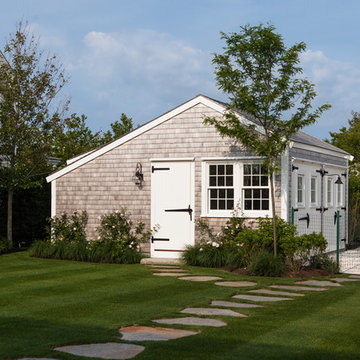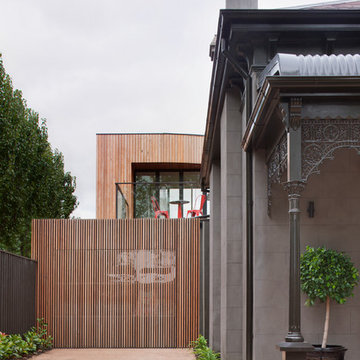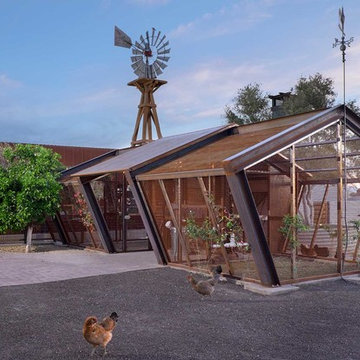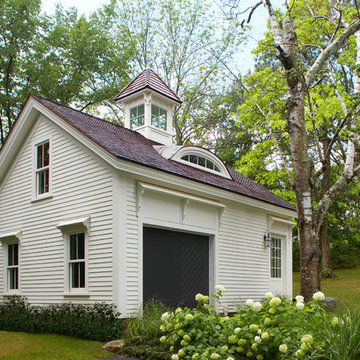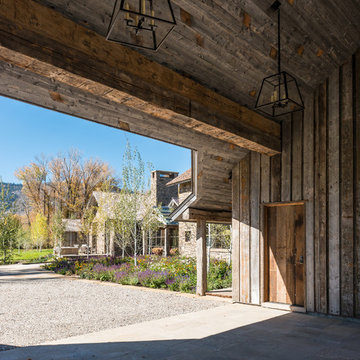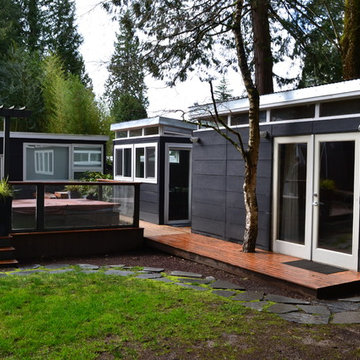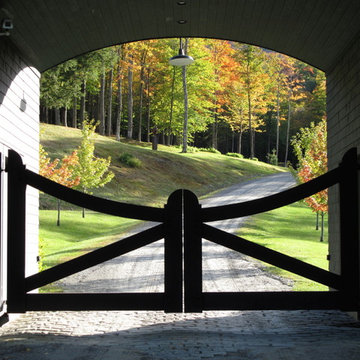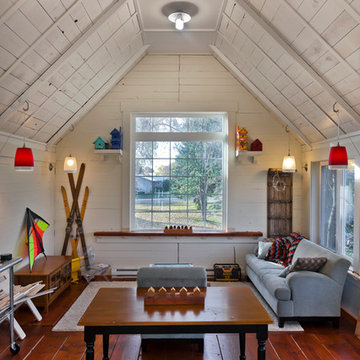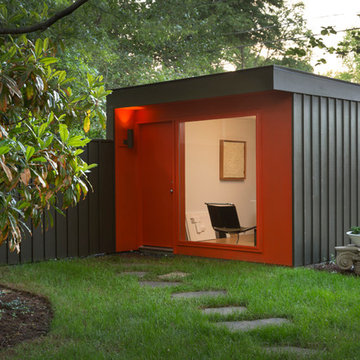4.313 Billeder af garage og skur
Sorteret efter:
Budget
Sorter efter:Populær i dag
81 - 100 af 4.313 billeder
Item 1 ud af 3
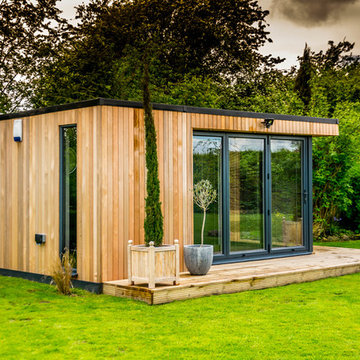
This gorgeous detached garden room in Wilmslow boasts Indossati flooring, wood panelling, two sets of bi-folding doors with integral blinds, a cloakroom & WC, and exquisite lighting features to complement the beautiful gardens. It was all built and complete in 2 weeks much to our client’s delight, and as with all of our buildings, is highly insulated for year-round use.
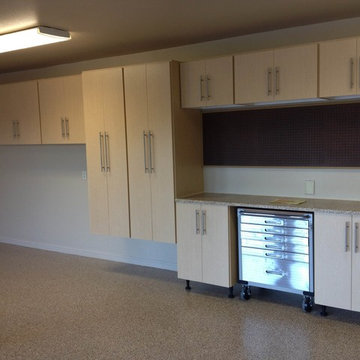
Garage cabinets are a great way to get things organized and stored without having to see the clutter
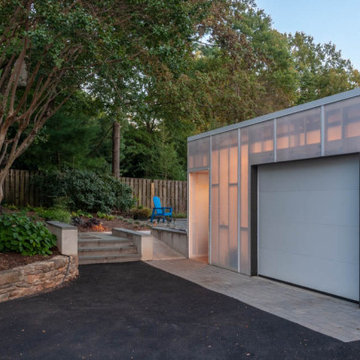
At night, interior lights transform the polycarbonate box into a lantern, providing a soft glow to illuminate the driveway and new patio.
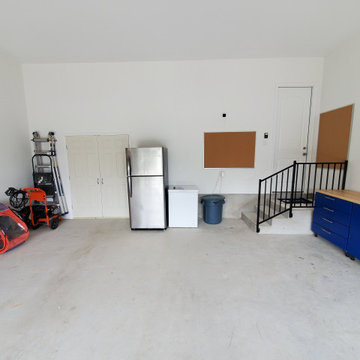
Create an unbelievable space with gorgeous appliances! Having a built-in dance studio in your garage is the perfect way to set up a rehearsal space that can function for you at all times! Customize your garage to your liking
and add blue cabinets that will surely stand out impress neighbors!
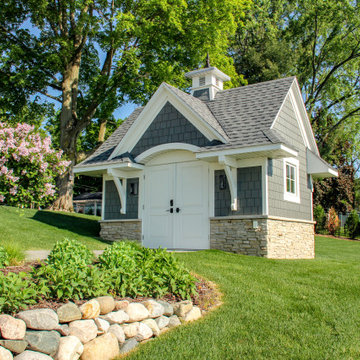
Cute custom built garden shed (10'x15") is a duplicate of the gorgeous lake home. Products: Double entry door; James Hardie HardieShingle siding; Buechel Fon Du Lac stone; Atlas Pinnacle shingles in Pewter; Azek trim; stamped concrete; Marvin windows; copper roof on cupola; copper finial.
Design by Lorraine Bruce of Lorraine Bruce Design; Architectural Design by Helman Sechrist Architecture; General Contracting by Martin Bros. Contracting, Inc.; Photos by Marie Kinney. Images are the property of Martin Bros. Contracting, Inc. and may not be used without written permission.
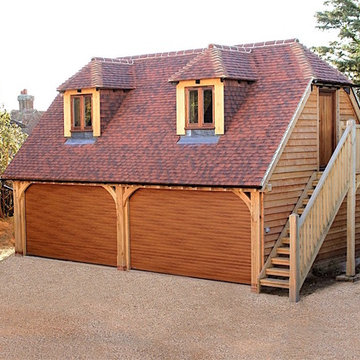
A large room above garage building built in Sussex. We designed this barn with extra wide garage bays below. the room above boasts accommodation, games room, kitchenette and a showroom. request a brochure to see more examples like this.
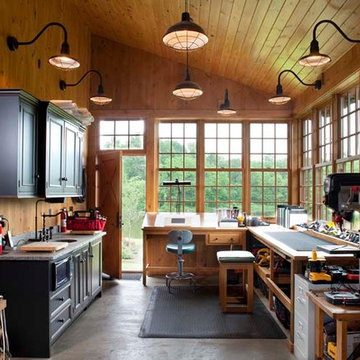
This log home features a large workshop room with lots of nature light and rustic wall & ceiling fixtures.
4.313 Billeder af garage og skur
5
