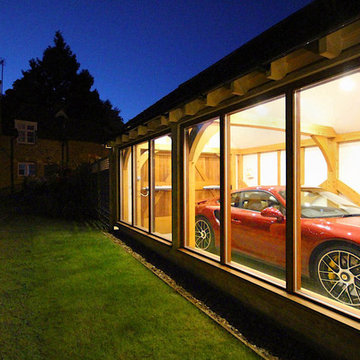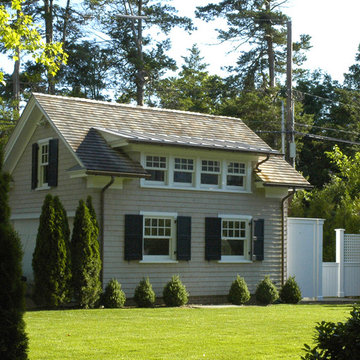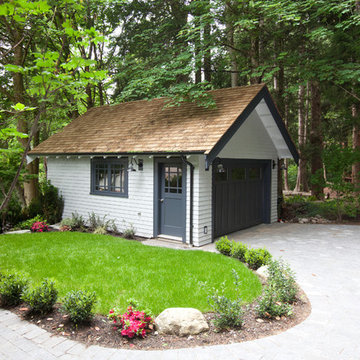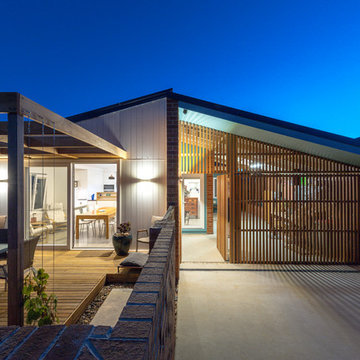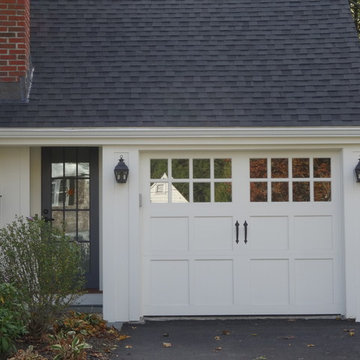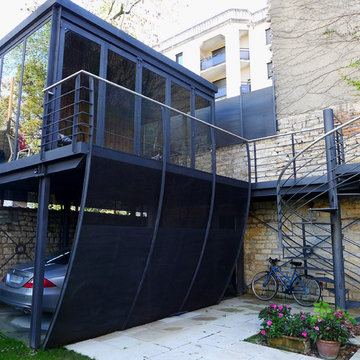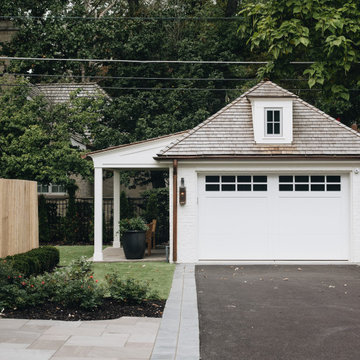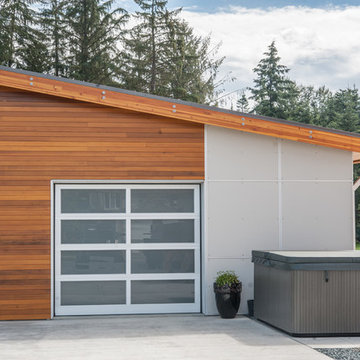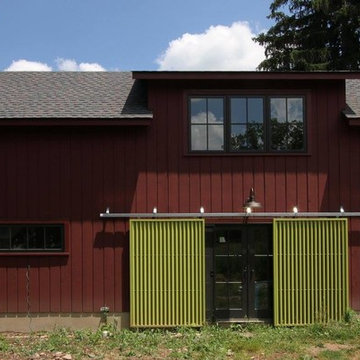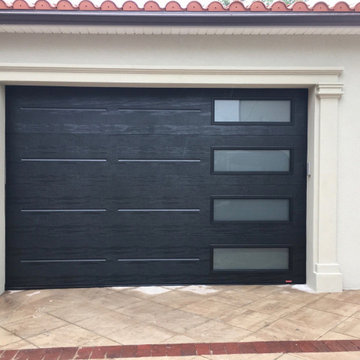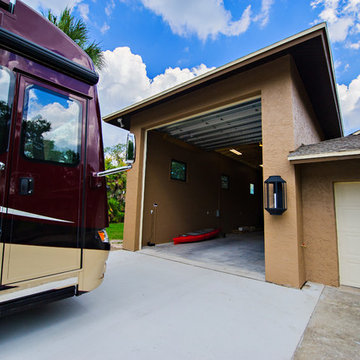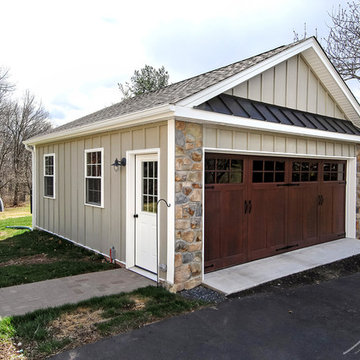420 Billeder af garage og skur til en bil
Sorteret efter:
Budget
Sorter efter:Populær i dag
41 - 60 af 420 billeder
Item 1 ud af 3
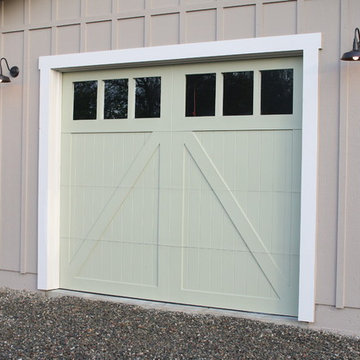
RW Garage Doors is Newarks #1 Custom Wood Carriage House Garage Door Manufacturer! For more info visit:
https://www.rwgaragedoors.com/carriage-house/newark-ca-custom-wood-carriage-house-garage-door-manufacturer
AND we can repair any residential door! For more info visit:
https://www.rwgaragedoors.com/repair-services/newark-ca-garage-door-repair-pros
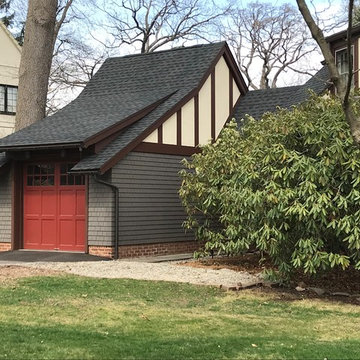
New detached garage is linked to the existing Tudor style house with a gated breezeway.
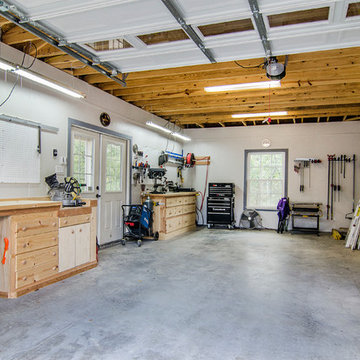
This project was an addition to expand the interior bedroom and a new garage build to give more storage. The challenge was getting approval to build the place the new stand alone garage strategically on the property line so as not to crowd the house but also to not violate zoning regulations of the city. Design and Build by Hatfield Builders & Remodelers, photography by Versatile Imaging.
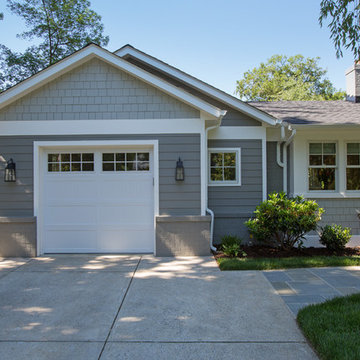
This beautiful garage was once a carport. We moved the garage forward to make space for a mudroom directly behind the new garage. The decorative gray brick half wall ties in the new design.
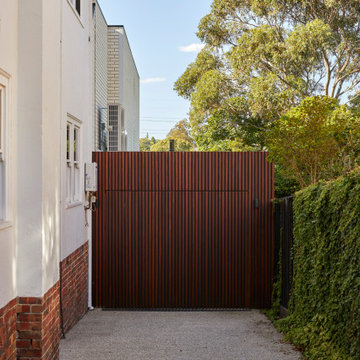
The new garage addition is a contemporary intervention that respects the scale and proportioning of the old period building. Vertical cedar battens line the face of the Garage, with a tilt-up panel door that is flushed to render the door almost invisible upon approach.
Photo by Dave Kulesza.
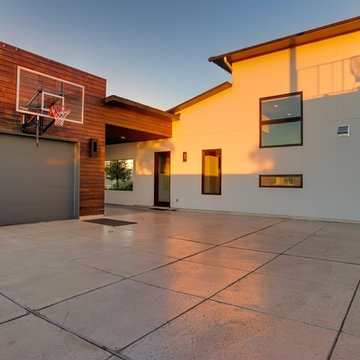
contemporary house style locate north of san antonio texas in the hill country area design by OSCAR E FLORES DESIGN STUDIO
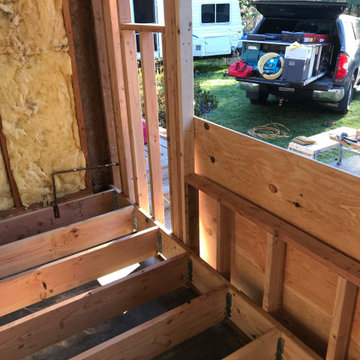
We converted part of our 3 car garage into mudroom, office, and left space for a 1 car garage to add square footage to our home and functionality.
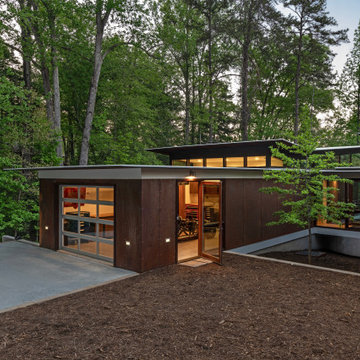
Corten® steel siding was chosen to minimize the building facades’ impact on the visual environment, its minimal maintenance requirements and elimination of long-term environmental impacts typical of other siding choices (paints, VOC emissions, cleaning functions). Corten® provides a range of LEED certifications for MR 4.1/4.2, MR 2.1/2.2, MR 5.2/5.2 credits, is 100% recyclable, is made from recycled content and considerably curtails the life-cycle enthalpy of the project’s exterior materials.
420 Billeder af garage og skur til en bil
3
