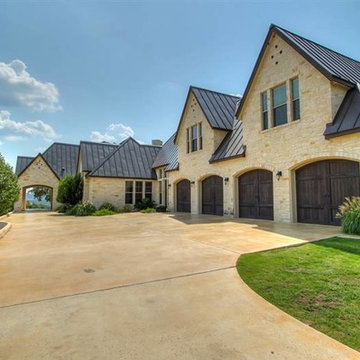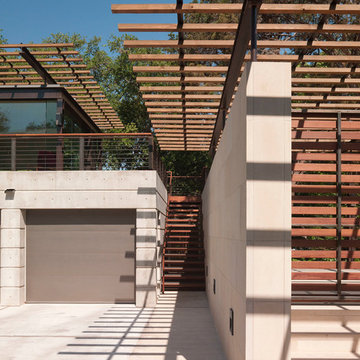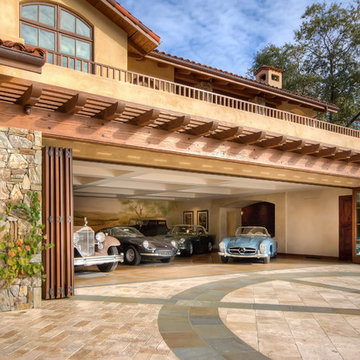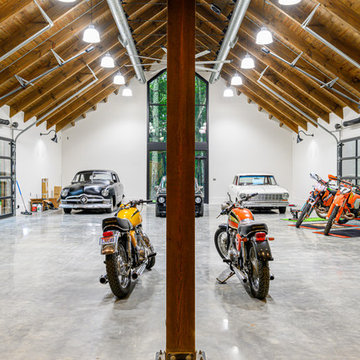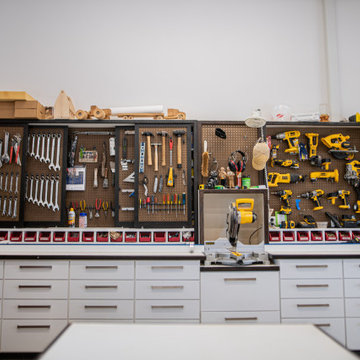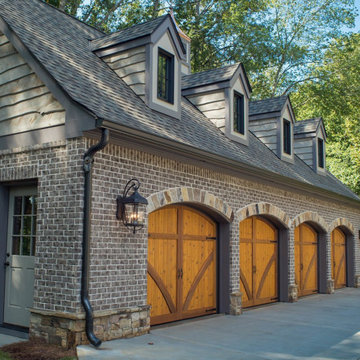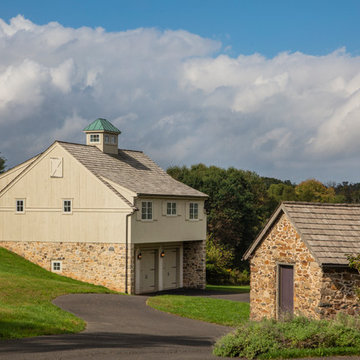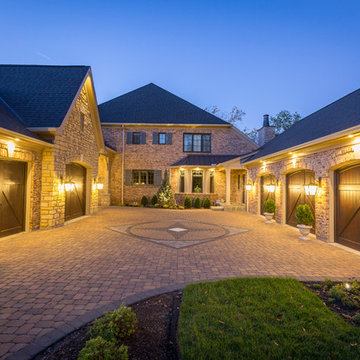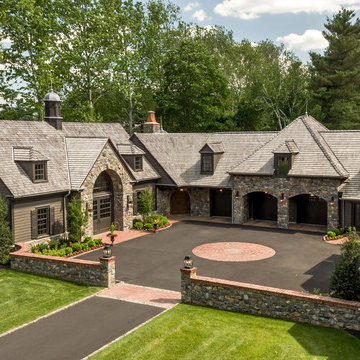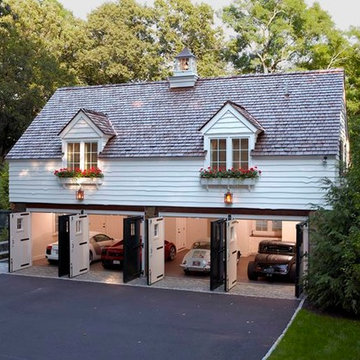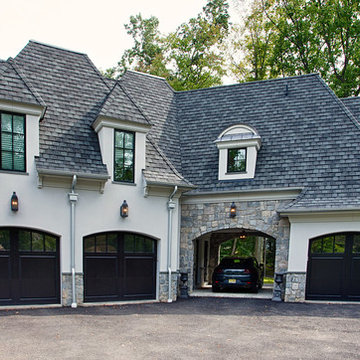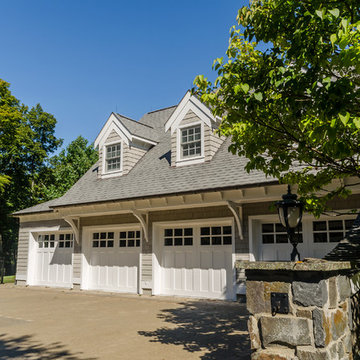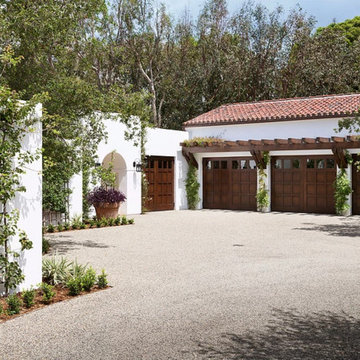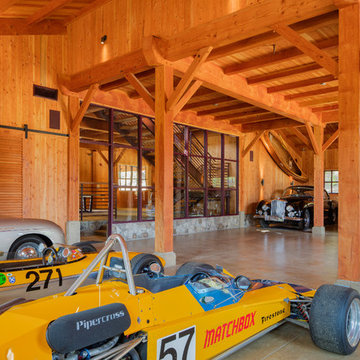2.018 Billeder af garage og skur til fire eller flere biler
Sorteret efter:
Budget
Sorter efter:Populær i dag
81 - 100 af 2.018 billeder
Item 1 ud af 2
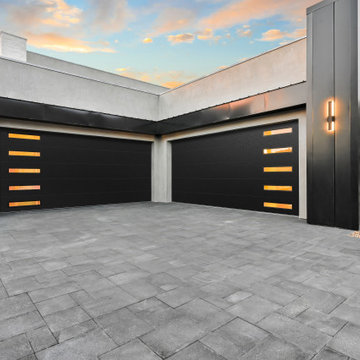
Clopay Modern Steel Black Lustra garage doors with contemporary slim windows featured on the 2023 New American Home in Las Vegas. Built and designed by Luxus Design Build/Studio g Architecture. Photos by: Joel Gamble, Klassick Vision Studios.
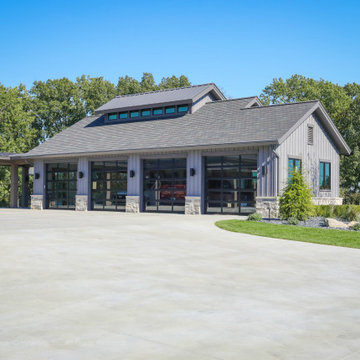
4-stall attached garage serves the home. Clerestory windows in the gable. Reflective glass in the overhead doors.
General Contracting by Martin Bros. Contracting, Inc.; James S. Bates, Architect; Interior Design by InDesign; Photography by Marie Martin Kinney.
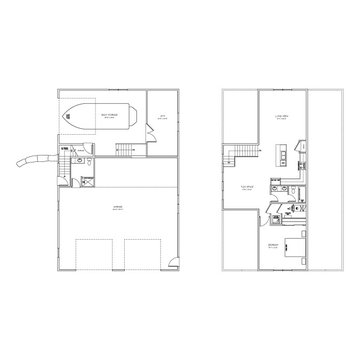
The main floor is a large garage with side loaded boat storage and a gym. The design was done purposely due to a slope from the front to the back that required some creativity.
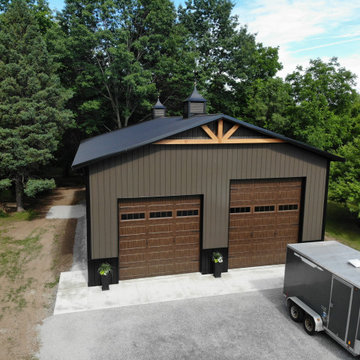
Where Sophistication Meets Storage: The stylish pole barn is a seamless blend of function and fashion. With ample space for large vehicles or RV storage, the barn stands as a proud, elegant addition to the property, while the surrounding greenery emphasizes its serene, rural setting.
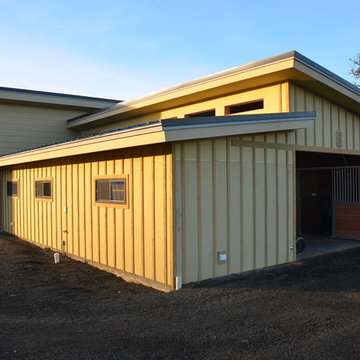
Three-stall horse barn, with RV garage, plywood siding, barn lights. metal roofing, sliding barn doors, rubberized flooring, Hoof-grid drain system, Noble panels, chew-proof construction.
Photo by Steve Spratt, www.homepreservationmanual.com
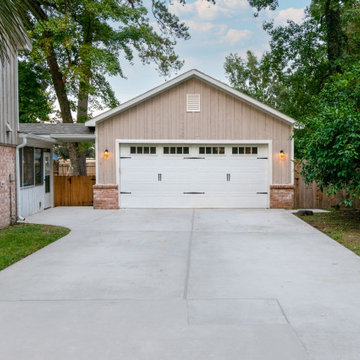
This 4 car garage with workshop a design build project to provide the largest garage possible while still maintaining a large backyard and plenty of open space for the septic field. The garage is a 4 car stacked with a bathroom and a workshop that can hold one car that follows the property line. The front garage has a 10' plate height with the front half with a 9' ceiling with a loft for storage and the back half is open rafter so there is room for a car lift. Workshop is open rafter except the back room that is conditioned.
2.018 Billeder af garage og skur til fire eller flere biler
5
