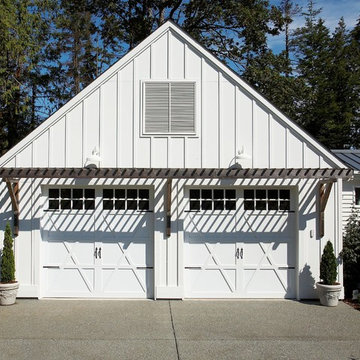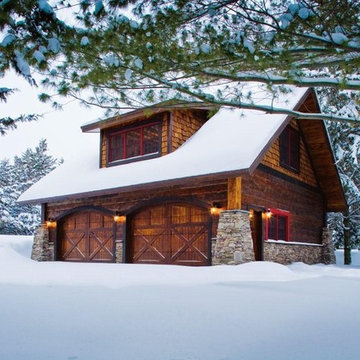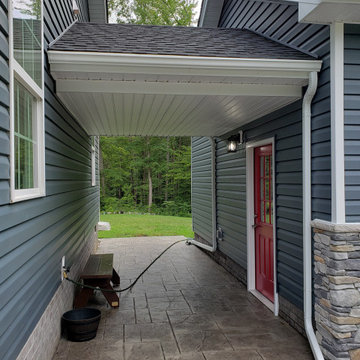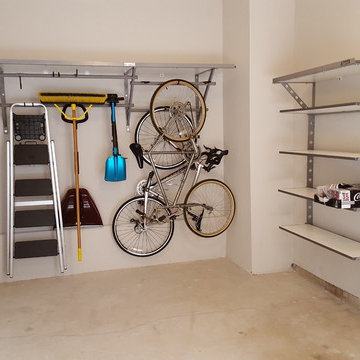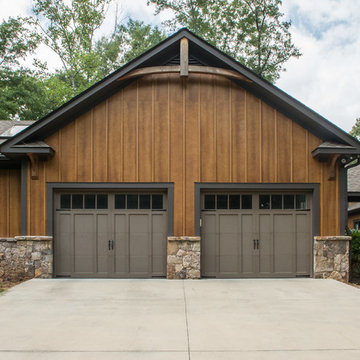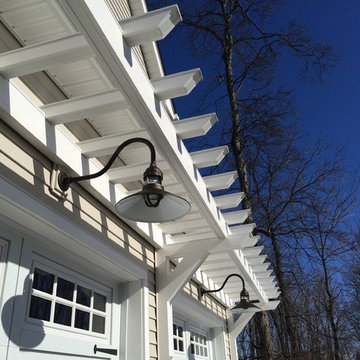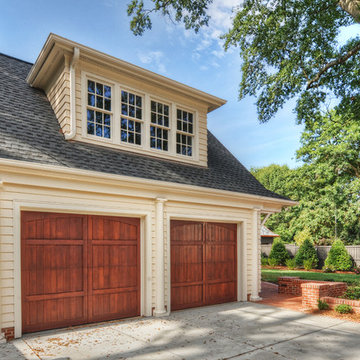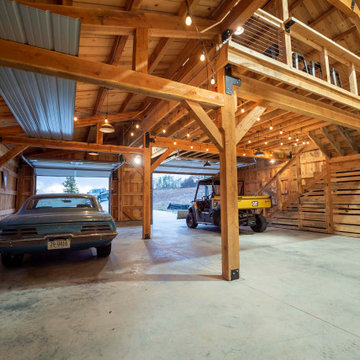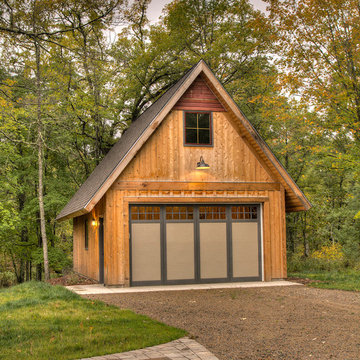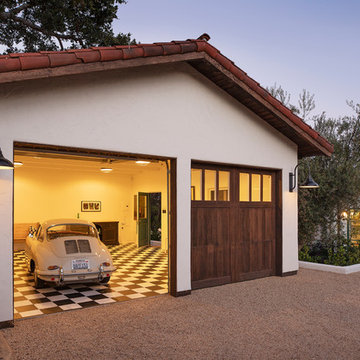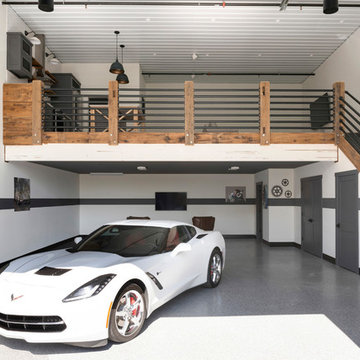13.363 Billeder af garage og skur til to biler
Sorteret efter:
Budget
Sorter efter:Populær i dag
81 - 100 af 13.363 billeder
Item 1 ud af 2
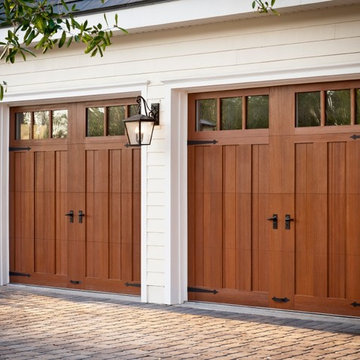
The Canyon Ridge Collection is a line of energy efficient faux wood carriage house style garage doors constructed from a durable, low-maintenance composite polymer material. The five-layer door features a ½”-thick cladding and overlay material adhered to a 2” three-layer polyurethane insulated steel base door with a thermal break for superior strength and energy efficiency. With a 20.4 R-value, it’s well insulated to improve comfort year-round. Unlike real wood, the door is moisture resistant, so it won’t rot, split, shrink, or crack. The cladding material and overlays are molded from actual wood species to duplicate the natural texture and grain patterns that give wood doors a one-of-a-kind character. The surface can be painted or stained. The addition of insulated rectangular windows across the top section lets natural light flow into the garage while maintaining energy efficiency. Other designs, cladding types and finishes are offered to fit a variety of home styles. Photos by Andy Frame.

This quaint hideaway sits over a quiet brook just steps from the main house Siemasko + Verbridge designed over 10 years ago. The form, materials and details of the design relate directly to the main house creating a harmonious relationship between the new and old. The carriage house serves as a multi-purpose space for the owners by incorporating a 2 car garage, work shop and office space all under one roof.
Photo Credit: Blind Dog Studio
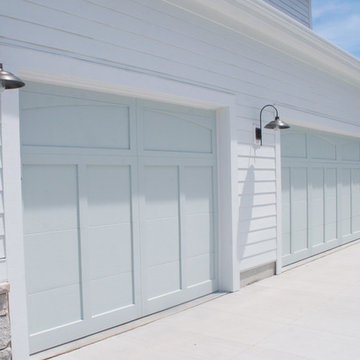
This home has so many creative, fun and unexpected pops of incredible in every room! Our home owner is super artistic and creative, She and her husband have been planning this home for 3 years. It was so much fun to work on and to create such a unique home!
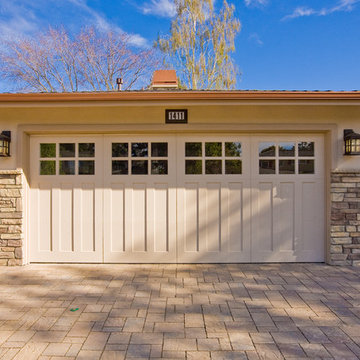
Traditional carriage house garage and interlocking paved stone driveway enhances this traditional home with stone veneer in Los Altos, California.
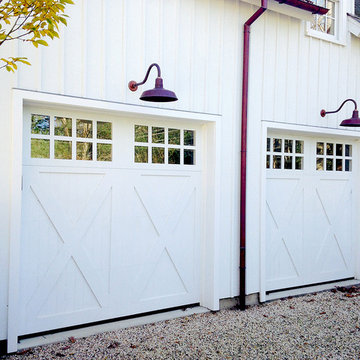
Custom wood garage doors, traditional Southampton country garage/guest house
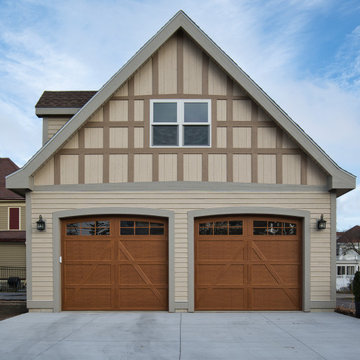
This detached garage features wood toned garage doors, a workshop in the back, and a future artists studio on the second floor.
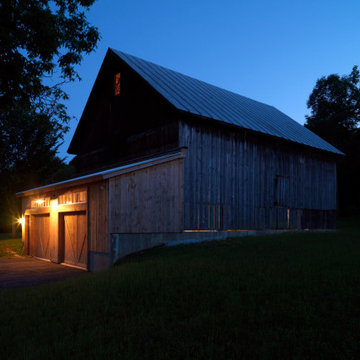
Though their century-old barn was beautiful and majestic, it was also located in an inconvenient spot. We built a substantial new foundation, jacked up the barn, and repositioned it closer to the driveway. Finally, we patched the barn boards on the existing structure and build a garage addition off the driveway.
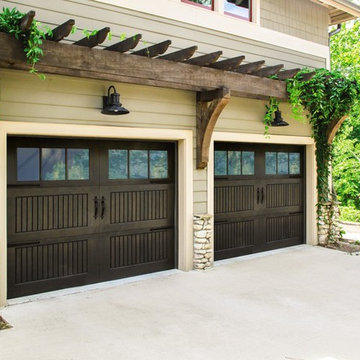
16x7 Model 9800 Wayne Dalton Garage Door
Fiberglass Face - Walnut Finish
Sonoma Panel Design
6 Lite Vertical Top
Barcelona Decorative Hardware
Steel Back - Polyurethane Injected Core
13.363 Billeder af garage og skur til to biler
5
