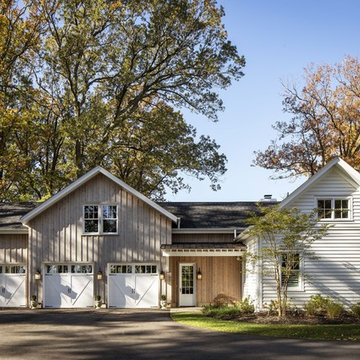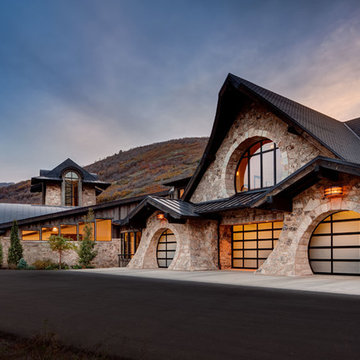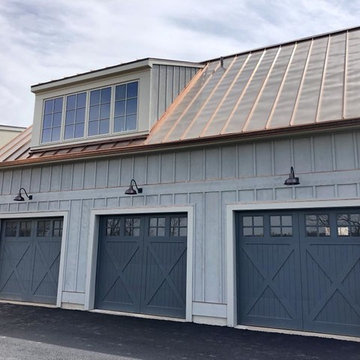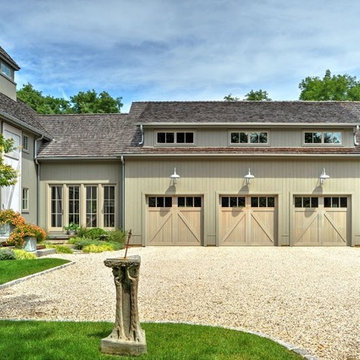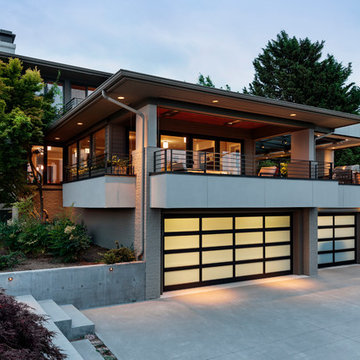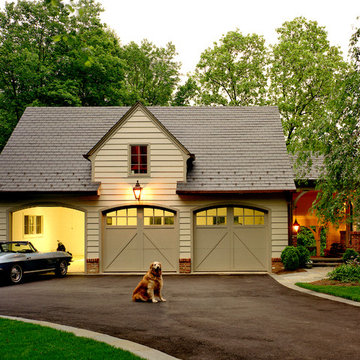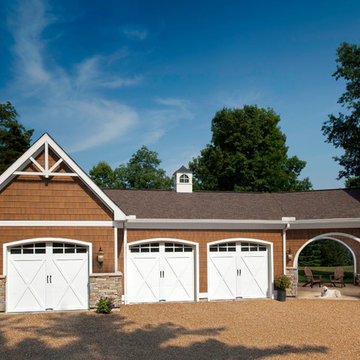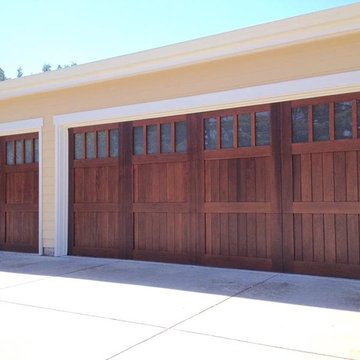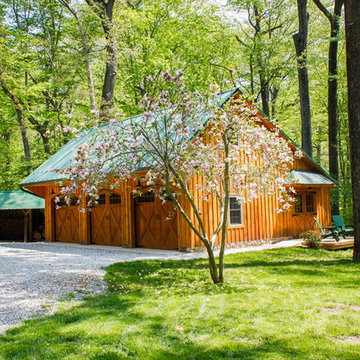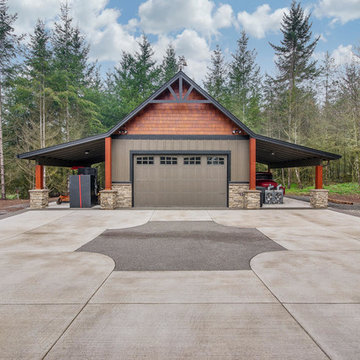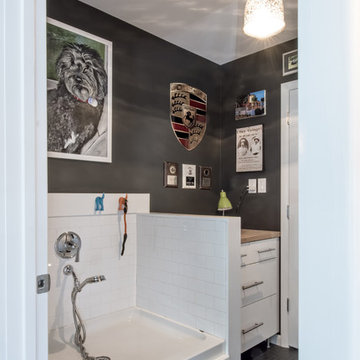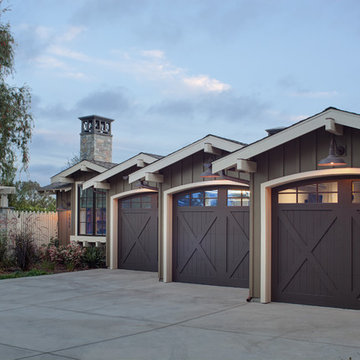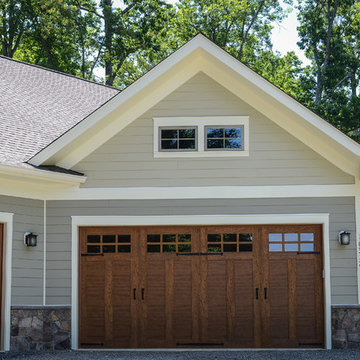6.346 Billeder af garage og skur til tre eller flere biler
Sorteret efter:
Budget
Sorter efter:Populær i dag
41 - 60 af 6.346 billeder
Item 1 ud af 2
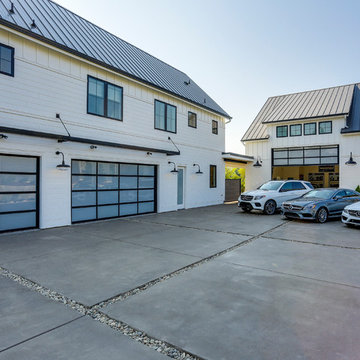
The Oregon Dream 2017 built by Stone Bridge Homes NW is a traditional farmhouse accented throughout with urban, industrial features. The home has a traditional attached garage for cars and a secondary detached recreation garage with an indoor basketball court and a fully equipped bar, along with a full bath and a separate space for pool equipment. Garage doors: Clopay Avante Collection black aluminum and frosted glass panels installed by Best Overhead Door LLC.

Beautiful Victorian home featuring Arriscraft Edge Rock "Glacier" building stone exterior.
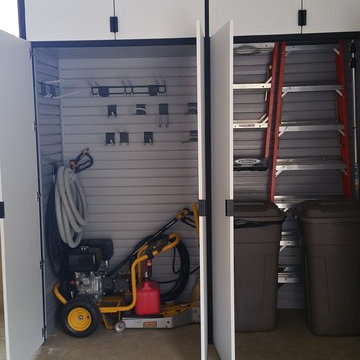
This large garage was perfect for a Redline Gargegear system. With all of the flexibility these cabinets offer, we were able to accommodate the customers large equipment, ladders, lots of hanging space all inside these powder coated cabinets.
HandiWall inside the cabinets allows hanging of shovels, rakes, hoses, etc., all behind closed doors to keep the garage always looking neat and clean. The color scheme of platinum doors with black side panels, along with a couple black drawer fronts to add some interest are a great look.
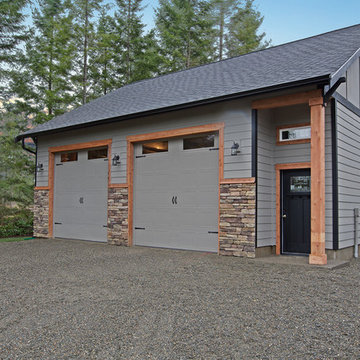
This beautiful detach garage includes a large storage area in the attic.
Bill Johnson Photography
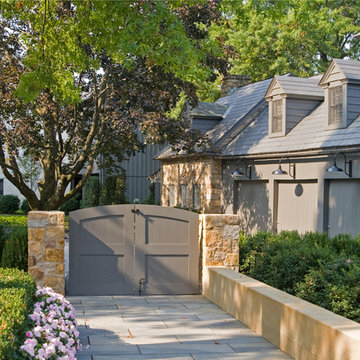
Looking in from the courtyard. the guest house/garage is to the right and the barn is in the background. Randal Bye
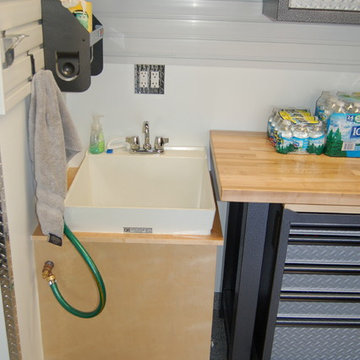
Garage Remodel including “Ultimate” Man-Cave upstairs:
Bonterra designed and remodeled a three-car garage, including heat, water, floor finishing and custom-designed organizational systems.
The upstairs was converted into the ultimate man-cave with custom, hand-made bar, finishes, and built-ins — all with hand-milled, reclaimed wood from a felled barn. The space also includes a bath/shower, custom sound system and unique touches such as a custom retro-fitted ceiling light.
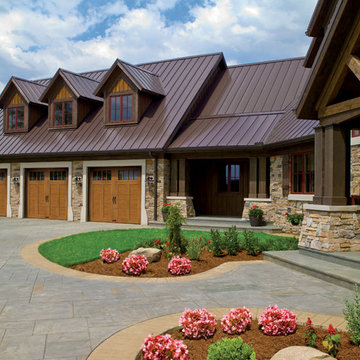
Clopay Canyon Ridge Collection Ultra-Grain Series faux wood carriage house garage doors on a rustic lodge home. Constructed of insulated steel with composite overlays. Numerous designs with or without windows offered in three stain colors.
6.346 Billeder af garage og skur til tre eller flere biler
3
