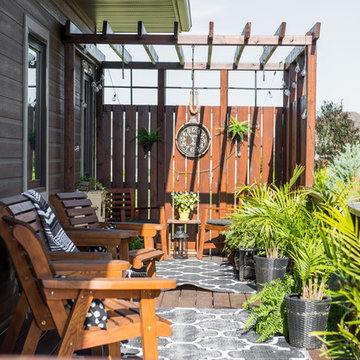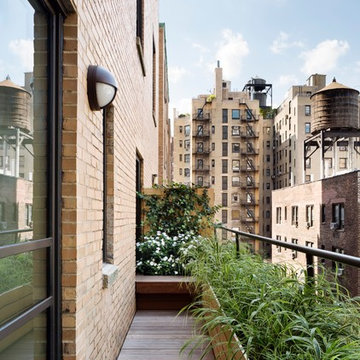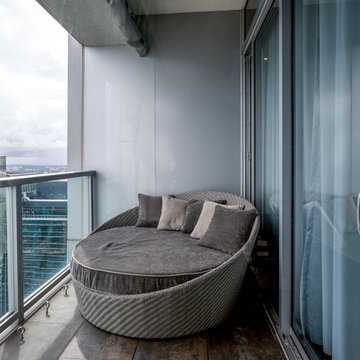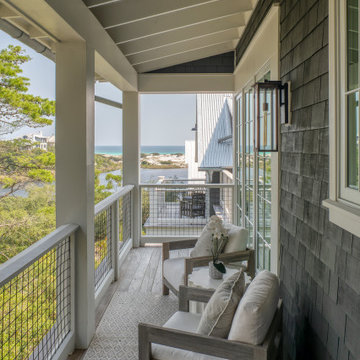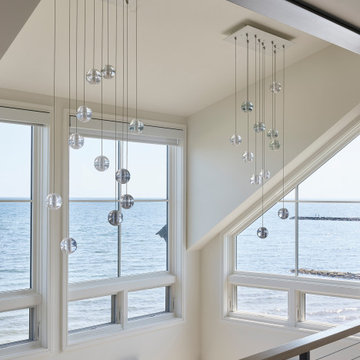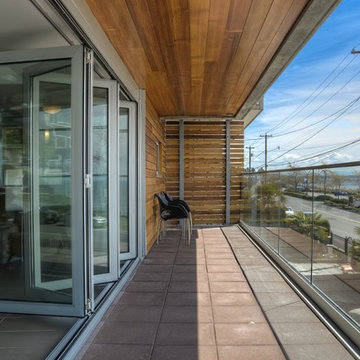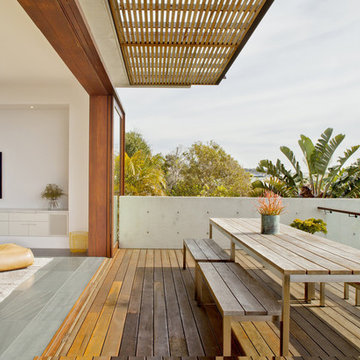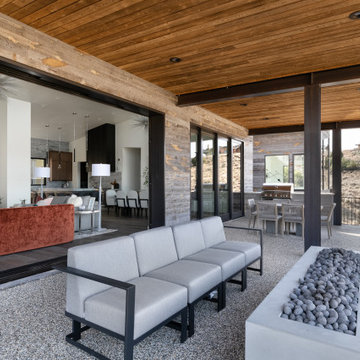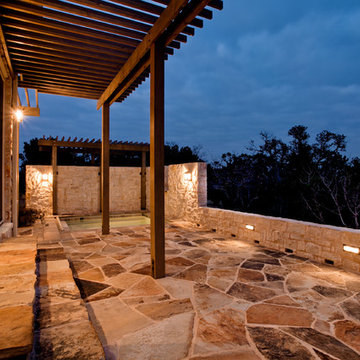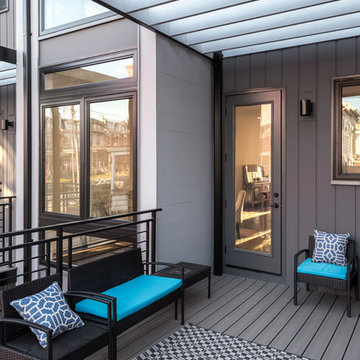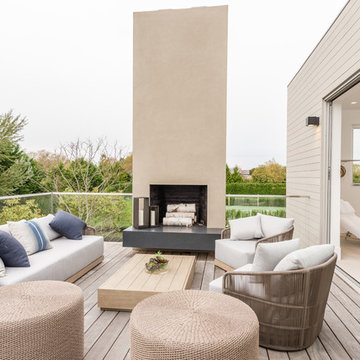4.366 Billeder af grå, beige altan
Sorteret efter:
Budget
Sorter efter:Populær i dag
181 - 200 af 4.366 billeder
Item 1 ud af 3
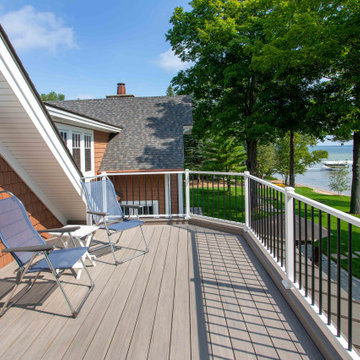
We love it when a home becomes a family compound with wonderful history. That is exactly what this home on Mullet Lake is. The original cottage was built by our client’s father and enjoyed by the family for years. It finally came to the point that there was simply not enough room and it lacked some of the efficiencies and luxuries enjoyed in permanent residences. The cottage is utilized by several families and space was needed to allow for summer and holiday enjoyment. The focus was on creating additional space on the second level, increasing views of the lake, moving interior spaces and the need to increase the ceiling heights on the main level. All these changes led for the need to start over or at least keep what we could and add to it. The home had an excellent foundation, in more ways than one, so we started from there.
It was important to our client to create a northern Michigan cottage using low maintenance exterior finishes. The interior look and feel moved to more timber beam with pine paneling to keep the warmth and appeal of our area. The home features 2 master suites, one on the main level and one on the 2nd level with a balcony. There are 4 additional bedrooms with one also serving as an office. The bunkroom provides plenty of sleeping space for the grandchildren. The great room has vaulted ceilings, plenty of seating and a stone fireplace with vast windows toward the lake. The kitchen and dining are open to each other and enjoy the view.
The beach entry provides access to storage, the 3/4 bath, and laundry. The sunroom off the dining area is a great extension of the home with 180 degrees of view. This allows a wonderful morning escape to enjoy your coffee. The covered timber entry porch provides a direct view of the lake upon entering the home. The garage also features a timber bracketed shed roof system which adds wonderful detail to garage doors.
The home’s footprint was extended in a few areas to allow for the interior spaces to work with the needs of the family. Plenty of living spaces for all to enjoy as well as bedrooms to rest their heads after a busy day on the lake. This will be enjoyed by generations to come.
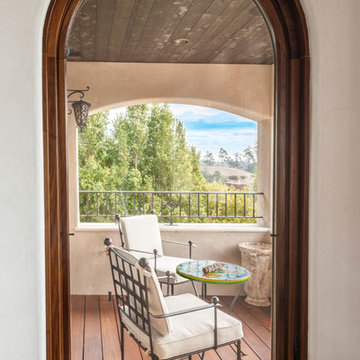
Arch top window with black walnut sill looking out onto an upper floor covered balcony with bronze rails.
Golden Visions Design
Santa Cruz, CA 95062
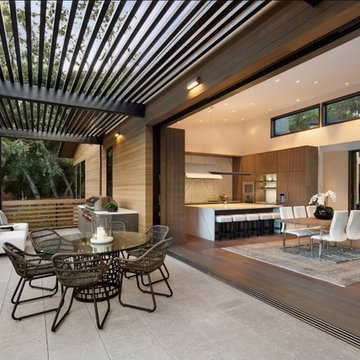
Having the BBQ located close to the Kitchen gives the chef more options for meal preparation.
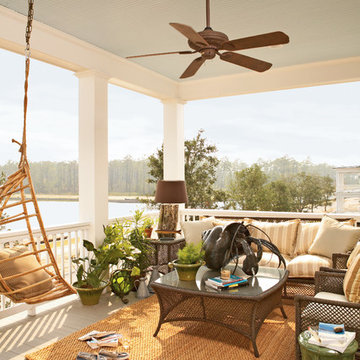
Courtesy Coastal Living, a division of Time Inc. Lifestyle Group, photograph by Jean Allsopp. Coastal Living is a registered trademark and used with permission.
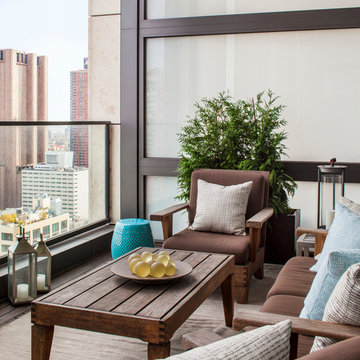
This covered patio in a high-rise apartment building has three areas, designated by area rugs. Outdoor furniture, durable, bright accessories and container plants brighten up this corner of the city.
Sean Litchfield Photography
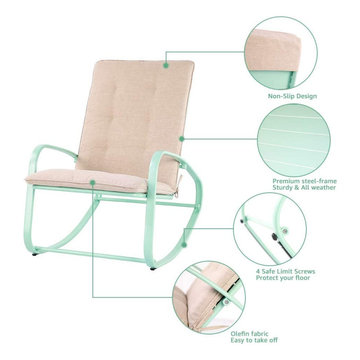
Sturdy & Rust-proof Patio Chairs: Solid, heavy-duty design withstands nature’s elements. Durable powder-coated steel frame is anti-rust, supports up to 250 Lbs. Light enough that you can move them with no trouble but heavy enough to stay where they are put.
• Upgraded Comfort: The patio rocker with soft and removable pad, made of soft sponge and premium fabric. Cushion hooks over the top of the back to keep from sliding, can easily be replaced.
• Safety & High Back Design: Triangular-symmetric structure designed to make chair rocking more stable.
• Ideal For Small Space: Attractive turquoise color is perfect addition to your garden, backyard, balcony, front porch and lawn.
• Low Maintenance: Long-last chair frame is free of maintenance, wear-resistant and dirt-proof pad for long time use without cleaning.
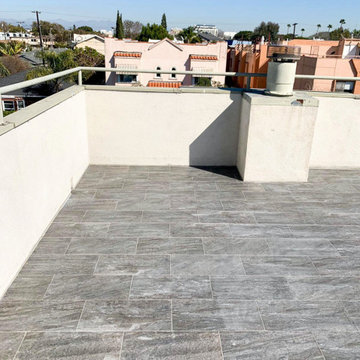
In many cities where the sun is always out and the weather is always kind, rooftops and balconies have become great places to hang out. However not all are built with that in mind and often times additional damage is caused to that area of the structure. In this particular project the rooftop balcony received a transformation with tiles installation. The surface of the floor got fully flattened and tile flooring was installed to both create a gorgeous look and provide a stronger surface less prone to damage.
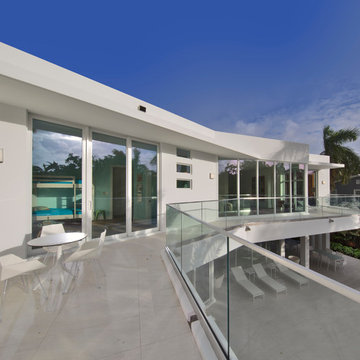
Gulf Building completed this two-story custom guest home and art studio in Fort Lauderdale, Florida. Featuring a contemporary, natural feel, this custom home with over 8,500 square feet contains four bedrooms, four baths,and a natural light art studio. This home is known to family and friends as “HATS” House Across the Street
4.366 Billeder af grå, beige altan
10
