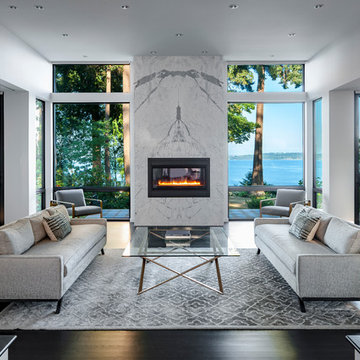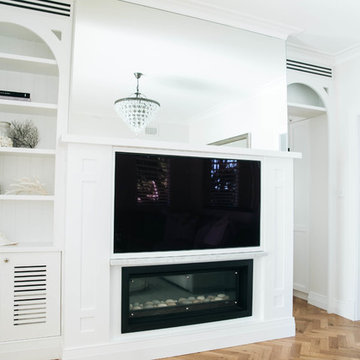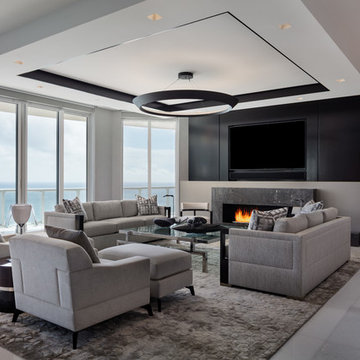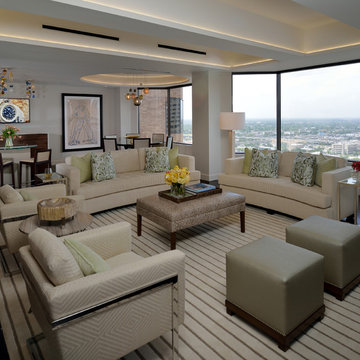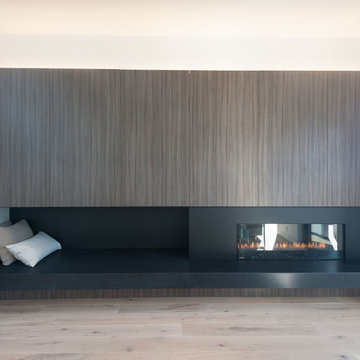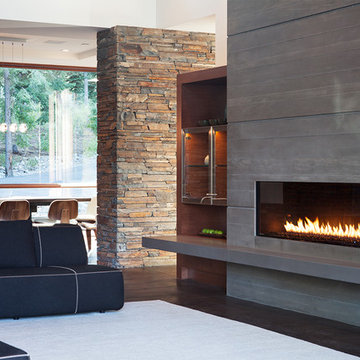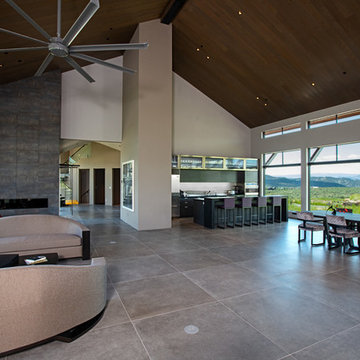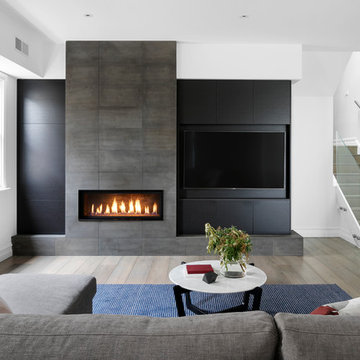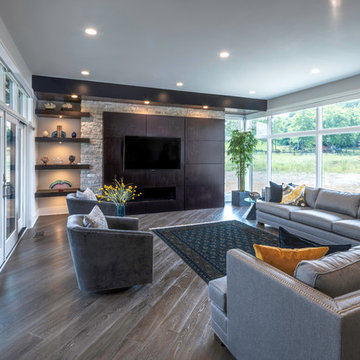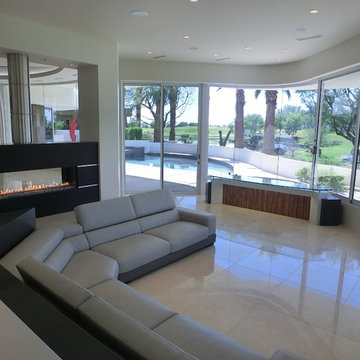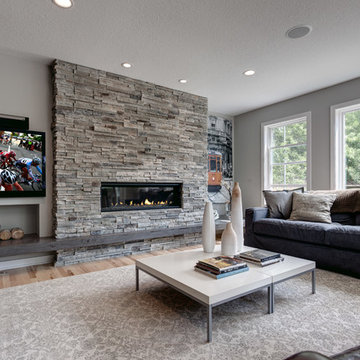2.249 Billeder af grå dagligstue med aflang pejs
Sorteret efter:
Budget
Sorter efter:Populær i dag
81 - 100 af 2.249 billeder
Item 1 ud af 3
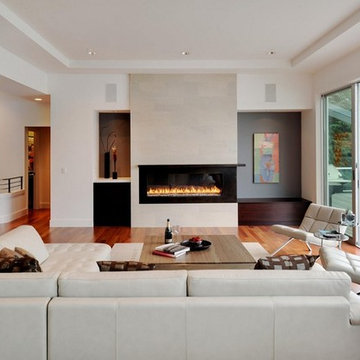
Furniture is a very #personal purchase. It is something we interact with everyday, everytime, everywhere. So give your eyes some treat with our #amazing designs of fitted wardrobes, fitted kitchens, fitted sliding wardrobes, loft conversions. Visit our website https://www.metrowardrobes.co.uk/
#Metrowardrobes #LondonFurniture #UK #SlidingDoorFittedWardrobes #BespokeFurniture
#SlidingDoorDesigns #FittedSlidingWardrobe
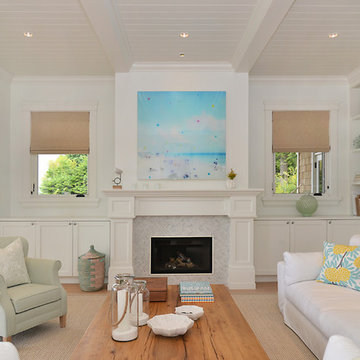
Design by Walter Powell Architect, Sunshine Coast Home Design, Interior Design by Kelly Deck Design, Photo by Linda Sabiston, First Impression Photography
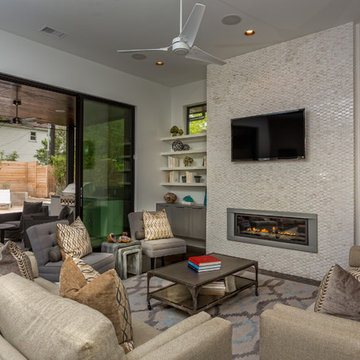
Located on a small infill lot in central Austin, this residence was designed to meet the needs of a growing family and an ambitious program. The program had to address challenging city and neighborhood restrictions while maintaining an open floor plan. The exterior materials are employed to define volumes and translate between the defined forms. This vocabulary continues visually inside the home. On this tight lot, it was important to openly connect the main living areas with the exterior, integrating the rear screened-in terrace with the backyard and pool. The Owner's Suite maintains privacy on the quieter corner of the lot. Natural light was an important factor in design. Glazing works in tandem with the deep overhangs to provide ambient lighting and allows for the most pleasing views. Natural materials and light, which were critical to the clients, help define the house to achieve a simplistic, clean demeanor in this historic neighborhood.
Photography by Jerry Hayes

The living room features floor to ceiling windows with big views of the Cascades from Mt. Bachelor to Mt. Jefferson through the tops of tall pines and carved-out view corridors. The open feel is accentuated with steel I-beams supporting glulam beams, allowing the roof to float over clerestory windows on three sides.
The massive stone fireplace acts as an anchor for the floating glulam treads accessing the lower floor. A steel channel hearth, mantel, and handrail all tie in together at the bottom of the stairs with the family room fireplace. A spiral duct flue allows the fireplace to stop short of the tongue and groove ceiling creating a tension and adding to the lightness of the roof plane.
2.249 Billeder af grå dagligstue med aflang pejs
5

