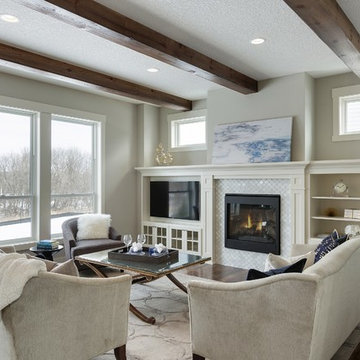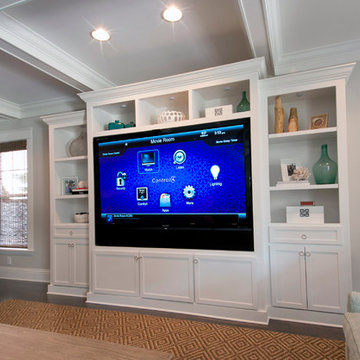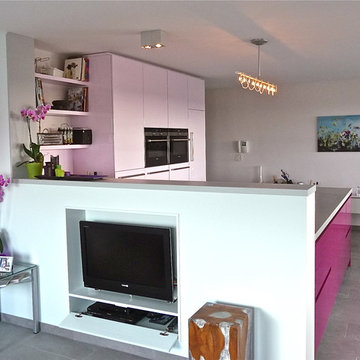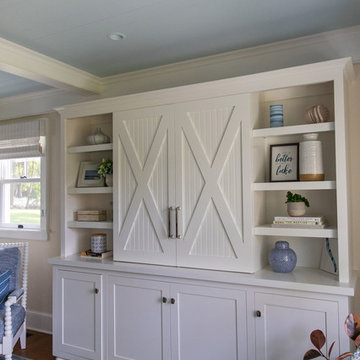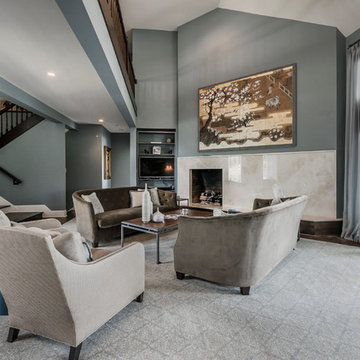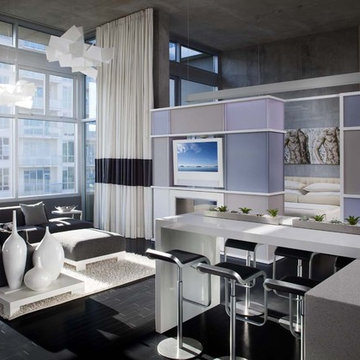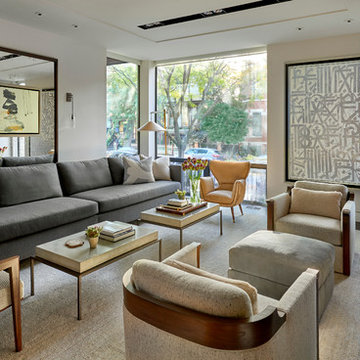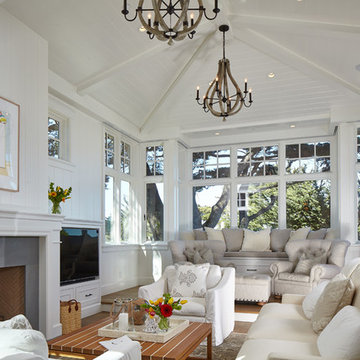2.542 Billeder af grå dagligstue med en indbygget medievæg
Sorteret efter:
Budget
Sorter efter:Populær i dag
121 - 140 af 2.542 billeder
Item 1 ud af 3
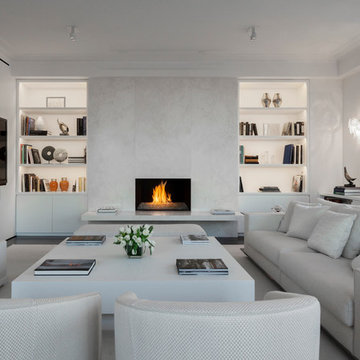
This is minimalism done right. Walls are painted in Benjamin Moore Super White and fireplace has a white marble surround. Club chairs are cream tween, stools are white leather, and gorgeous sconces are Lucite, all grounded by a light gray carpet.
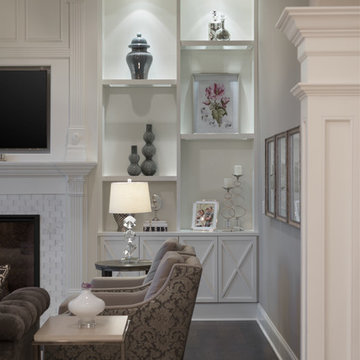
This was a new construction project with a custom design media bookcase surrounding the fireplace with coiffured ceiling detail and a comfortable floor plan while still looking very chic! Photography by John Carlson @ Carlson Productions
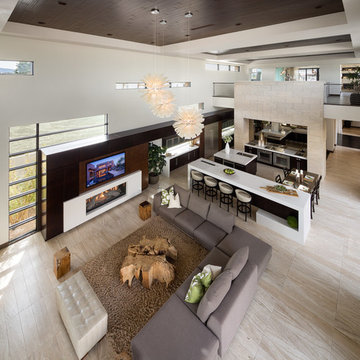
Great room and kitchen photographed from second story loft/game room area photographed by Trent Bell Photography.
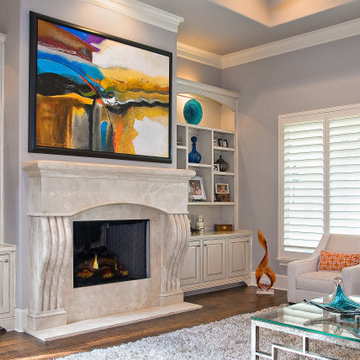
Style and art come together in this open living room. Bold color pops are found throughout alongside bright decorative accessories and furniture selections full of personality.

Interior Design, Custom Furniture Design, & Art Curation by Chango & Co.
Photography by Raquel Langworthy
See the full story in Domino
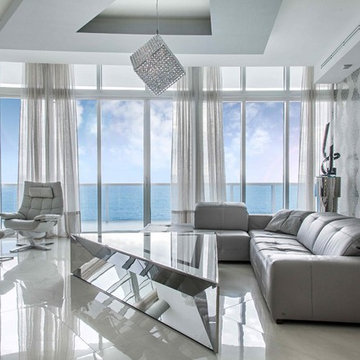
Design by Natalia Neverko
Custom Innovative design and Engineering for unique Oceanfront Penthouse project in Trump Hollywood, Florida.
Furniture made by Natuzzi Itali
contemporary staircase, luxury staircase, floating stair case, custom design, interior design, contemporary interiors, architecture, architectural interiors
Modern - Interior Design projects by Natalia Neverko Design in Miami, Florida.
Дизайн Интерьеров
Архитектурные Интерьеры
Дизайн интерьеров в Sunny Isles
Дизайн интерьеров в Sunny Isles
Miami’s Top Interior Designers
Interior design,
Modern interiors,
Architectural interiors,
Luxury interiors,
Eclectic design,
Contemporary design,
Bickell interior designer
Sunny Isles interior designers
Miami Beach interior designer
modern architecture,
award winner designer,
high-end custom design, turnkey interiors
Miami modern,
Contemporary Interior Designers,
Modern Interior Designers,
Brickell Interior Designers,
Sunny Isles Interior Designers,
Pinecrest Interior Designers,
Natalia Neverko interior Design
South Florida designers,
Best Miami Designers,
Miami interiors,
Miami décor,
Miami Beach Designers,
Best Miami Interior Designers,
Miami Beach Interiors,
Luxurious Design in Miami,
Top designers,
Deco Miami,
Luxury interiors,
Miami Beach Luxury Interiors,
Miami Interior Design,
Miami Interior Design Firms,
Beach front,
Top Interior Designers,
top décor,
Top Miami Decorators,
Miami luxury condos,
modern interiors,
Modern,
Pent house design,
white interiors,
Top Miami Interior Decorators,
Top Miami Interior Designers,
Modern Designers in Miami,
Contemporary design
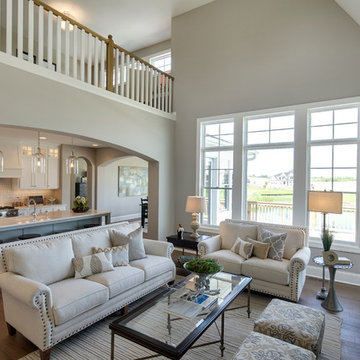
A stunning open concept floor plan with 2-story vault opening up to the upper level. Both stained and enameled millwork is displayed throughout the home.
This home was professionally staged by Ambiance at Home Staging Specialists. For any staging or furniture questions, please contact Ambiance at (952) 440-6757.
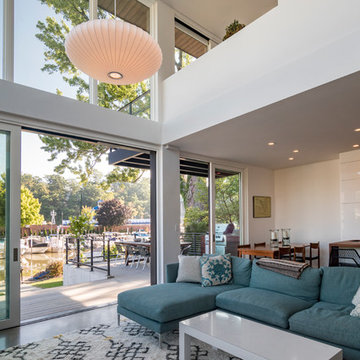
A couple wanted a weekend retreat without spending a majority of their getaway in an automobile. Therefore, a lot was purchased along the Rocky River with the vision of creating a nearby escape less than five miles away from their home. This 1,300 sf 24’ x 24’ dwelling is divided into a four square quadrant with the goal to create a variety of interior and exterior experiences while maintaining a rather small footprint.
Typically, when going on a weekend retreat one has the drive time to decompress. However, without this, the goal was to create a procession from the car to the house to signify such change of context. This concept was achieved through the use of a wood slatted screen wall which must be passed through. After winding around a collection of poured concrete steps and walls one comes to a wood plank bridge and crosses over a Japanese garden leaving all the stresses of the daily world behind.
The house is structured around a nine column steel frame grid, which reinforces the impression one gets of the four quadrants. The two rear quadrants intentionally house enclosed program space but once passed through, the floor plan completely opens to long views down to the mouth of the river into Lake Erie.
On the second floor the four square grid is stacked with one quadrant removed for the two story living area on the first floor to capture heightened views down the river. In a move to create complete separation there is a one quadrant roof top office with surrounding roof top garden space. The rooftop office is accessed through a unique approach by exiting onto a steel grated staircase which wraps up the exterior facade of the house. This experience provides an additional retreat within their weekend getaway, and serves as the apex of the house where one can completely enjoy the views of Lake Erie disappearing over the horizon.
Visually the house extends into the riverside site, but the four quadrant axis also physically extends creating a series of experiences out on the property. The Northeast kitchen quadrant extends out to become an exterior kitchen & dining space. The two-story Northwest living room quadrant extends out to a series of wrap around steps and lounge seating. A fire pit sits in this quadrant as well farther out in the lawn. A fruit and vegetable garden sits out in the Southwest quadrant in near proximity to the shed, and the entry sequence is contained within the Southeast quadrant extension. Internally and externally the whole house is organized in a simple and concise way and achieves the ultimate goal of creating many different experiences within a rationally sized footprint.
Photo: Sergiu Stoian
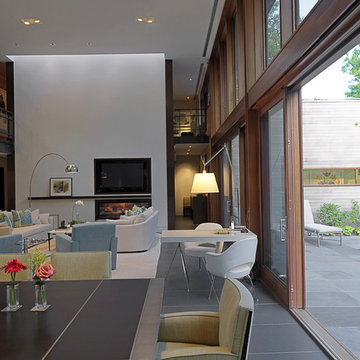
Ziger/Snead Architects with Jenkins Baer Associates
Photography by Alain Jaramillo
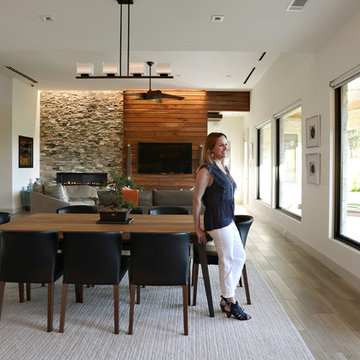
Custom wood-look tile flooring in wide width and narrower creates a base for the modern but warm interior in this living and dining area. Stacked stone, wood accents, black frame windows and white walls complete the space. Every element was chosen for its style and functionality.
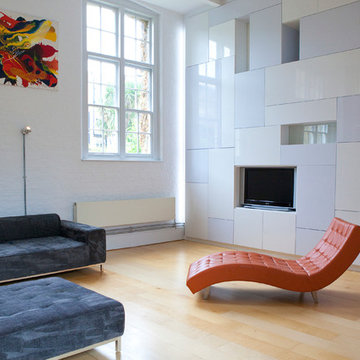
Cortistudio design a bespoke cupboard wall, in sprayed mdf in a double height converted school room. The 'wall' is a self supporting container and at the same time partition.
Photo by: Giuseppe Manzi
2.542 Billeder af grå dagligstue med en indbygget medievæg
7
