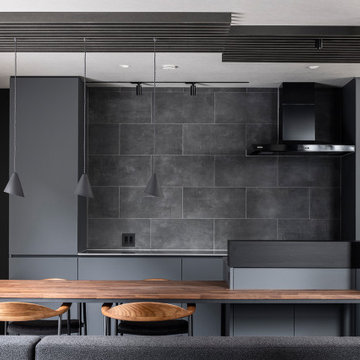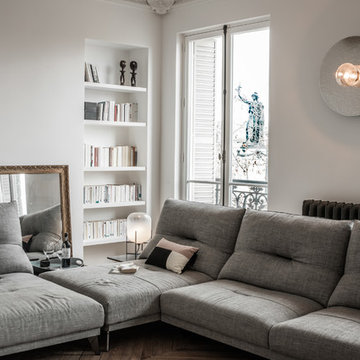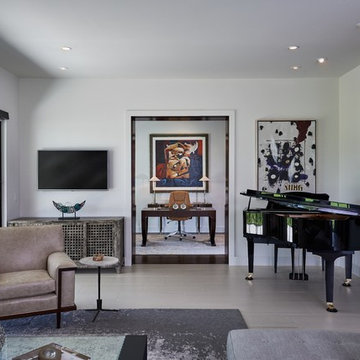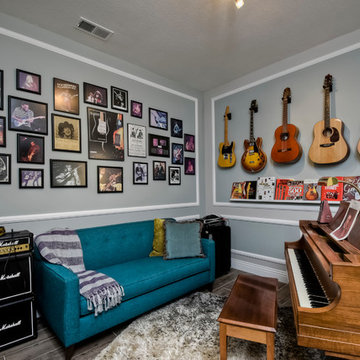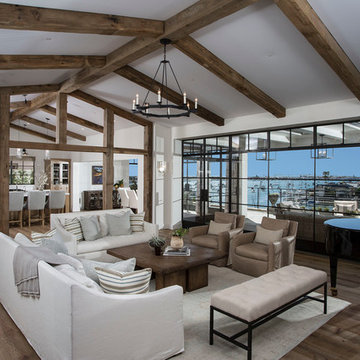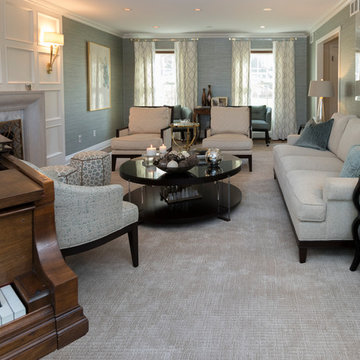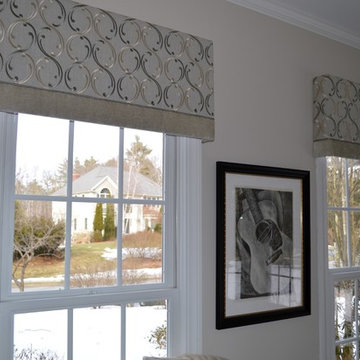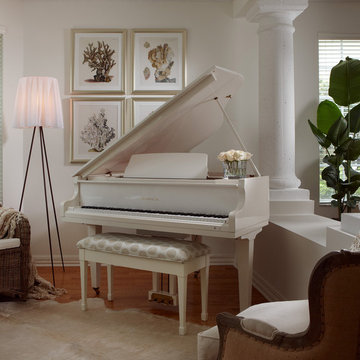606 Billeder af grå dagligstue med et musikværelse
Sorteret efter:
Budget
Sorter efter:Populær i dag
1 - 20 af 606 billeder
Item 1 ud af 3

Martha O'Hara Interiors, Interior Selections & Furnishings | Charles Cudd De Novo, Architecture | Troy Thies Photography | Shannon Gale, Photo Styling

The site for this new house was specifically selected for its proximity to nature while remaining connected to the urban amenities of Arlington and DC. From the beginning, the homeowners were mindful of the environmental impact of this house, so the goal was to get the project LEED certified. Even though the owner’s programmatic needs ultimately grew the house to almost 8,000 square feet, the design team was able to obtain LEED Silver for the project.
The first floor houses the public spaces of the program: living, dining, kitchen, family room, power room, library, mudroom and screened porch. The second and third floors contain the master suite, four bedrooms, office, three bathrooms and laundry. The entire basement is dedicated to recreational spaces which include a billiard room, craft room, exercise room, media room and a wine cellar.
To minimize the mass of the house, the architects designed low bearing roofs to reduce the height from above, while bringing the ground plain up by specifying local Carder Rock stone for the foundation walls. The landscape around the house further anchored the house by installing retaining walls using the same stone as the foundation. The remaining areas on the property were heavily landscaped with climate appropriate vegetation, retaining walls, and minimal turf.
Other LEED elements include LED lighting, geothermal heating system, heat-pump water heater, FSA certified woods, low VOC paints and high R-value insulation and windows.
Hoachlander Davis Photography
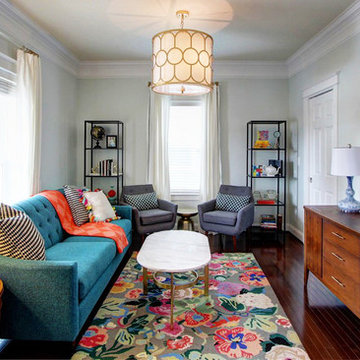
A colorful space for entertaining with an eclectic mix of pieces including a vintage buffet, a mid-century inspired sofa, and a dramatic over-scaled brass light fixture.
Photos by Jenn Cohen http://www.jennsphotos.com/
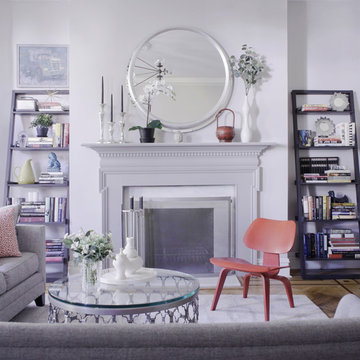
This is technically both living room and family room combined into one space, which is very common in city living. This poses a conundrum for a designer because the space needs to function on so many different levels. On a day to day basis, it's just a place to watch television and chill When company is over though, it metamorphosis into a sophisticated and elegant gathering place. Adjacent to dining and kitchen, it's the perfect for any situation that comes your way, including for holidays when that drop leaf table opens up to seat 12 or even 14 guests. Photo: Ward Roberts
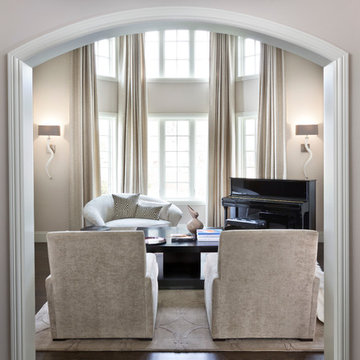
With a restful palette of off-white, cream, taupe, soft grey and black, this living room offers an elegant, yet welcoming, place for family to hang out, read books, play games and listen to music.
Photo: Martin Vecchio
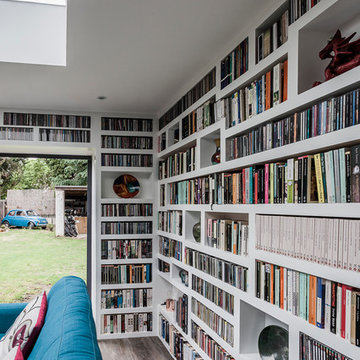
We are happy to share the filmed video with the home owners, sharing their experience developing this project. We are very pleased to invite you to join us in this journey : https://www.youtube.com/watch?v=D56flZzqKZA London Dream Building Team, PAVZO Photography and film
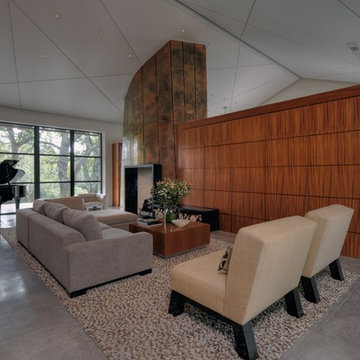
This custom home was thoughtfully designed for a young, active family in the heart of wine country. Designed to address the clients’ desire for indoor / outdoor living, the home embraces its surroundings and is sited to take full advantage of the panoramic views and outdoor entertaining spaces. The interior space of the three bedroom, 2.5 bath home is divided into three distinct zones: a public living area; a two bedroom suite; and a separate master suite, which includes an art studio. Casually relaxed, yet startlingly original, the structure gains impact through the sometimes surprising choice of materials, which include field stone, integral concrete floors, glass walls, Honduras mahogany veneers and a copper clad central fireplace. This house showcases the best of modern design while becoming an integral part of its spectacular setting.
606 Billeder af grå dagligstue med et musikværelse
1
