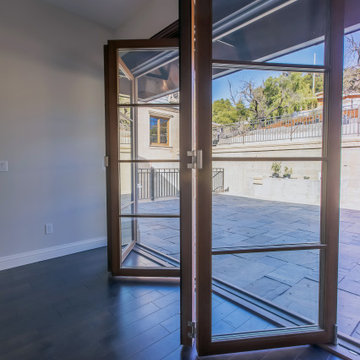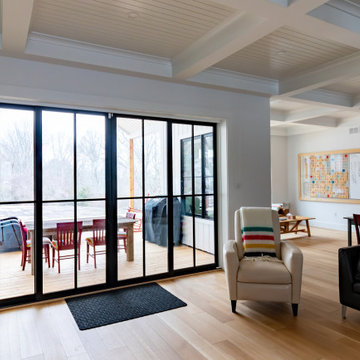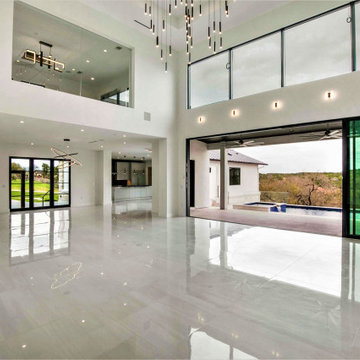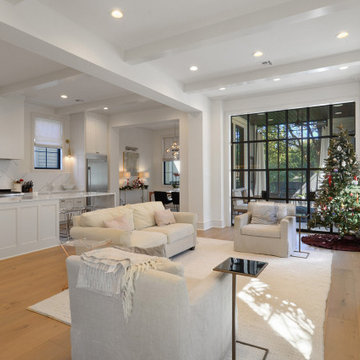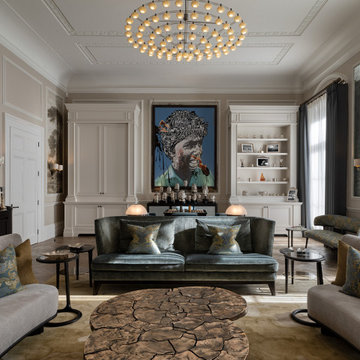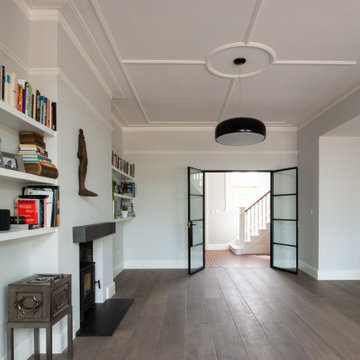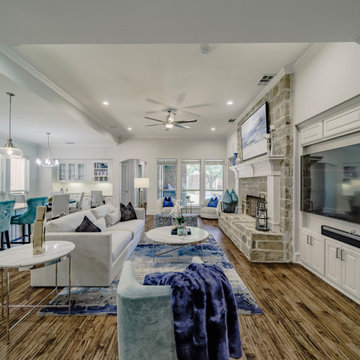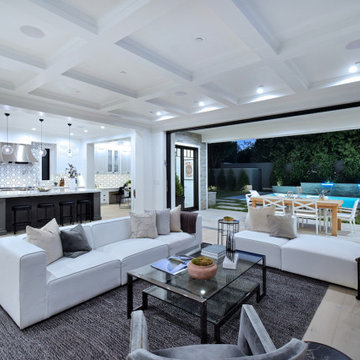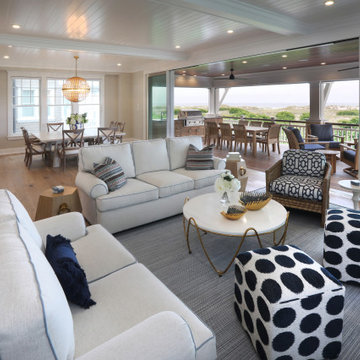360 Billeder af grå dagligstue med kassetteloft
Sorteret efter:
Budget
Sorter efter:Populær i dag
101 - 120 af 360 billeder
Item 1 ud af 3
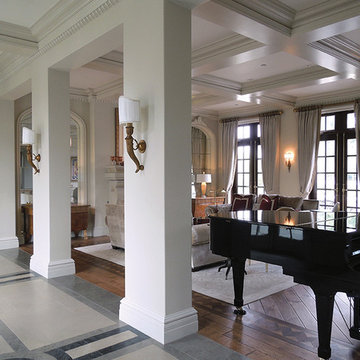
Opulent details elevate this suburban home into one that rivals the elegant French chateaus that inspired it. Floor: Variety of floor designs inspired by Villa La Cassinella on Lake Como, Italy. 6” wide-plank American Black Oak + Canadian Maple | 4” Canadian Maple Herringbone | custom parquet inlays | Prime Select | Victorian Collection hand scraped | pillowed edge | color Tolan | Satin Hardwax Oil. For more information please email us at: sales@signaturehardwoods.com
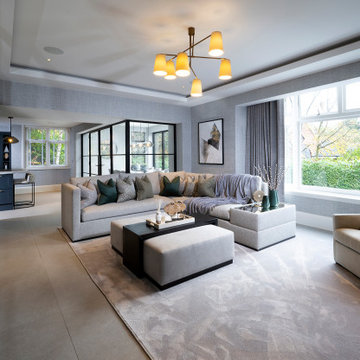
Natural light from the entrance now floods this informal media area created by opening up the walls to glass crittall glass divides.
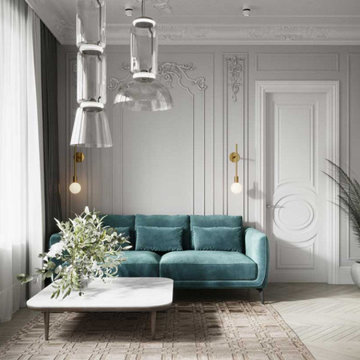
This project was fantastic to manage, the high ceiling could allow accentuating wall beaming to look amazing as they do. The light colour of Inox from Craige and Rose gives that elegant subtle glow against the brilliant white ceilings. Adding a white brushed parquet flooring to keep the light scheme allowing the sun to reflect all around the room. The blue chair was chosen for the colour and style, modern but not too modern. The lighting was already in the property which worked very well indeed. This project was all about capturing the light in the most subtle way for Eco benefits.
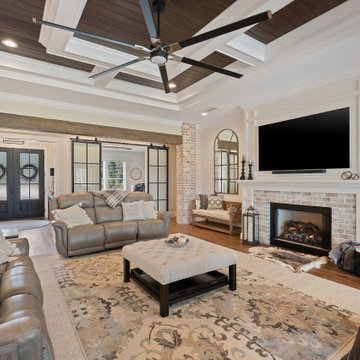
Large living area with indoor/outdoor space. Folding NanaWall opens to porch for entertaining or outdoor enjoyment.
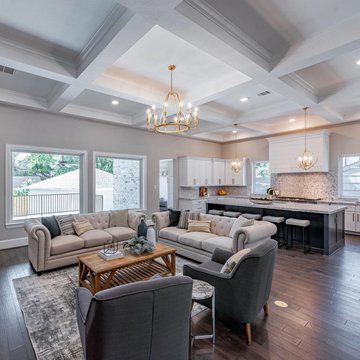
Open concept living room with coffered ceiling, dark wood floors, and large windows. Blue accents.
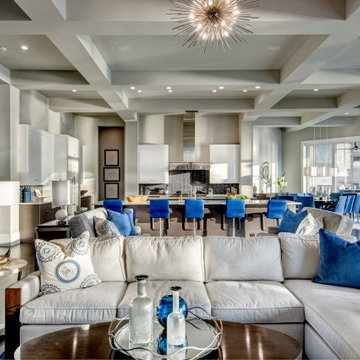
The home has a large spacious and open Great Room, Kitchen and Dining Area, all looking out to pool and lake beyond.

Deep tones of gently weathered grey and brown. A modern look that still respects the timelessness of natural wood.
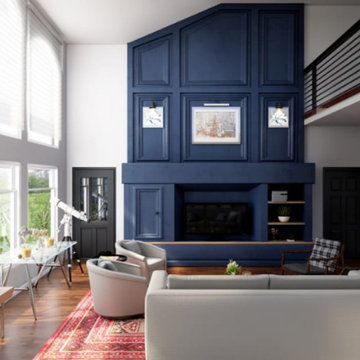
This architectural design of an advanced living room by cgi design studio in San Antonio, Texas gives you ideas to decorate a modern house. which makes you feel breath-taking with a comfortable sofa, table, stylish wall design, plants, telescope & table by cgi design studio.
interior modeling of a Beautiful living room, there is a spacious area to sit together. interior modeling of Living room design with wooden style stairs and glass windows, second floor Developed by cgi design studio. The interior modeling of the living room idea is very popular.
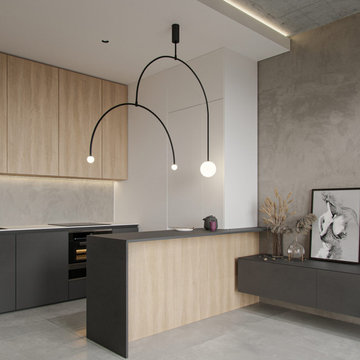
An inspiration for small apartment remodels, this studio design demonstrates intelligent use of limited floor area. The apartment interior has been minimalistically styled in order to achieve a sense of functional spaciousness within itscompact 40 square metre confines. Storage volumes assist the clean flow of the layout, whilst colourful accents freshen and enliven.
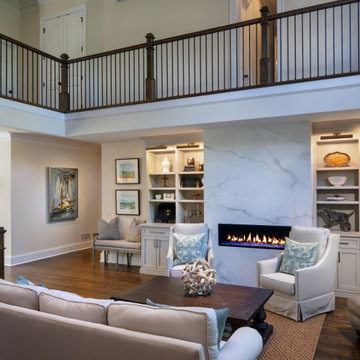
The keeping room is truly a statement with the dramatic porcelain white and gray slab fire feature acting as the focal point. The custom built-in cabinetry and updated, modern finishes add a level of sophistication to this once dated space.
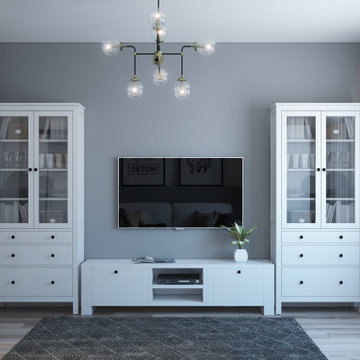
This project presents a modern bright room. The decoration of the wall with brick white masonry immediately attracts attention. Its texture looks attractive and original.
The brick wall harmonizes perfectly with the laminate. White colors in the interior connect the space into a spacious, light area.
The furniture is modern and laconic. White sofa with dark cushions, it is a balance of light and contrasting colors for a harmonious experience. A white wardrobe complements the necessary furnishings of the room. The high mirror stands directly on the floor, emphasizing the audacious character of the interior. A bright accent in the decor can be seen in the chandelier in the urban style. The cool atmosphere of the room design is complemented by textile elements such as curtains, carpet.
Paintings with inscriptions refresh the interior, making it modern and original.
Learn more about our 3D rendering services - https://www.archviz-studio.com/
360 Billeder af grå dagligstue med kassetteloft
6
